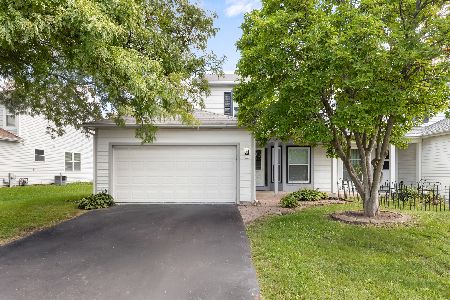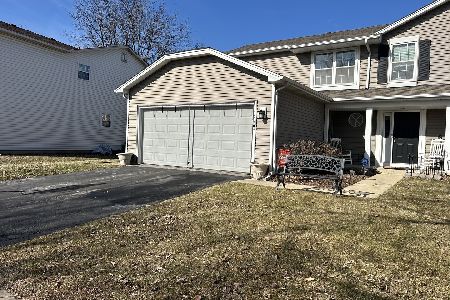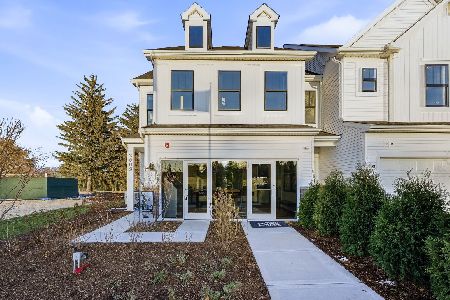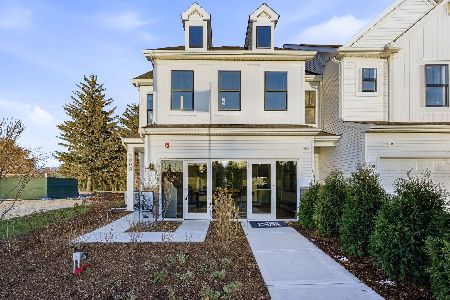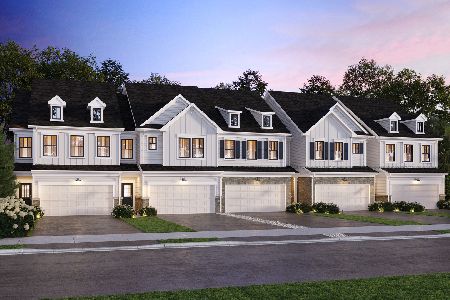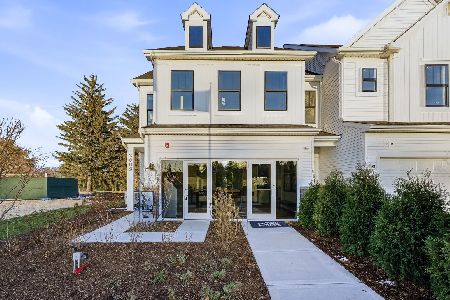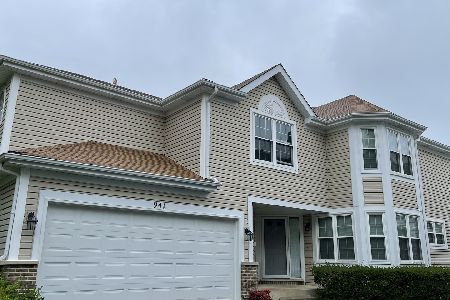971 Sweetflower Drive, Hoffman Estates, Illinois 60169
$430,000
|
Sold
|
|
| Status: | Closed |
| Sqft: | 2,600 |
| Cost/Sqft: | $169 |
| Beds: | 4 |
| Baths: | 4 |
| Year Built: | 1993 |
| Property Taxes: | $0 |
| Days On Market: | 547 |
| Lot Size: | 0,00 |
Description
Beautiful four bedroom duplex in the sought-after Villas of Casey Farms with a 2-car attached garage! The award-winning Hoover Math and Science Academy is ideally located as part of the school district. This home feels like a single-family residence with its spacious layout. The foyer leads into a stunning two-story living room filled with natural light. The formal dining room features large windows with a backyard view. The upper floor offers a primary suite with an en-suite bathroom featuring dual vanities, a walk-in closet, and a large separate tub and shower. There are also two additional sizable bedrooms and a secondary full bathroom. The full-finished lower level includes a fourth bedroom, a full bath, and a generous carpeted recreation room with two walk-in closets. A local park, just steps away, features tennis and basketball courts, a baseball diamond, and more. The location is convenient to shopping, parks, and restaurants. For investors, the home is rentable.
Property Specifics
| Condos/Townhomes | |
| 2 | |
| — | |
| 1993 | |
| — | |
| — | |
| No | |
| — |
| Cook | |
| — | |
| 260 / Monthly | |
| — | |
| — | |
| — | |
| 12147092 | |
| 07171120160000 |
Nearby Schools
| NAME: | DISTRICT: | DISTANCE: | |
|---|---|---|---|
|
Grade School
Herbert Elementary School |
299 | — | |
|
Middle School
Keller Junior High School |
54 | Not in DB | |
|
High School
Hoffman Estates High School |
211 | Not in DB | |
Property History
| DATE: | EVENT: | PRICE: | SOURCE: |
|---|---|---|---|
| 16 Oct, 2024 | Sold | $430,000 | MRED MLS |
| 10 Sep, 2024 | Under contract | $439,000 | MRED MLS |
| 29 Aug, 2024 | Listed for sale | $439,000 | MRED MLS |
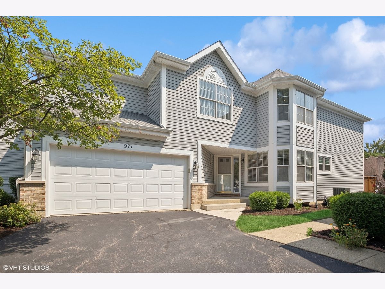
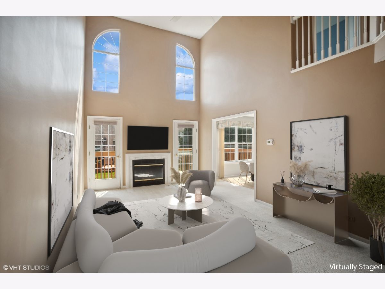
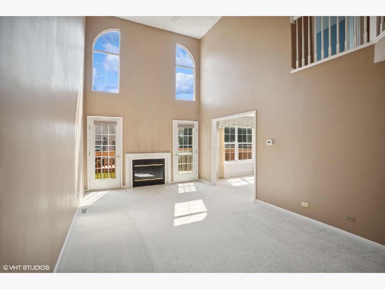
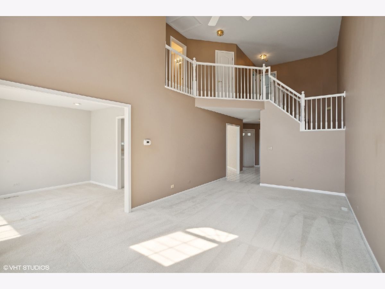
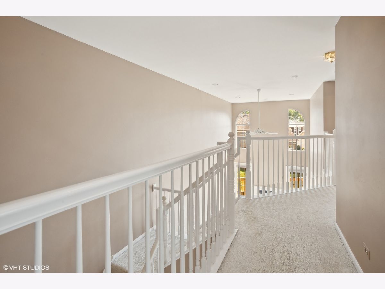
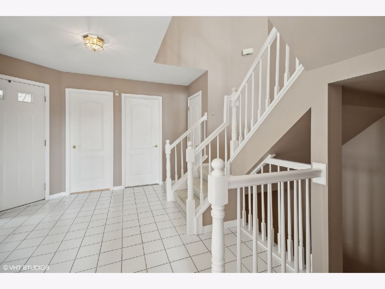
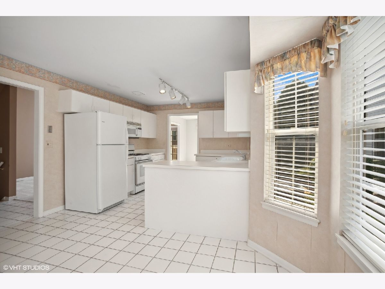
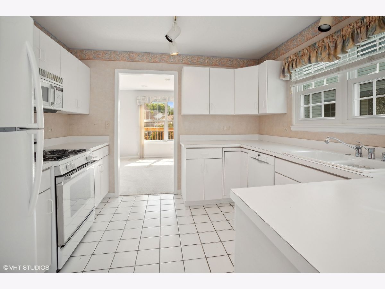
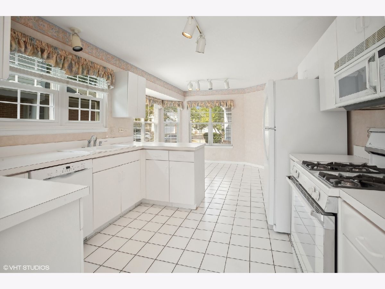
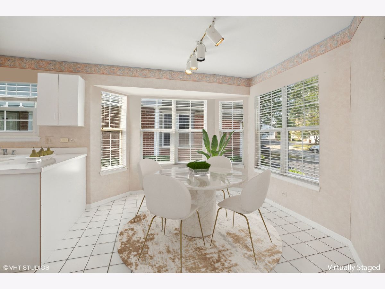
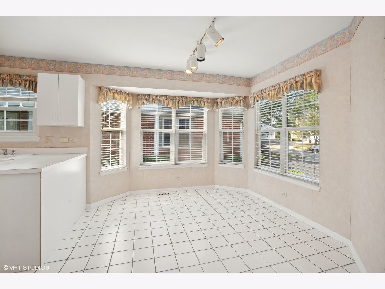
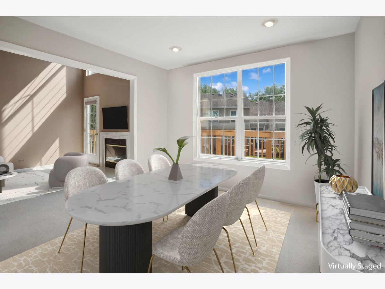
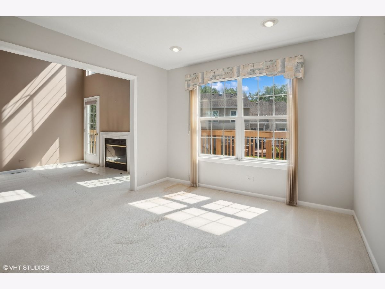
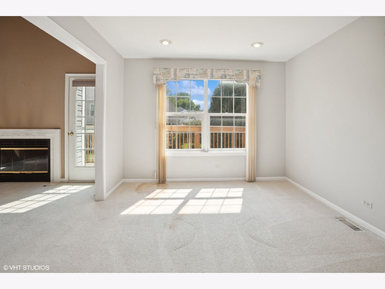
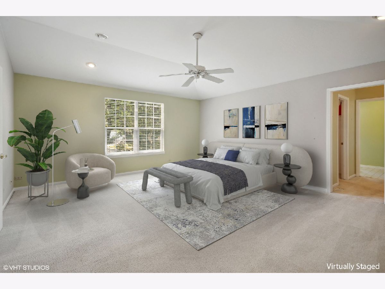
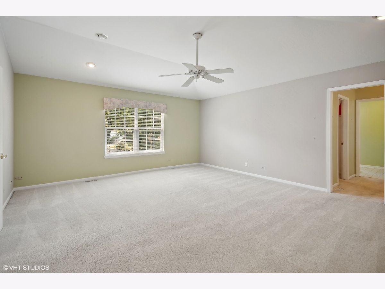
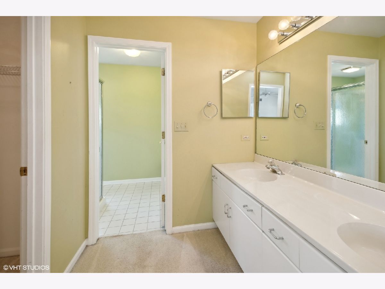
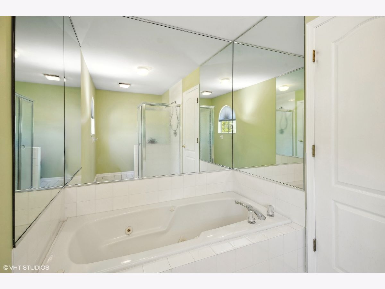
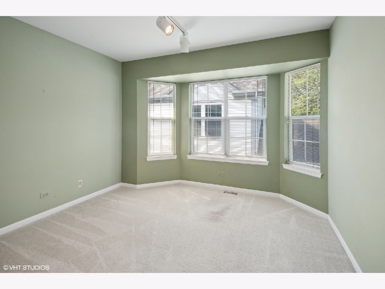
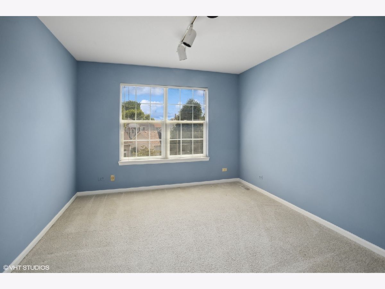
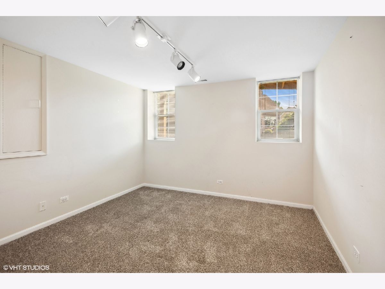
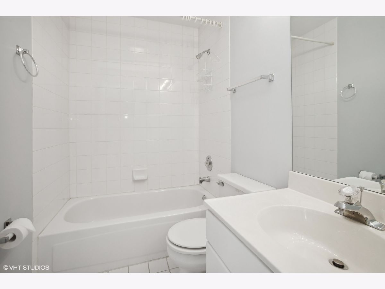
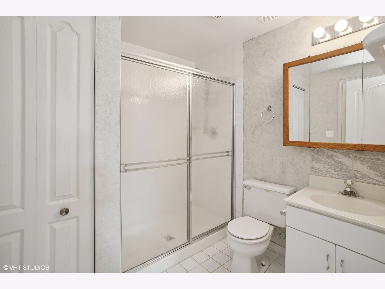
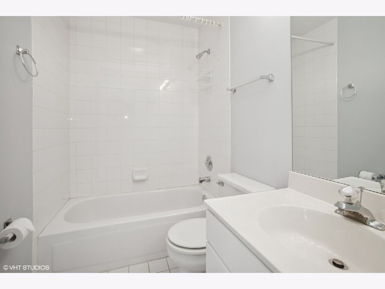
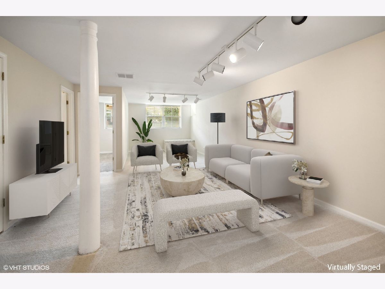
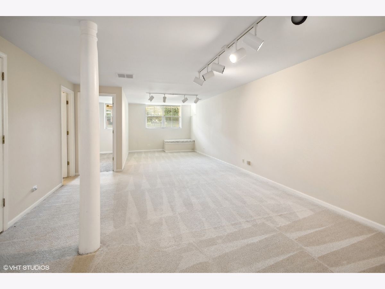
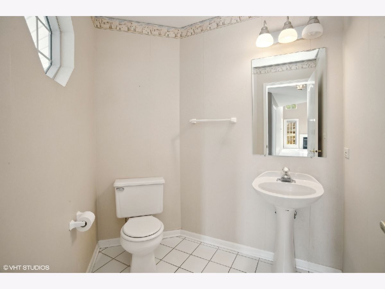
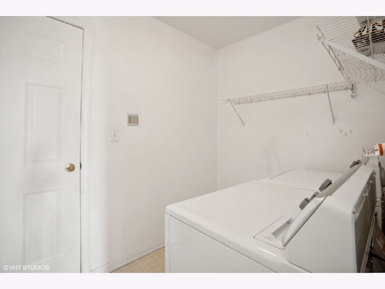
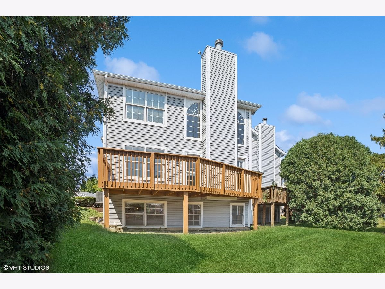
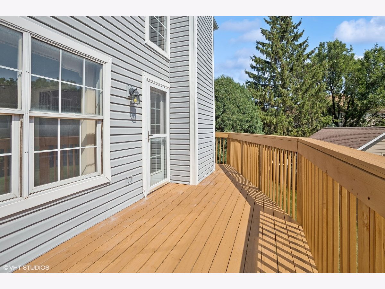
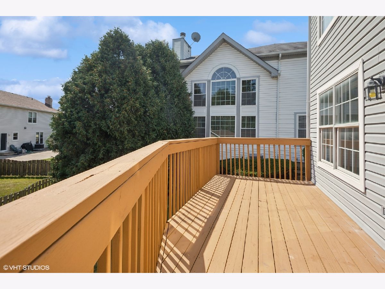
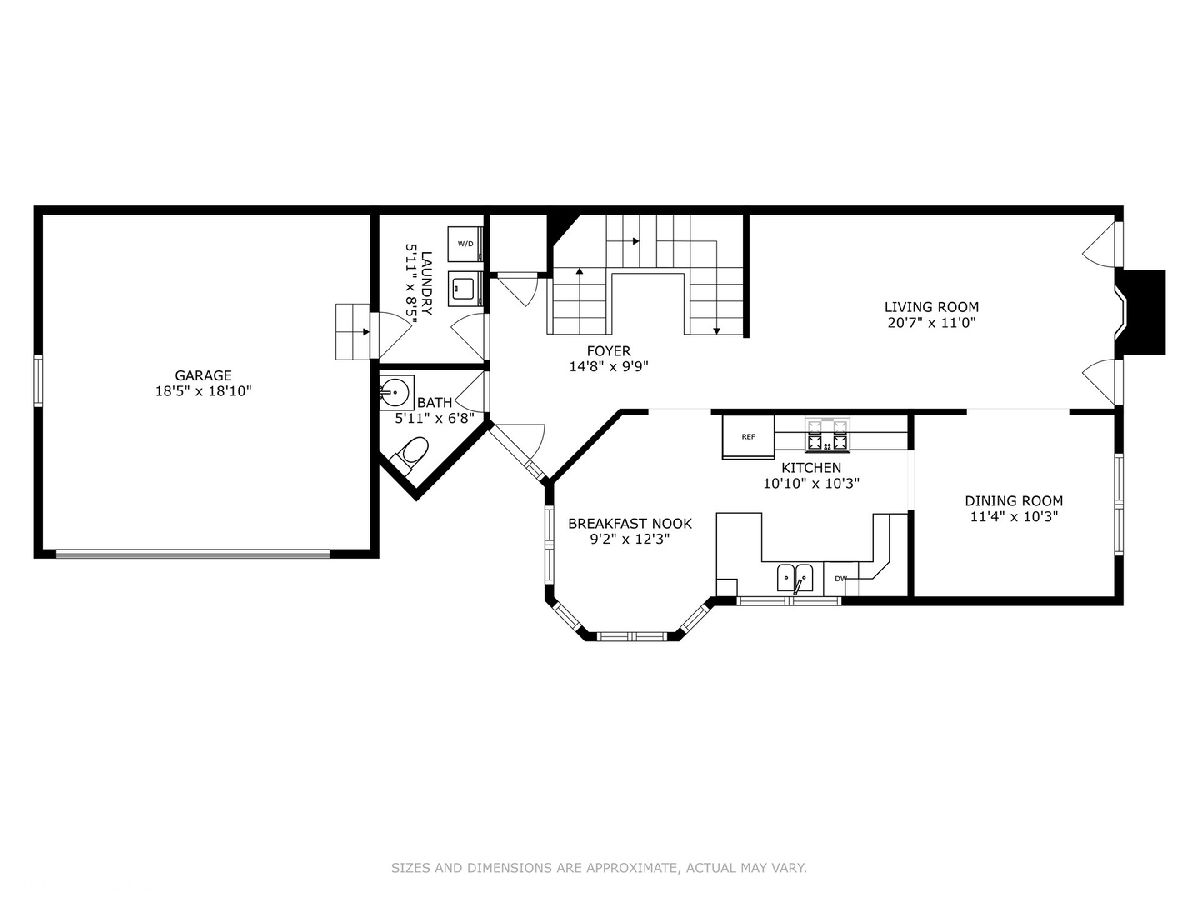
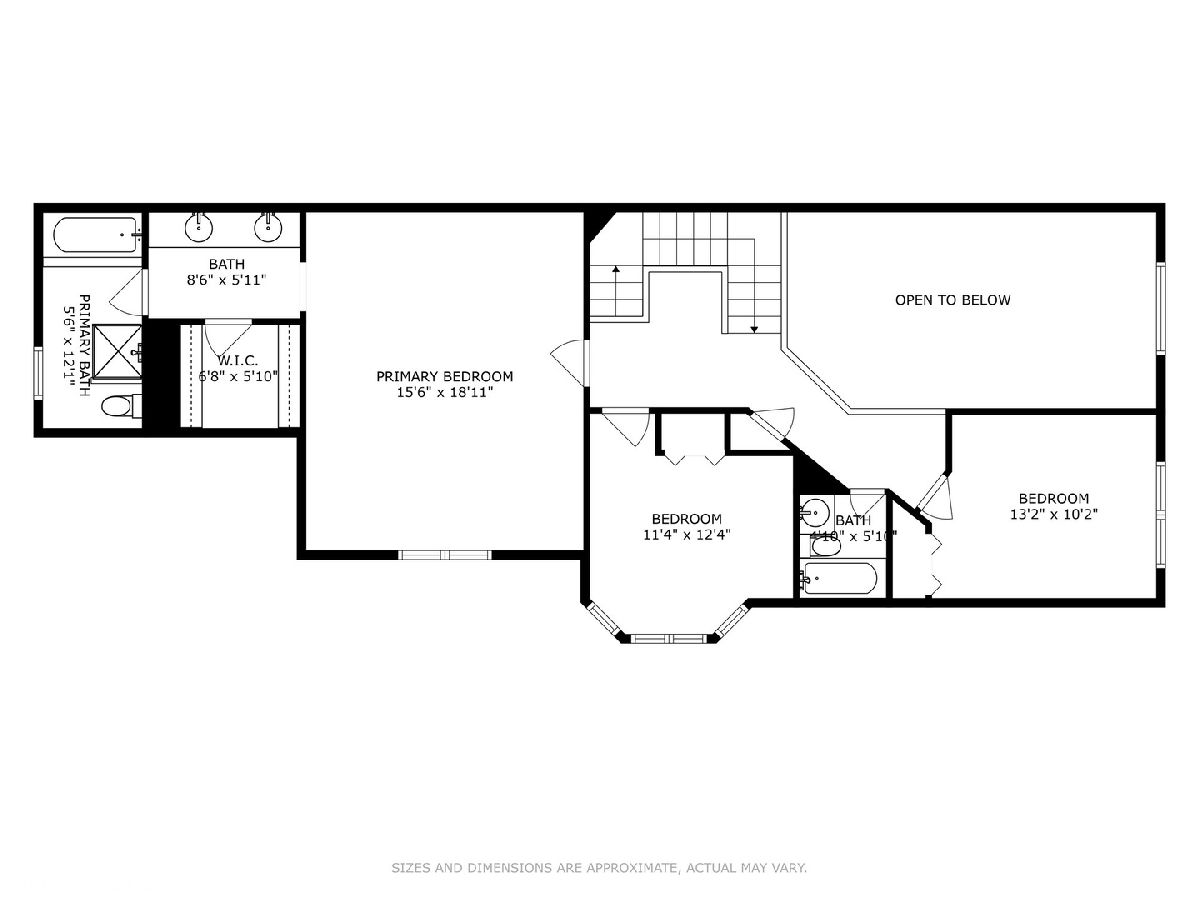
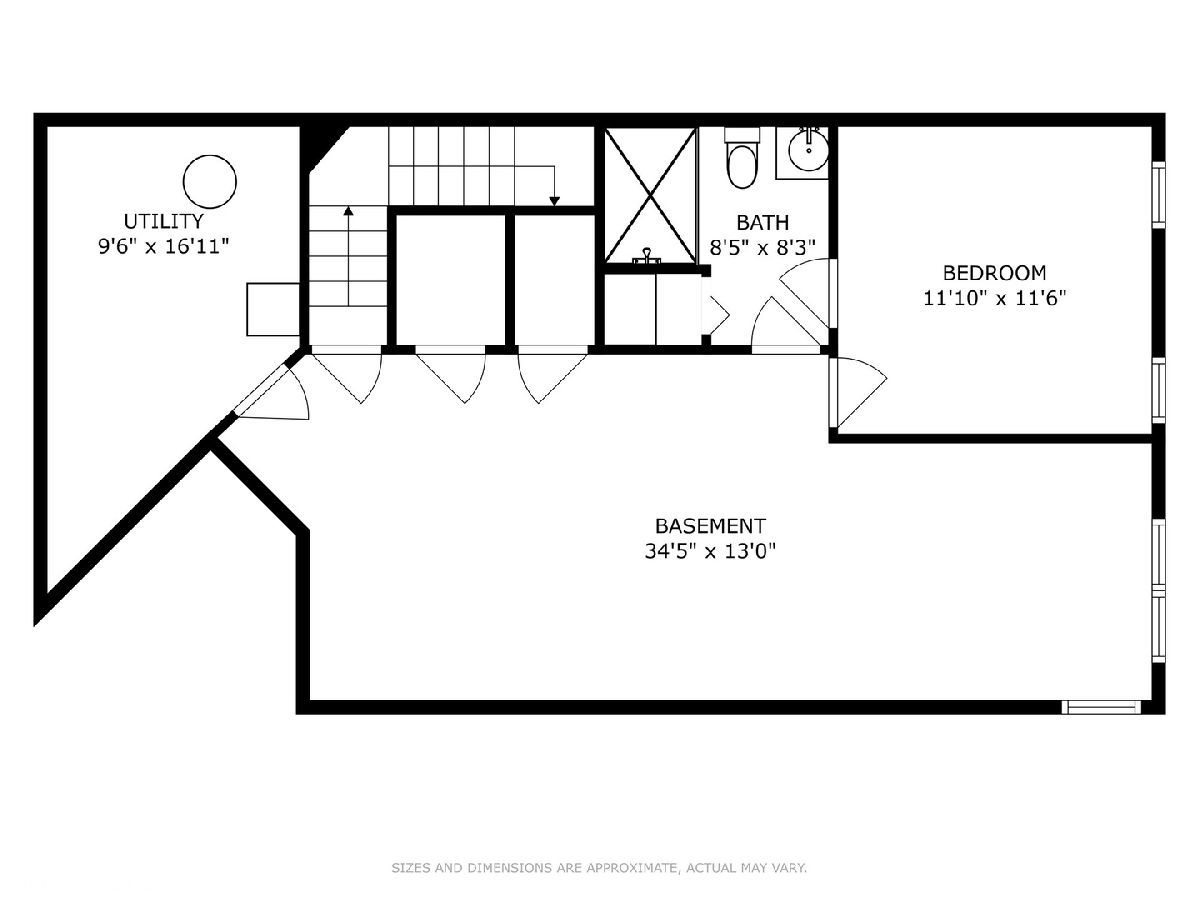
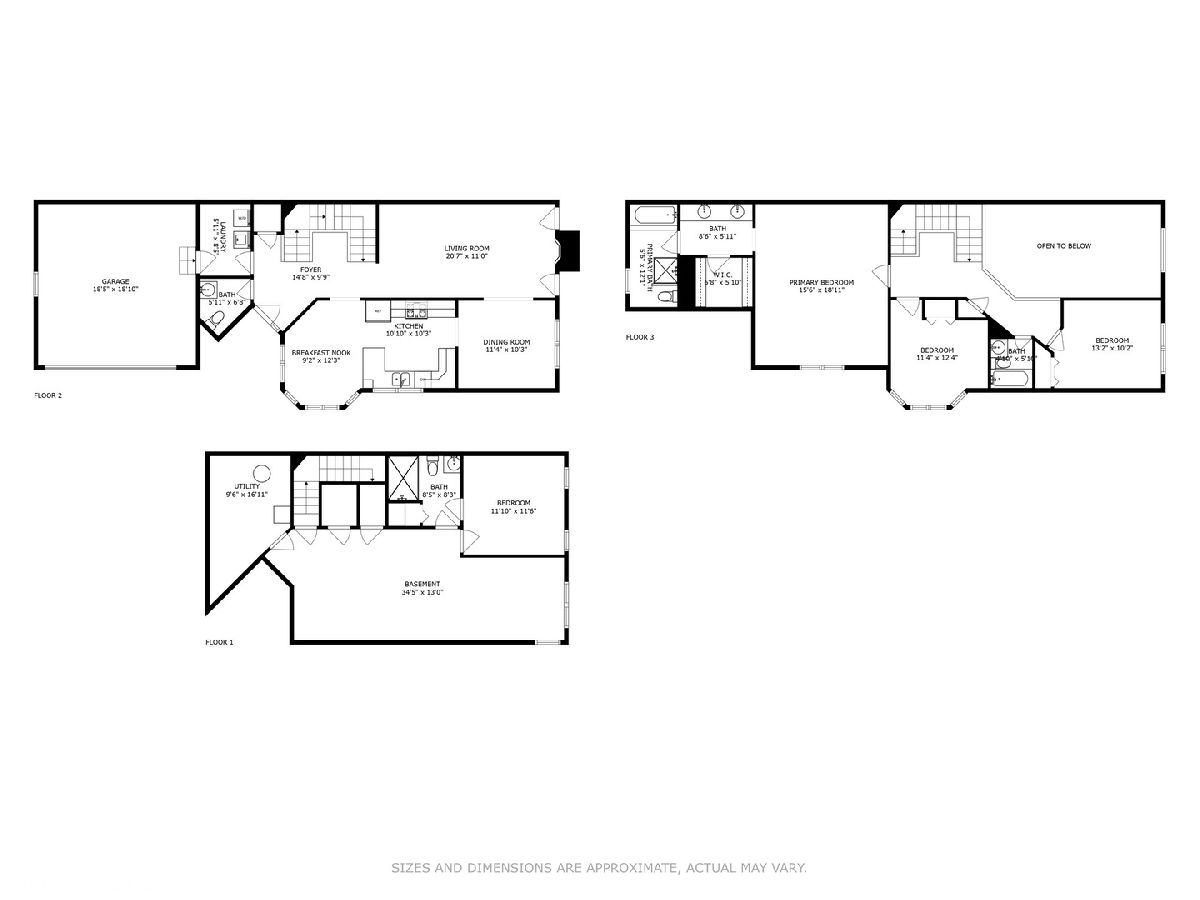
Room Specifics
Total Bedrooms: 4
Bedrooms Above Ground: 4
Bedrooms Below Ground: 0
Dimensions: —
Floor Type: —
Dimensions: —
Floor Type: —
Dimensions: —
Floor Type: —
Full Bathrooms: 4
Bathroom Amenities: Whirlpool,Separate Shower,Double Sink
Bathroom in Basement: 1
Rooms: —
Basement Description: Finished,Rec/Family Area,Storage Space
Other Specifics
| 2 | |
| — | |
| Asphalt | |
| — | |
| — | |
| 28 X 77 | |
| — | |
| — | |
| — | |
| — | |
| Not in DB | |
| — | |
| — | |
| — | |
| — |
Tax History
| Year | Property Taxes |
|---|
Contact Agent
Nearby Similar Homes
Nearby Sold Comparables
Contact Agent
Listing Provided By
Coldwell Banker Realty

