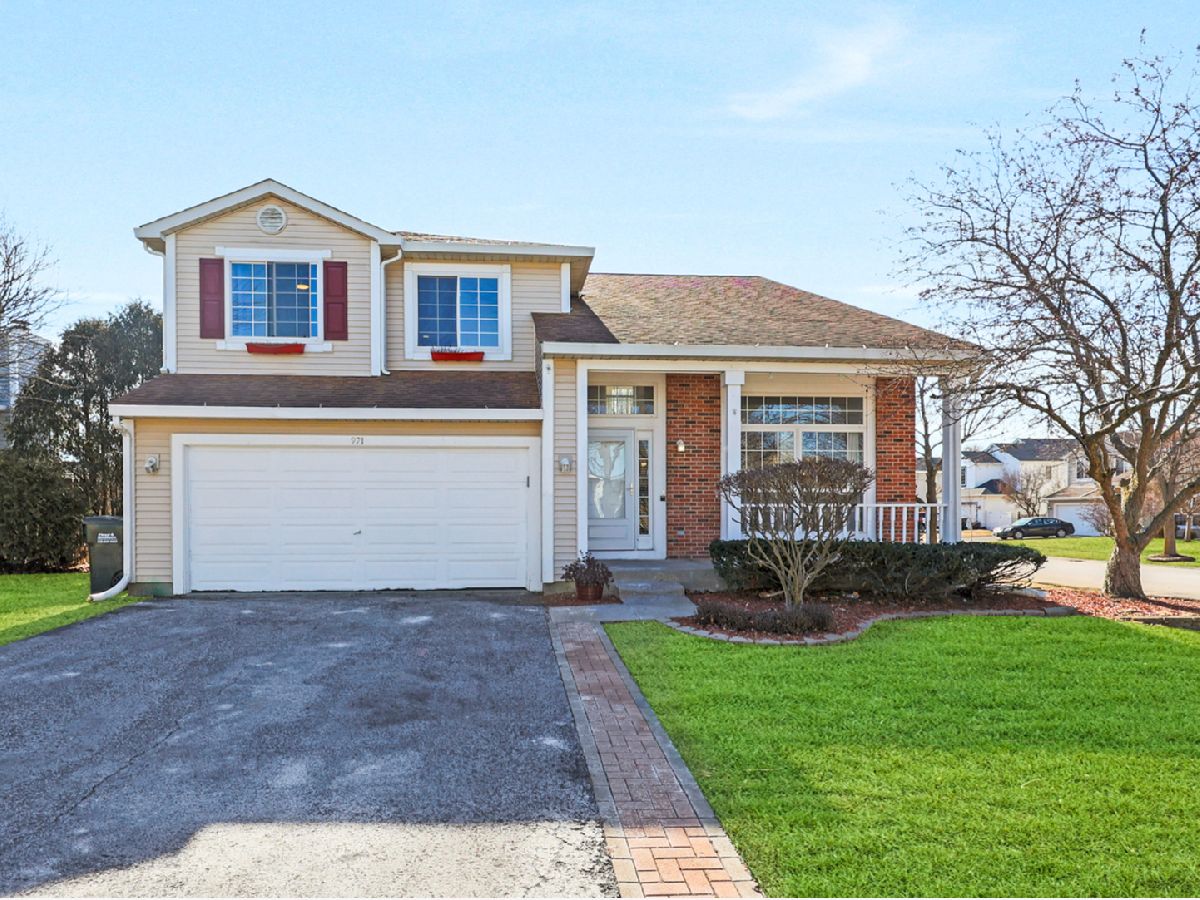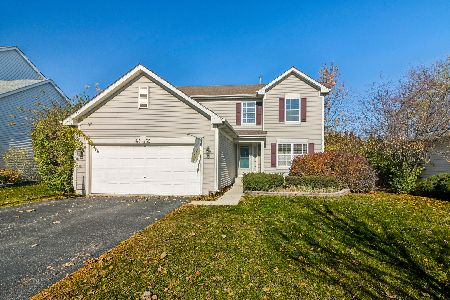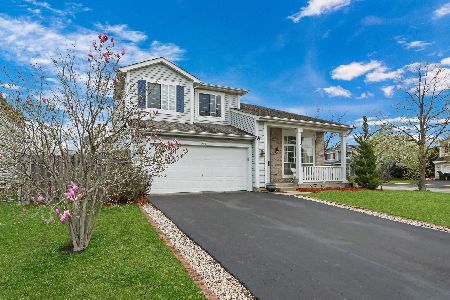971 Taralon Trail, Lake In The Hills, Illinois 60156
$435,000
|
Sold
|
|
| Status: | Closed |
| Sqft: | 2,483 |
| Cost/Sqft: | $173 |
| Beds: | 4 |
| Baths: | 4 |
| Year Built: | 1995 |
| Property Taxes: | $9,498 |
| Days On Market: | 347 |
| Lot Size: | 0,19 |
Description
Welcome to this sun-filled home, where soaring vaulted ceilings and an elegant staircase make a grand first impression. The freshly painted interior (2025) and brand-new carpeting (2025) enhance the bright and inviting atmosphere, with abundant natural light streaming through large windows. The bright and light, white kitchen features an island, ample cabinet and counter space, and new microwave, new refrigerator, and new stove. The kitchen seamlessly flows into the expansive family room, complete with NEW recessed lighting and a wood-burning fireplace-perfect for gatherings. A sliding glass door leads to a brick paver patio with direct gas line for the grill, ideal for outdoor entertaining. Upstairs, the spacious primary suite offers two closets, including a walk-in, and a private ensuite bath with dual sinks. Three additional generously sized bedrooms, a full bathroom, and an oversized linen closet complete the second floor. The full finished basement is a versatile retreat, boasting a large recreation/game room, a fifth bedroom, and a full bath with a Jacuzzi tub and separate shower. A dedicated workroom off the garage provides the perfect space for a workshop or extra storage. This home is as functional as it is spacious, with recent updates including a NEW roof (2014), washer (2022), dryer (2024), furnace (2022), sump pump (2022), 50-gallon water heater (2019). New windows in the kitchen, family room and secondary bedrooms. Located in the highly rated Huntley School District 158 and just minutes from shopping, dining, and entertainment.
Property Specifics
| Single Family | |
| — | |
| — | |
| 1995 | |
| — | |
| NORMANDY | |
| No | |
| 0.19 |
| — | |
| Provence | |
| 0 / Not Applicable | |
| — | |
| — | |
| — | |
| 12289213 | |
| 1823330001 |
Nearby Schools
| NAME: | DISTRICT: | DISTANCE: | |
|---|---|---|---|
|
Grade School
Chesak Elementary School |
158 | — | |
|
Middle School
Marlowe Middle School |
158 | Not in DB | |
|
High School
Huntley High School |
158 | Not in DB | |
Property History
| DATE: | EVENT: | PRICE: | SOURCE: |
|---|---|---|---|
| 11 Dec, 2015 | Sold | $255,000 | MRED MLS |
| 29 Sep, 2015 | Under contract | $285,000 | MRED MLS |
| — | Last price change | $289,000 | MRED MLS |
| 5 Jun, 2015 | Listed for sale | $300,000 | MRED MLS |
| 21 Mar, 2025 | Sold | $435,000 | MRED MLS |
| 18 Feb, 2025 | Under contract | $430,000 | MRED MLS |
| 13 Feb, 2025 | Listed for sale | $430,000 | MRED MLS |

















































Room Specifics
Total Bedrooms: 5
Bedrooms Above Ground: 4
Bedrooms Below Ground: 1
Dimensions: —
Floor Type: —
Dimensions: —
Floor Type: —
Dimensions: —
Floor Type: —
Dimensions: —
Floor Type: —
Full Bathrooms: 4
Bathroom Amenities: Whirlpool,Separate Shower,Double Sink
Bathroom in Basement: 1
Rooms: —
Basement Description: Finished
Other Specifics
| 2 | |
| — | |
| Asphalt | |
| — | |
| — | |
| 70 X 120 | |
| — | |
| — | |
| — | |
| — | |
| Not in DB | |
| — | |
| — | |
| — | |
| — |
Tax History
| Year | Property Taxes |
|---|---|
| 2015 | $7,813 |
| 2025 | $9,498 |
Contact Agent
Nearby Sold Comparables
Contact Agent
Listing Provided By
Berkshire Hathaway HomeServices Starck Real Estate






