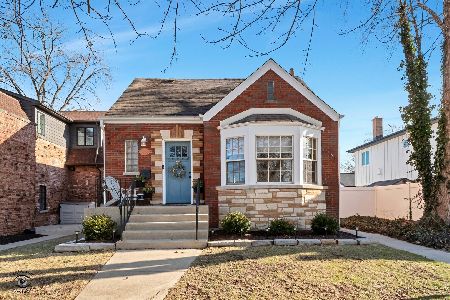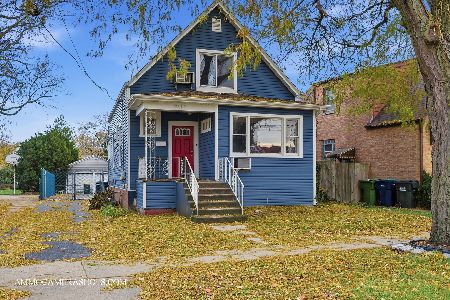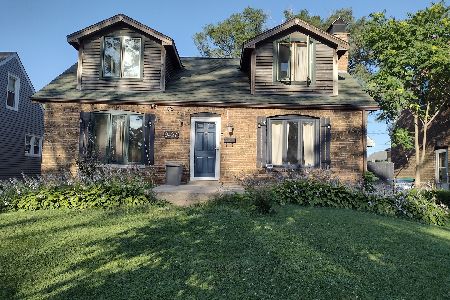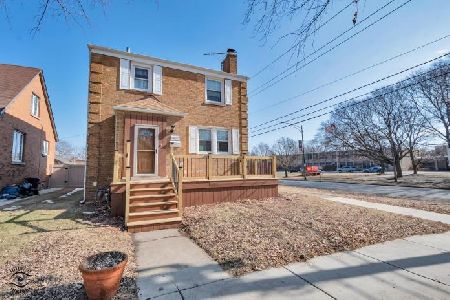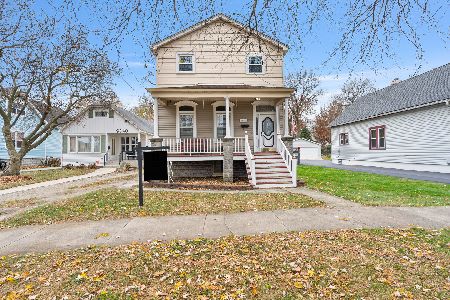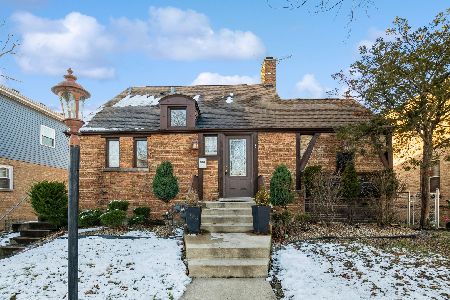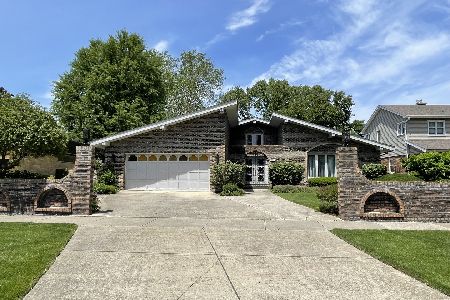9711 Central Park Avenue, Evergreen Park, Illinois 60805
$390,000
|
Sold
|
|
| Status: | Closed |
| Sqft: | 3,500 |
| Cost/Sqft: | $120 |
| Beds: | 6 |
| Baths: | 4 |
| Year Built: | — |
| Property Taxes: | $5,172 |
| Days On Market: | 5204 |
| Lot Size: | 0,04 |
Description
Great Family home offers 3 levels of living space, also full finished basement with 3/4 bath. LR with fireplace , beautiful oak floors and trim throughout, main floor 3/4 bath and office, kitchen with granite counters, maple cabinetry, island, family area and dinette- 2nd level 3 bedrooms, 3rd level 2 large bedrooms, master suite with jacuzzi tub , double sinks, marble counters, main bath with jacuzzi tub. must see
Property Specifics
| Single Family | |
| — | |
| Other | |
| — | |
| Full | |
| 3 STORY | |
| No | |
| 0.04 |
| Cook | |
| — | |
| 0 / Not Applicable | |
| None | |
| Lake Michigan | |
| Public Sewer | |
| 07952491 | |
| 24112080060000 |
Nearby Schools
| NAME: | DISTRICT: | DISTANCE: | |
|---|---|---|---|
|
Grade School
Southwest Elementary School |
124 | — | |
|
Middle School
Central Junior High School |
124 | Not in DB | |
|
High School
Evergreen Park High School |
231 | Not in DB | |
Property History
| DATE: | EVENT: | PRICE: | SOURCE: |
|---|---|---|---|
| 15 Jun, 2012 | Sold | $390,000 | MRED MLS |
| 2 May, 2012 | Under contract | $419,900 | MRED MLS |
| 30 Nov, 2011 | Listed for sale | $449,000 | MRED MLS |
Room Specifics
Total Bedrooms: 6
Bedrooms Above Ground: 6
Bedrooms Below Ground: 0
Dimensions: —
Floor Type: Hardwood
Dimensions: —
Floor Type: Hardwood
Dimensions: —
Floor Type: Carpet
Dimensions: —
Floor Type: —
Dimensions: —
Floor Type: —
Full Bathrooms: 4
Bathroom Amenities: Whirlpool
Bathroom in Basement: 1
Rooms: Bedroom 5,Bedroom 6
Basement Description: Partially Finished
Other Specifics
| 2 | |
| — | |
| Off Alley | |
| Deck | |
| — | |
| 40 X 143 | |
| — | |
| Full | |
| First Floor Bedroom | |
| — | |
| Not in DB | |
| Sidewalks, Street Lights, Street Paved | |
| — | |
| — | |
| Wood Burning |
Tax History
| Year | Property Taxes |
|---|---|
| 2012 | $5,172 |
Contact Agent
Nearby Similar Homes
Nearby Sold Comparables
Contact Agent
Listing Provided By
RE/MAX Synergy

