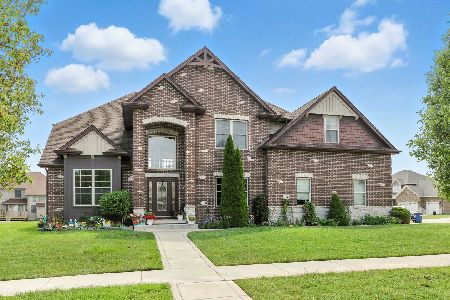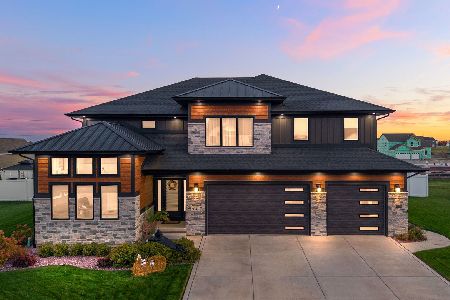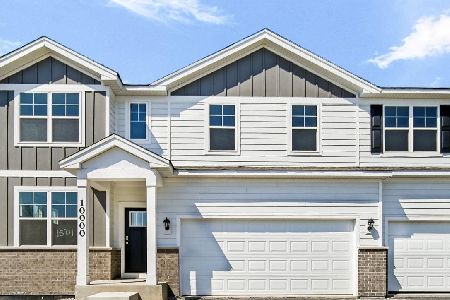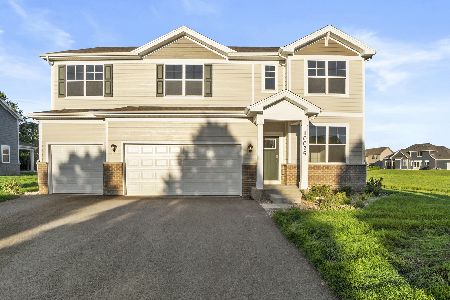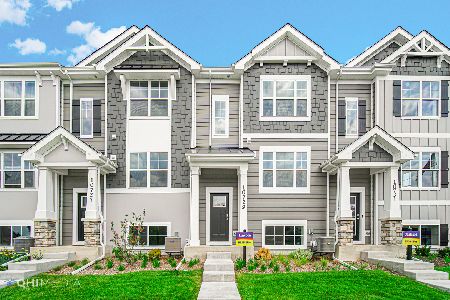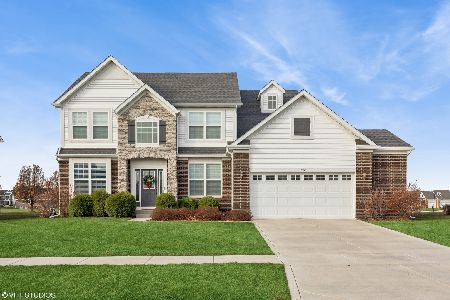9711 Garden Way, St John, Indiana 46373
$535,000
|
Sold
|
|
| Status: | Closed |
| Sqft: | 4,131 |
| Cost/Sqft: | $125 |
| Beds: | 4 |
| Baths: | 3 |
| Year Built: | 2015 |
| Property Taxes: | $4,330 |
| Days On Market: | 1550 |
| Lot Size: | 0,00 |
Description
** Spacious, Elegant, and Gorgeous home located in the Renaissance subdivision of St. John Indiana ** Featuring amazing details and well thought out architectural design throughout. A breathtaking entrance with tall ceilings, bold crown molding, and the perfect staircase gently grasp your attention. Your big beautiful kitchen features a luxurious stone countertop, 42 cabinets stained in the dark walnut finish, and an eat in island with plenty of space to enjoy your culinary treats. A breakfast area for every day use and a bonus formal dining area with butler's pantry for those special occasions. Entertain in your large living room with luxurious coffered ceiling, and fireplace. Four spacious bedrooms in the second floor separate from the main living area, each with their own walk-in closet. A true owners suite with a private bathroom complete with double vanity sinks, a jetted soaking tub, a stand up shower, and 2 walk-in closets. Amazing schools, tons of shopping nearby. Full basement, fenced yard, and much more! Make Your Smartest Move, Call TODAY!
Property Specifics
| Single Family | |
| — | |
| Cape Cod | |
| 2015 | |
| Full | |
| — | |
| No | |
| — |
| Lake | |
| — | |
| 400 / Annual | |
| Other | |
| Public,Community Well | |
| Public Sewer | |
| 11255273 | |
| 45113433201035 |
Property History
| DATE: | EVENT: | PRICE: | SOURCE: |
|---|---|---|---|
| 16 Dec, 2021 | Sold | $535,000 | MRED MLS |
| 2 Nov, 2021 | Under contract | $515,000 | MRED MLS |
| 25 Oct, 2021 | Listed for sale | $515,000 | MRED MLS |
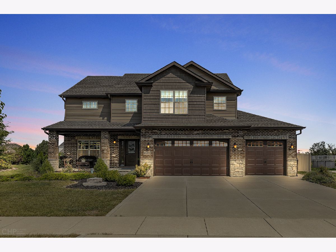
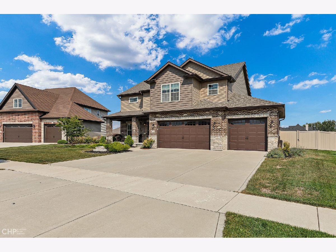
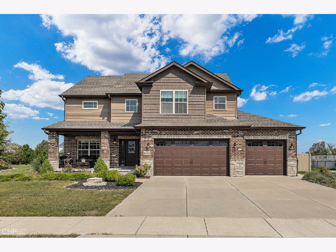
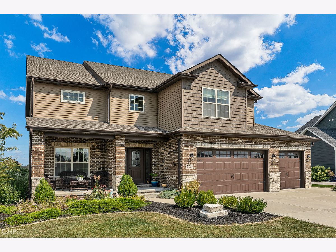
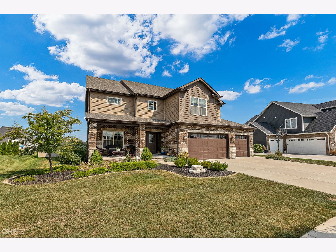
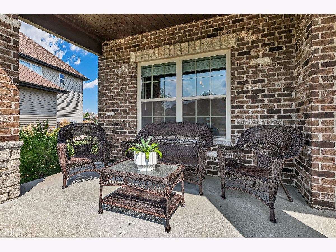
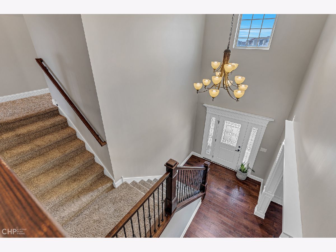
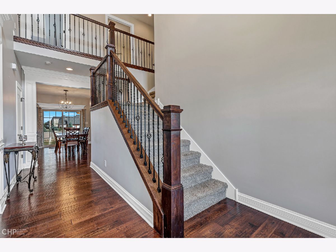
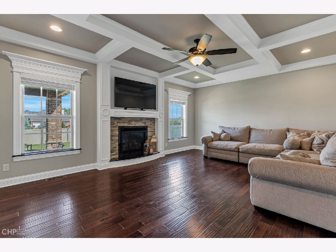
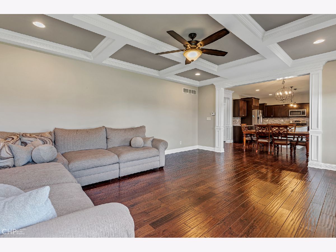
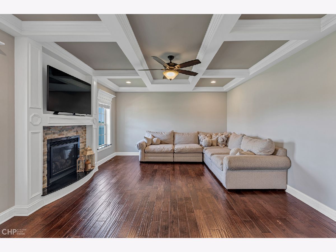
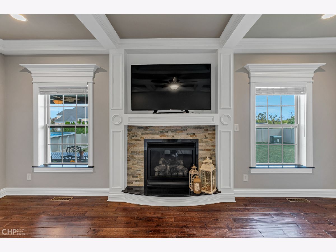
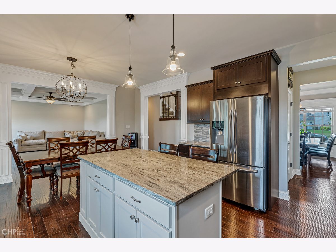
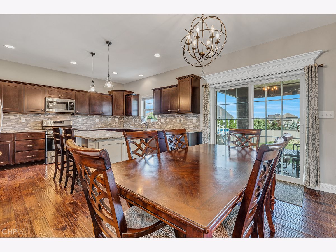
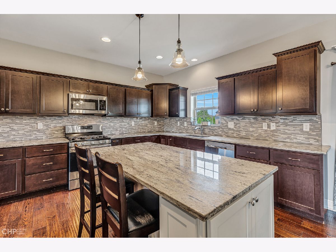
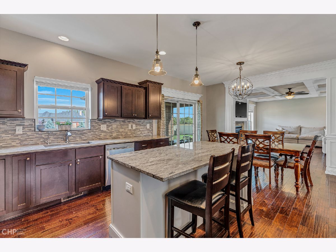
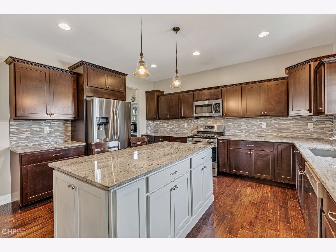
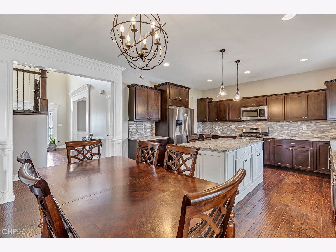
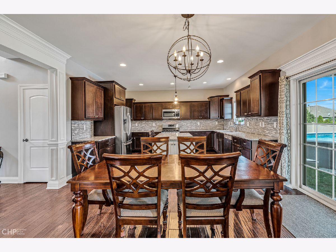
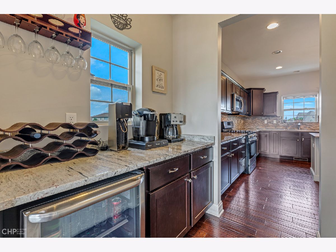
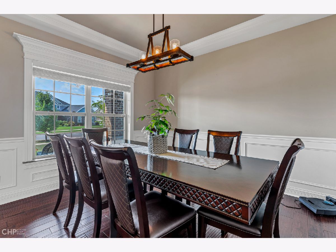
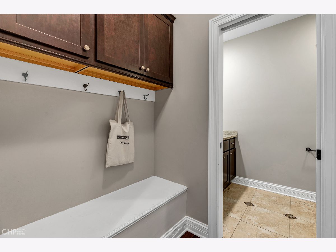
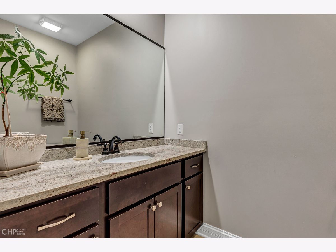
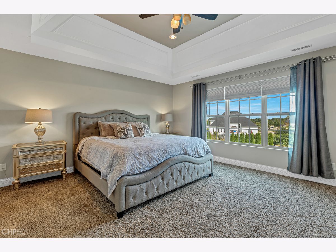
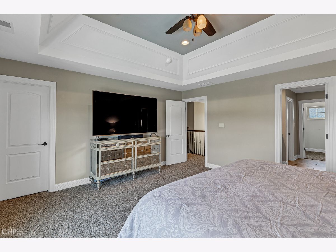
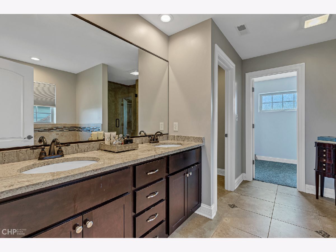
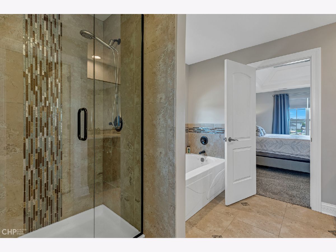
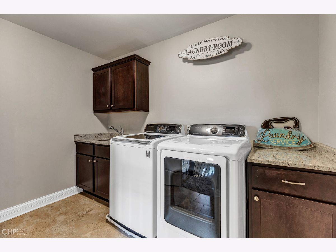
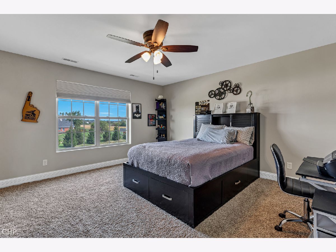
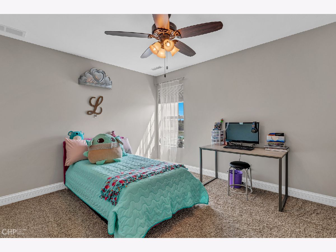
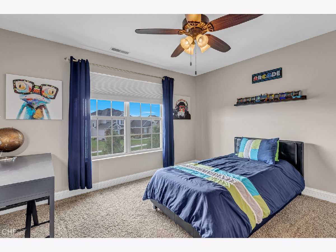
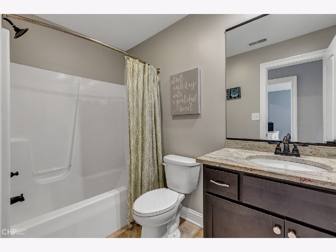
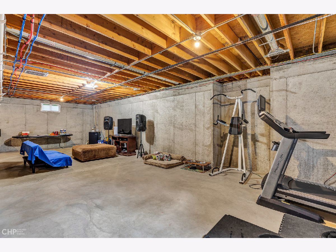
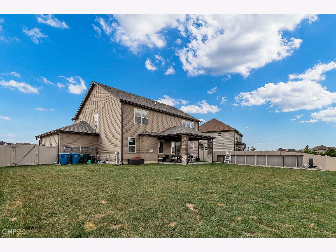
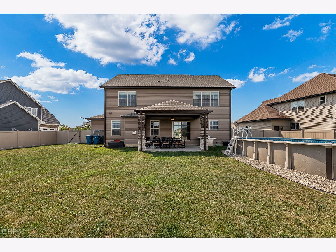
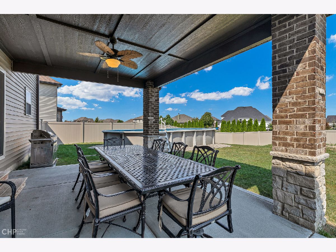
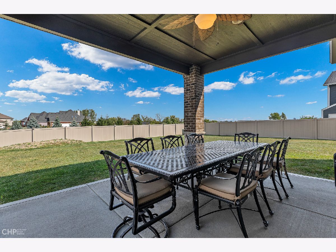
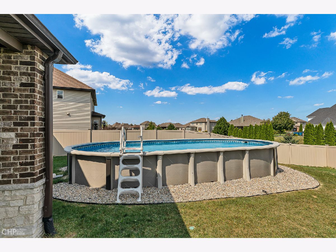
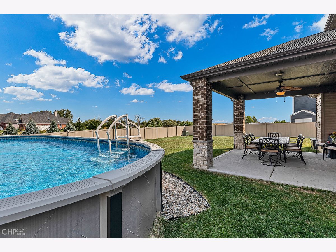
Room Specifics
Total Bedrooms: 4
Bedrooms Above Ground: 4
Bedrooms Below Ground: 0
Dimensions: —
Floor Type: Carpet
Dimensions: —
Floor Type: Carpet
Dimensions: —
Floor Type: Carpet
Full Bathrooms: 3
Bathroom Amenities: —
Bathroom in Basement: 0
Rooms: Foyer,Mud Room,Pantry,Walk In Closet
Basement Description: Unfinished
Other Specifics
| 3.5 | |
| Concrete Perimeter | |
| Concrete | |
| Patio, Above Ground Pool | |
| — | |
| 12236 | |
| Pull Down Stair | |
| Full | |
| Vaulted/Cathedral Ceilings, Hardwood Floors, Second Floor Laundry, Walk-In Closet(s), Coffered Ceiling(s), Open Floorplan, Granite Counters, Separate Dining Room | |
| Range, Microwave, Dishwasher, Refrigerator | |
| Not in DB | |
| Sidewalks, Street Lights, Street Paved | |
| — | |
| — | |
| — |
Tax History
| Year | Property Taxes |
|---|---|
| 2021 | $4,330 |
Contact Agent
Nearby Similar Homes
Nearby Sold Comparables
Contact Agent
Listing Provided By
New Avenue Realty LLC

