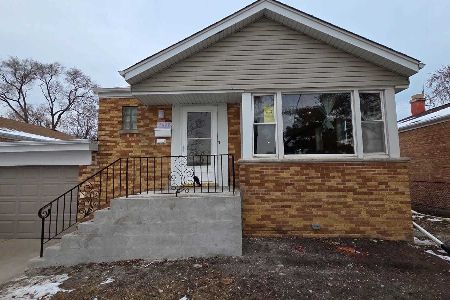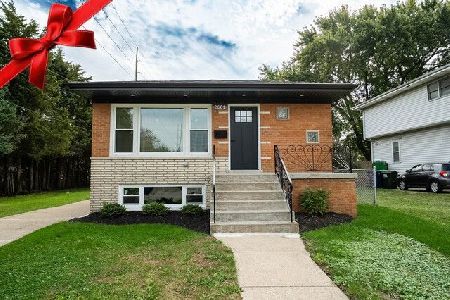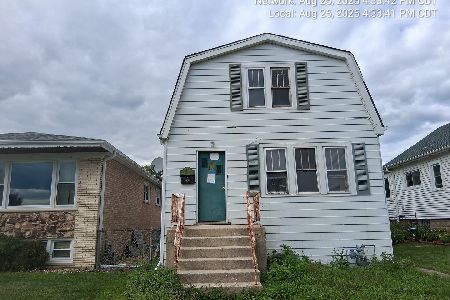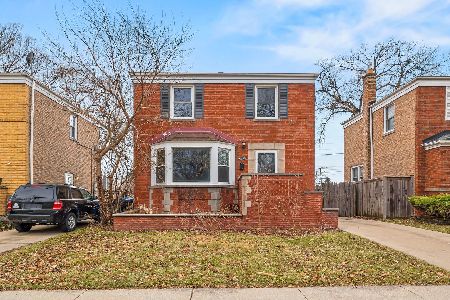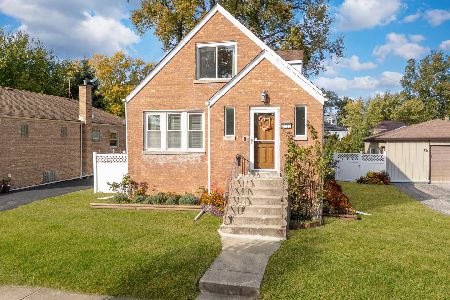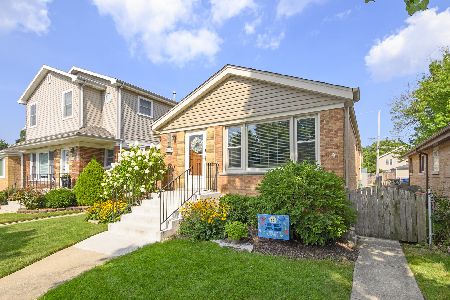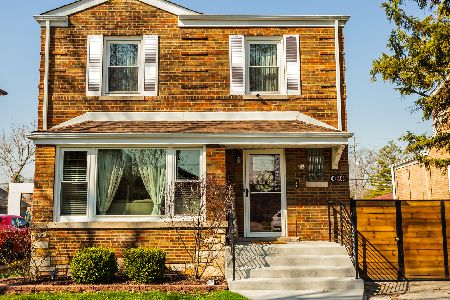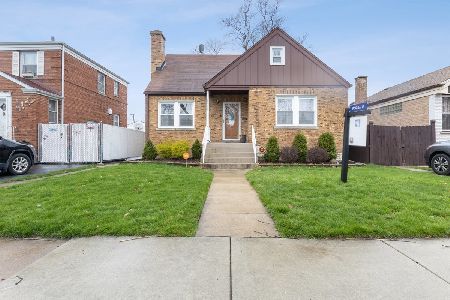9712 Maplewood Avenue, Evergreen Park, Illinois 60805
$295,000
|
Sold
|
|
| Status: | Closed |
| Sqft: | 1,491 |
| Cost/Sqft: | $200 |
| Beds: | 4 |
| Baths: | 3 |
| Year Built: | 1949 |
| Property Taxes: | $5,557 |
| Days On Market: | 1864 |
| Lot Size: | 0,14 |
Description
Rehabbed and ready for the new owner for the new year! Renovated Cape Cod in Evergreen Park - prettiest on the block! Walking distance to tons of shopping and restaurants! Main level features open concept space to feature living area, functioning cozy fireplace, gorgeous kitchen w/shaker cabinets, quartz counter tops & all SS appliances, custom French doors, 2 bedrooms, and full size bath! Upper level has master suite with his & her closets, 4th bedroom, laundry room, and spa size custom walk-in shower and bath. Full finished walkout basement w/family room, wine bar, den/office, 1/2 bath, mechanical room large enough for extra storage. All new windows, new electrical, new plumbing, new mechanicals/HVAC & central AC unit (final install before closing). Gorgeous deck with pergola top for outdoor entertainment overseeing a HUGE yard ready to design for next spring. SEE YOUR DREAM HOME TODAY and Set up a showing!
Property Specifics
| Single Family | |
| — | |
| Cape Cod | |
| 1949 | |
| Full | |
| — | |
| No | |
| 0.14 |
| Cook | |
| — | |
| — / Not Applicable | |
| None | |
| Lake Michigan | |
| Public Sewer | |
| 10956962 | |
| 24122330190000 |
Nearby Schools
| NAME: | DISTRICT: | DISTANCE: | |
|---|---|---|---|
|
Grade School
Southeast Elementary School |
124 | — | |
|
Middle School
Southeast Elementary School |
124 | Not in DB | |
|
High School
Evergreen Park High School |
231 | Not in DB | |
Property History
| DATE: | EVENT: | PRICE: | SOURCE: |
|---|---|---|---|
| 27 Jan, 2021 | Sold | $295,000 | MRED MLS |
| 30 Dec, 2020 | Under contract | $297,500 | MRED MLS |
| 21 Dec, 2020 | Listed for sale | $297,500 | MRED MLS |
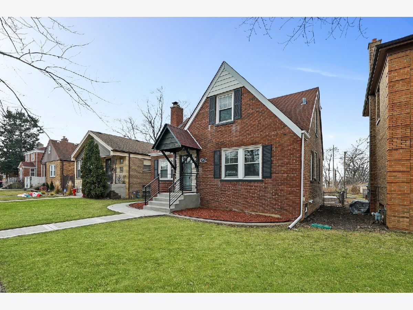
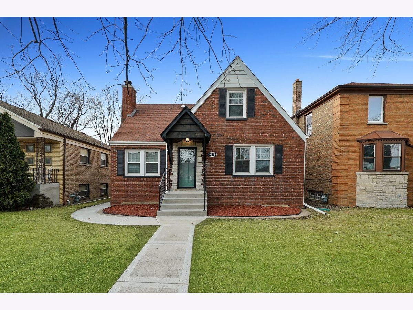
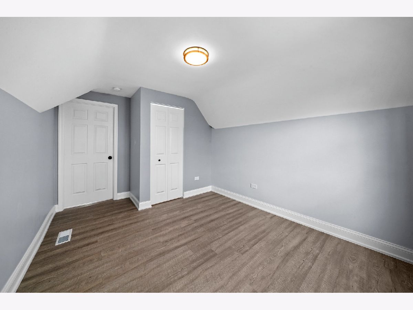
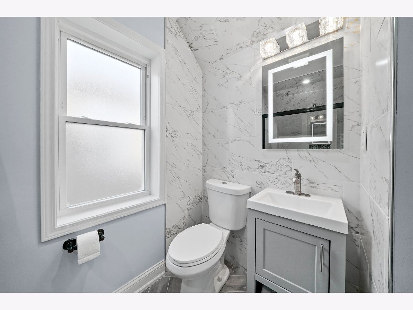
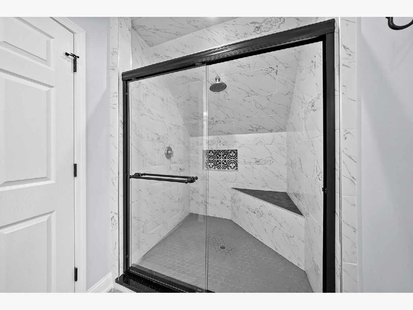
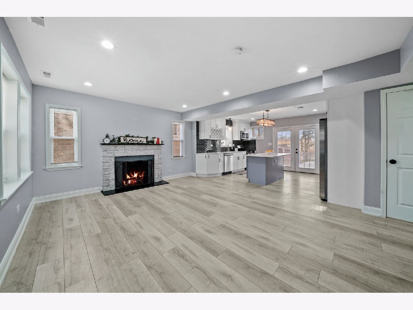
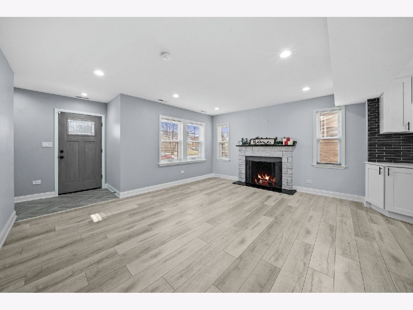
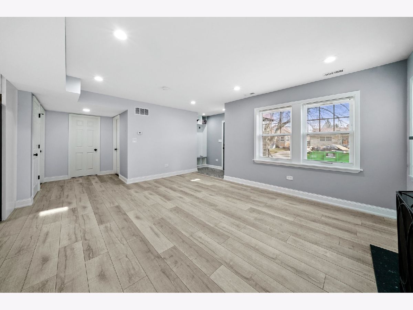
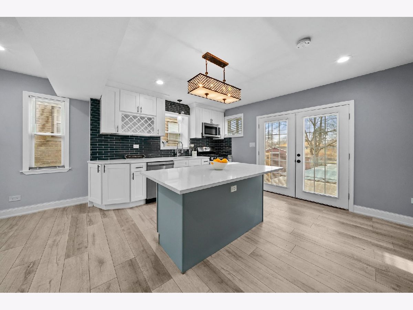
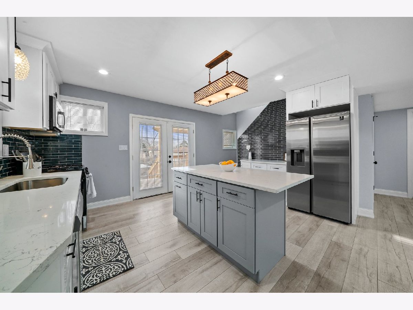
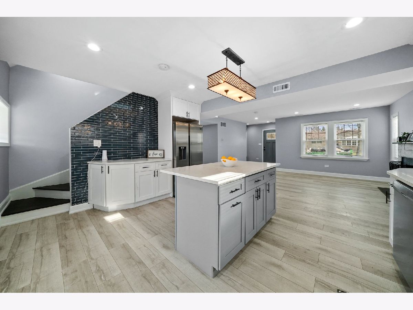
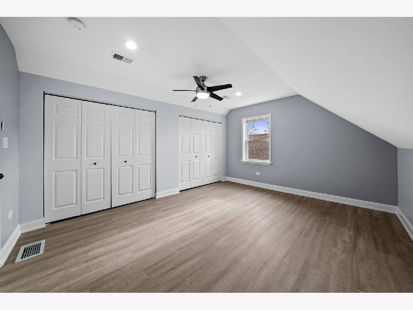
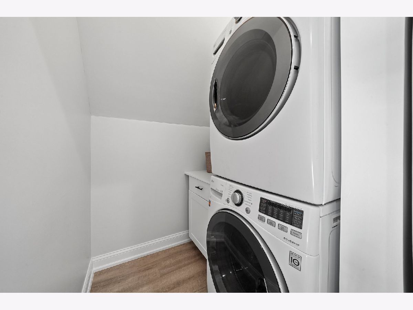
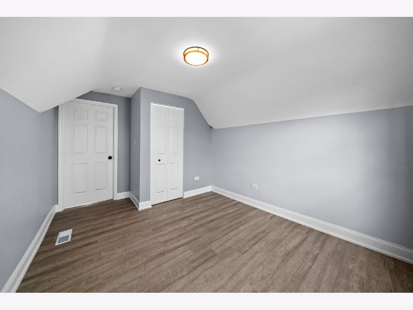
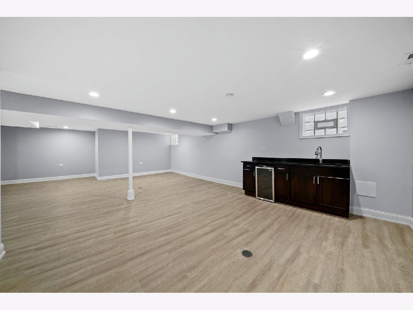
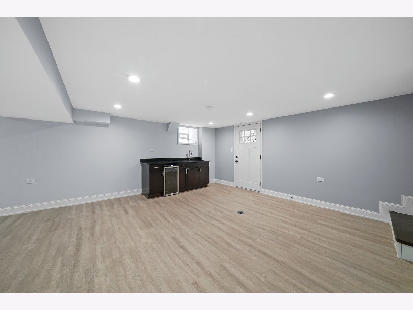
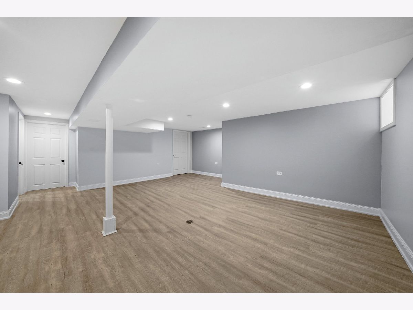
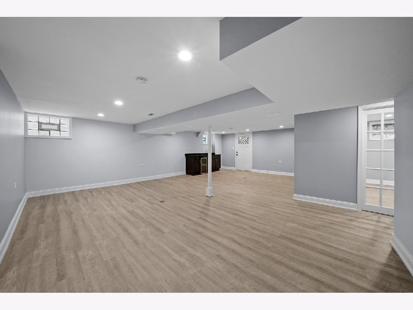
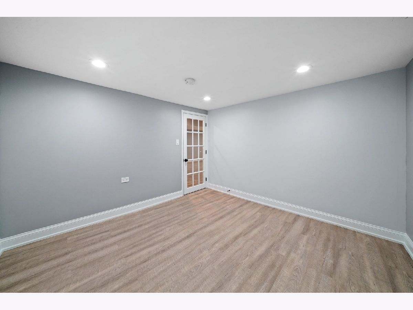
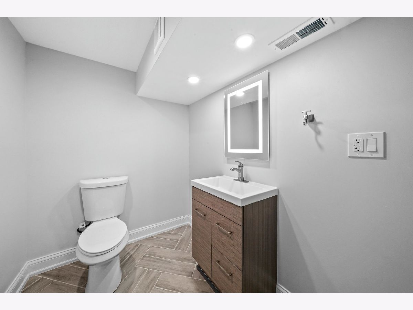
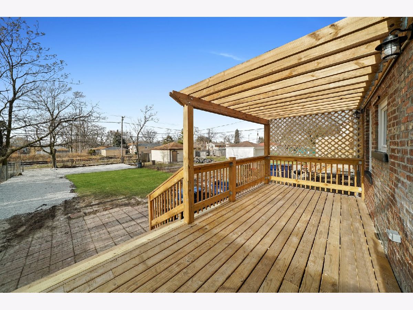
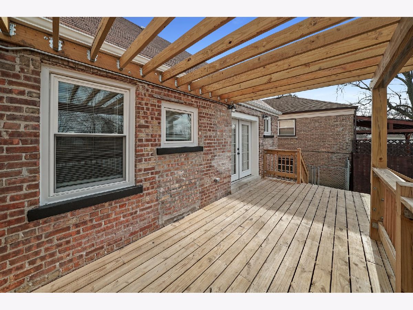
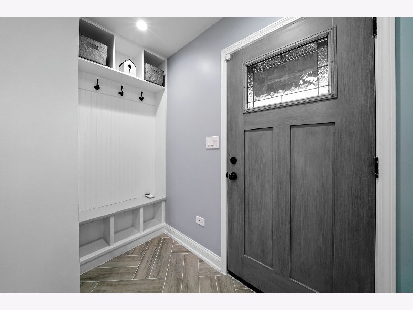
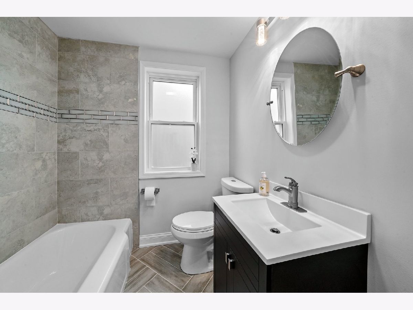
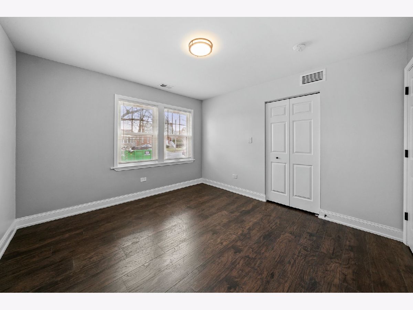
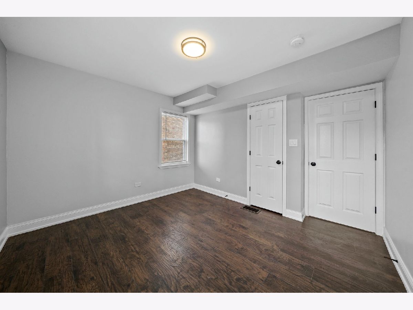
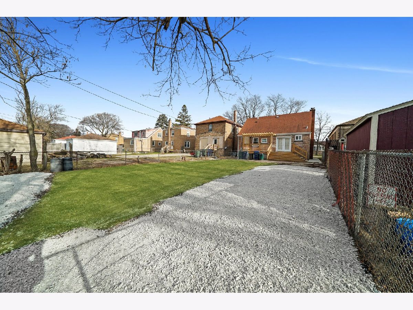
Room Specifics
Total Bedrooms: 4
Bedrooms Above Ground: 4
Bedrooms Below Ground: 0
Dimensions: —
Floor Type: Wood Laminate
Dimensions: —
Floor Type: Wood Laminate
Dimensions: —
Floor Type: Wood Laminate
Full Bathrooms: 3
Bathroom Amenities: Separate Shower
Bathroom in Basement: 1
Rooms: Office,Utility Room-Lower Level
Basement Description: Finished
Other Specifics
| — | |
| Block | |
| Off Alley | |
| Deck | |
| — | |
| 25X125 | |
| Finished | |
| None | |
| Bar-Wet, Wood Laminate Floors, First Floor Bedroom, Second Floor Laundry, First Floor Full Bath, Open Floorplan | |
| Range, Microwave, Dishwasher, Refrigerator, Stainless Steel Appliance(s) | |
| Not in DB | |
| Sidewalks, Street Lights, Street Paved | |
| — | |
| — | |
| Wood Burning |
Tax History
| Year | Property Taxes |
|---|---|
| 2021 | $5,557 |
Contact Agent
Nearby Similar Homes
Nearby Sold Comparables
Contact Agent
Listing Provided By
Family Pride Realty

