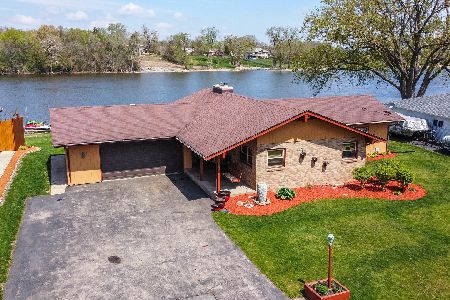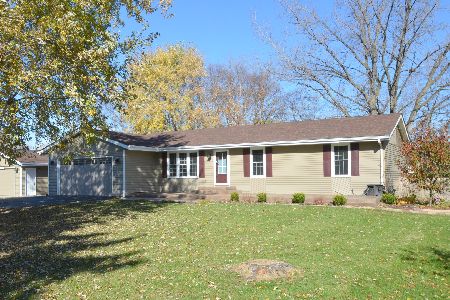9712 Shore Drive, Machesney Park, Illinois 61115
$365,000
|
Sold
|
|
| Status: | Closed |
| Sqft: | 2,100 |
| Cost/Sqft: | $179 |
| Beds: | 3 |
| Baths: | 3 |
| Year Built: | 1995 |
| Property Taxes: | $7,702 |
| Days On Market: | 913 |
| Lot Size: | 0,00 |
Description
WOW! Location...Location with beautiful views!! Traditional 2 story located on the Rock River. Wonderfully maintained two story with over 2100 sq ft living space. Big windows in every room to bring in natural light and to enjoy water views. Two story foyer features transom above entry door and solid oak staircase leading to second level. Master suite has double vanity sinks, whirlpool soaker tub and views over looking river. Two additional nice sized bedrooms up-stairs that share a full bath. Nice flowing open concept main floor perfect for entertaining. Cathedral ceiling in spacious living room features full brick gas fireplace, built-ins for storage, and sliders to over-sized deck. Dining room open to living room. Eat-in kitchen has solid surface counters, breakfast bar, lots of cabinetry and sleek black appliances. R-O system included. Maintenance free tile from entry to kitchen to back door garage. Neutral paint colors. Partial exposure has rec-room, full bath, laundry room, and tons of storage. 4 car heated garage. Huge back yard with paved walk way from house to private dock and sand area. Eye catching landscaping. Roof is being replaced. Flood insurance is required. Harlem school district and county taxes. Schedule your private showing today.
Property Specifics
| Single Family | |
| — | |
| — | |
| 1995 | |
| — | |
| — | |
| Yes | |
| — |
| Winnebago | |
| — | |
| — / Not Applicable | |
| — | |
| — | |
| — | |
| 11842404 | |
| 0725251001 |
Property History
| DATE: | EVENT: | PRICE: | SOURCE: |
|---|---|---|---|
| 12 Oct, 2023 | Sold | $365,000 | MRED MLS |
| 1 Aug, 2023 | Under contract | $375,000 | MRED MLS |
| 26 Jul, 2023 | Listed for sale | $375,000 | MRED MLS |
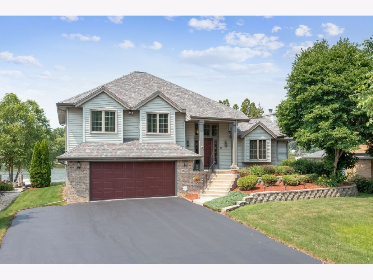
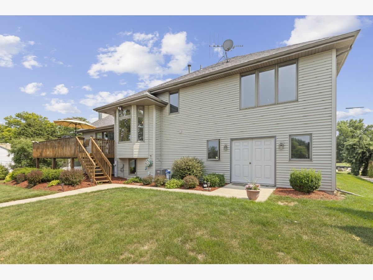
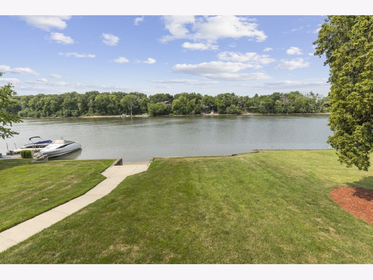
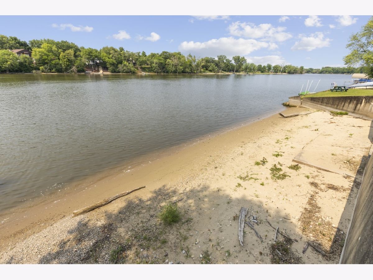
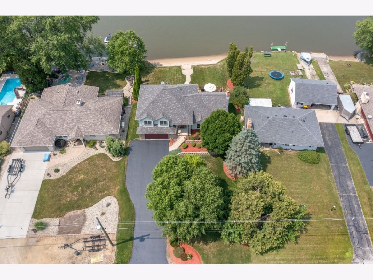
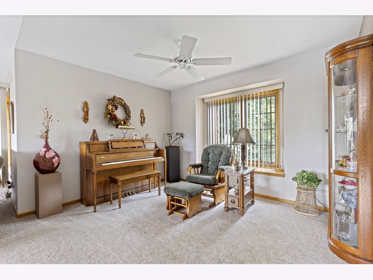
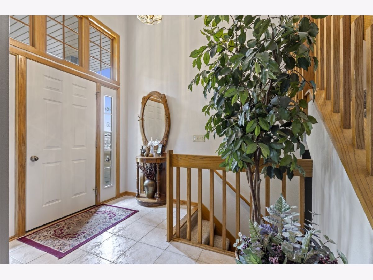
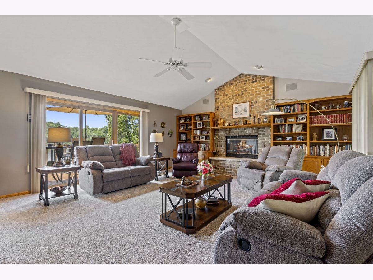
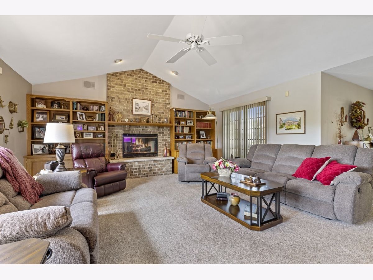
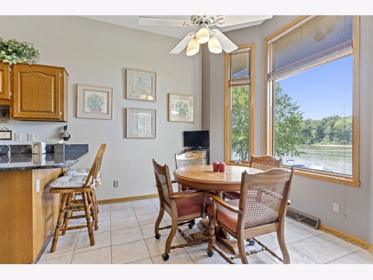
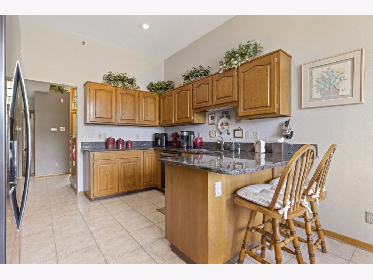
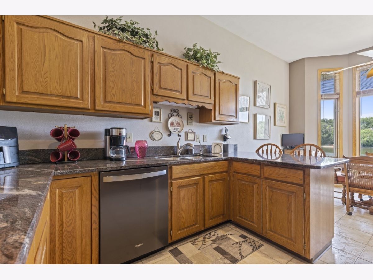
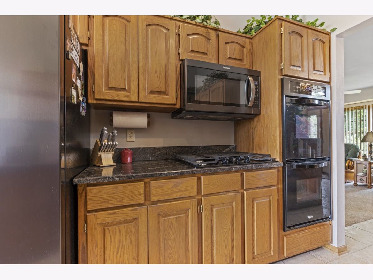
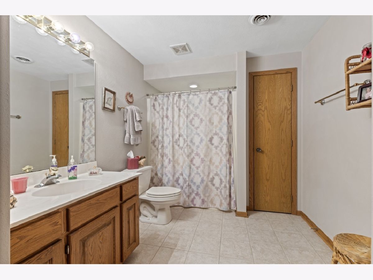
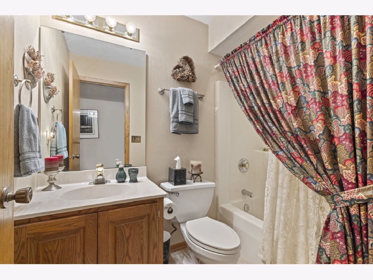
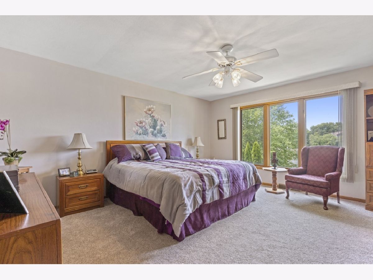
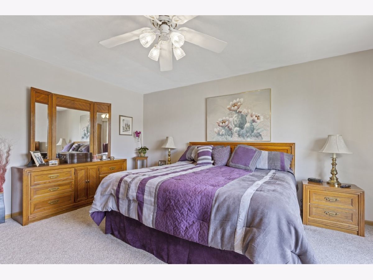
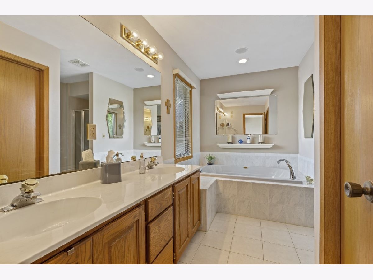
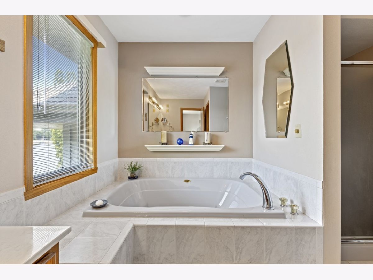
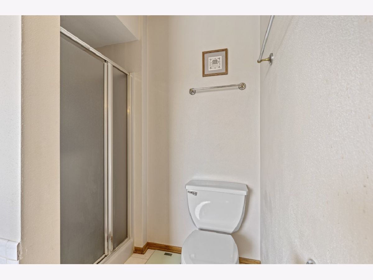
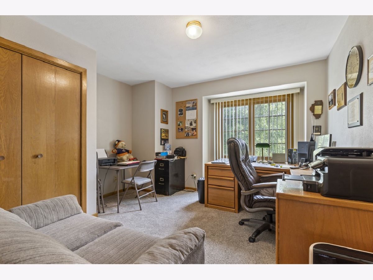
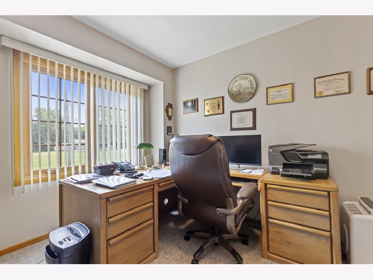
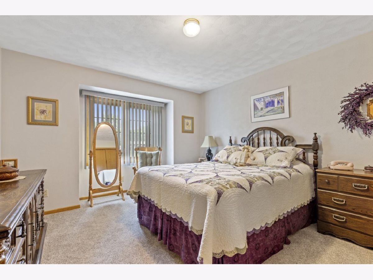
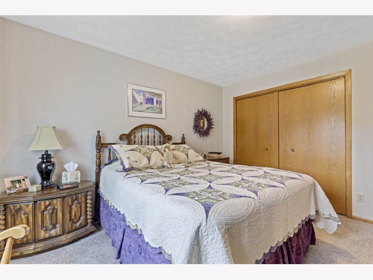
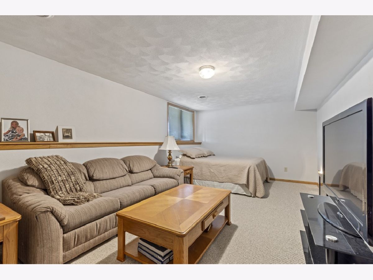
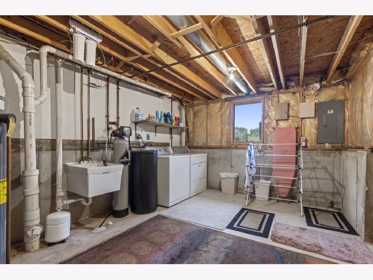
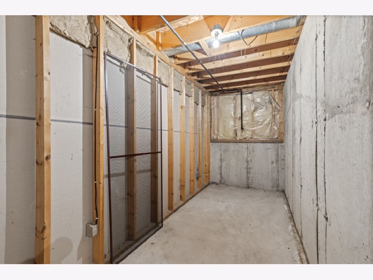
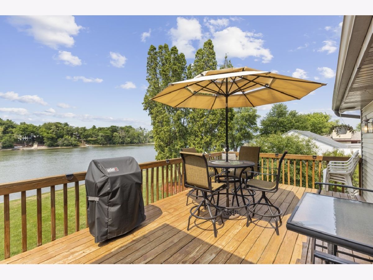
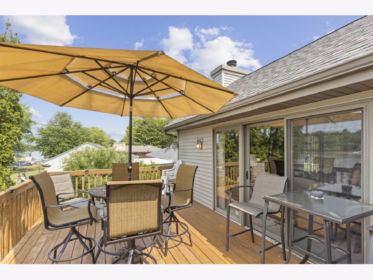
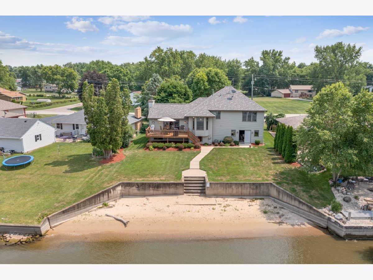
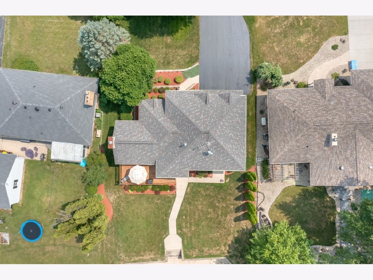
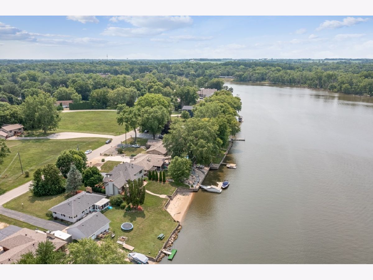
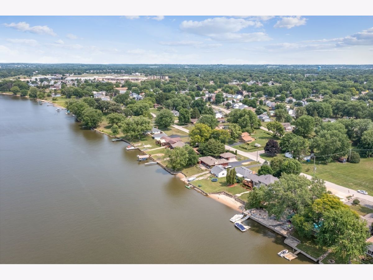
Room Specifics
Total Bedrooms: 3
Bedrooms Above Ground: 3
Bedrooms Below Ground: 0
Dimensions: —
Floor Type: —
Dimensions: —
Floor Type: —
Full Bathrooms: 3
Bathroom Amenities: —
Bathroom in Basement: 1
Rooms: —
Basement Description: Partially Finished
Other Specifics
| 4 | |
| — | |
| — | |
| — | |
| — | |
| 75.00X172.22X75.04X171.20 | |
| — | |
| — | |
| — | |
| — | |
| Not in DB | |
| — | |
| — | |
| — | |
| — |
Tax History
| Year | Property Taxes |
|---|---|
| 2023 | $7,702 |
Contact Agent
Nearby Sold Comparables
Contact Agent
Listing Provided By
Keller Williams Realty Signature


