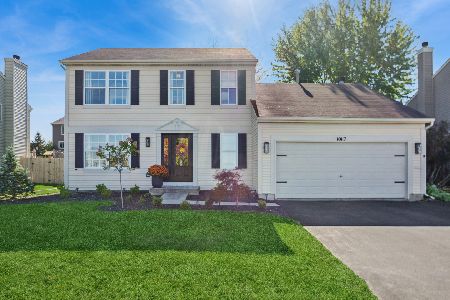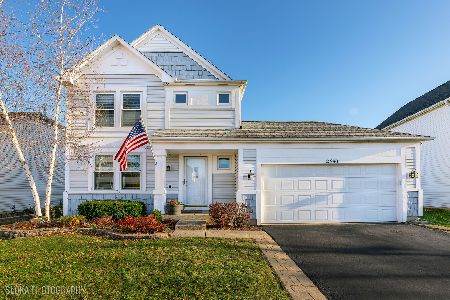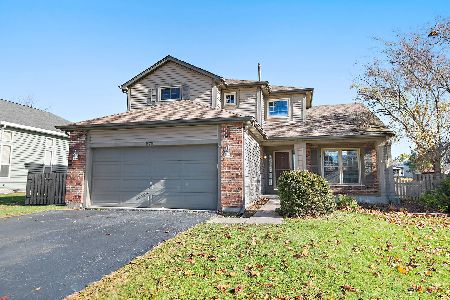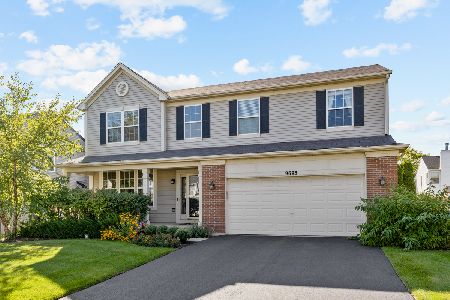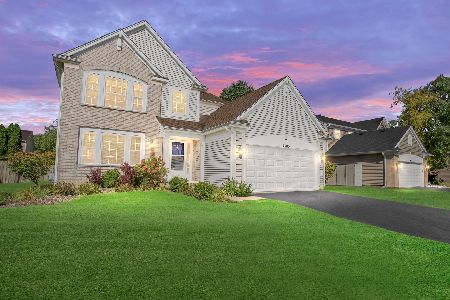9713 Compton Drive, Huntley, Illinois 60142
$300,000
|
Sold
|
|
| Status: | Closed |
| Sqft: | 3,100 |
| Cost/Sqft: | $97 |
| Beds: | 4 |
| Baths: | 4 |
| Year Built: | 2000 |
| Property Taxes: | $9,244 |
| Days On Market: | 2066 |
| Lot Size: | 0,19 |
Description
Desirable Starling Model Features 3,100 sq. ft. PLUS Finished Basement, which provides a total of 4350 sq. ft. of Living Space,. 9' Ceilings on Main Floor, Hardwood Floors in 2 story Foyer, Kitchen, Eating Area, Family room and Master Bdrm Suite~Spacious Island Kitchen with Newer Stainless Steel Appliances, Lighting & Quartz Countertops,Double Door Pantry, opens to Family Room, Formal Living Room/Dining Room w/Wet Bar, Gorgeous Updated Master Bdrm Suite w/Jacuzzi tub, separate shower, and top of line vanity~3 Additional Bedrooms plus Loft, (can be converted to 5th Bdrm) 2nd Floor remodeled Bath~Main Floor Laundry Room with Sink, Cabinets,NEW Washer ,2 Car Garage, Full Fin Bsmt w/ Rec Room, Exercise room, plenty of storage & Full 3rd Bath, New Driveway (2019), Paver Brick Patio, Fenced yard,Exterior and Interior recently painted, Security System, THIS HOME IS MOVE IN READY!! Don't Miss this one, see it TODAY! Please see Feature Sheet in Home and additional information in MLS for all the upgrades of this amazing home!
Property Specifics
| Single Family | |
| — | |
| — | |
| 2000 | |
| Full | |
| STARLING | |
| No | |
| 0.19 |
| Mc Henry | |
| Southwind | |
| 0 / Not Applicable | |
| None | |
| Public | |
| Public Sewer | |
| 10692006 | |
| 1822426021 |
Nearby Schools
| NAME: | DISTRICT: | DISTANCE: | |
|---|---|---|---|
|
Grade School
Chesak Elementary School |
158 | — | |
|
Middle School
Marlowe Middle School |
158 | Not in DB | |
|
High School
Huntley High School |
158 | Not in DB | |
Property History
| DATE: | EVENT: | PRICE: | SOURCE: |
|---|---|---|---|
| 19 Jun, 2020 | Sold | $300,000 | MRED MLS |
| 4 May, 2020 | Under contract | $299,900 | MRED MLS |
| — | Last price change | $309,900 | MRED MLS |
| 17 Apr, 2020 | Listed for sale | $309,900 | MRED MLS |
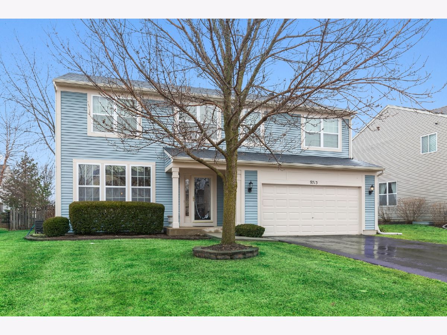
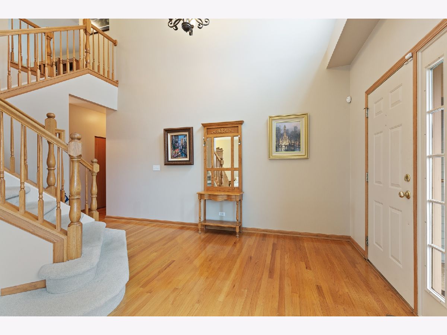
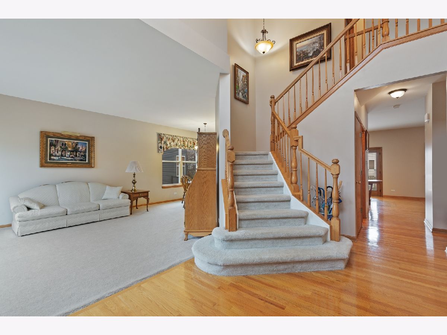
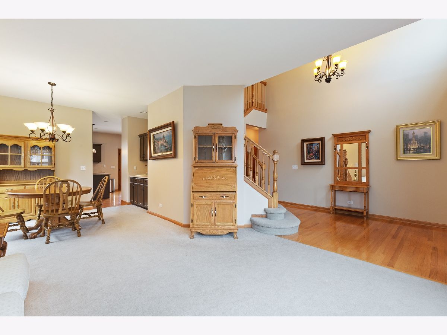
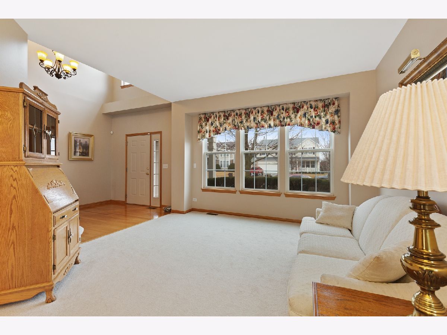
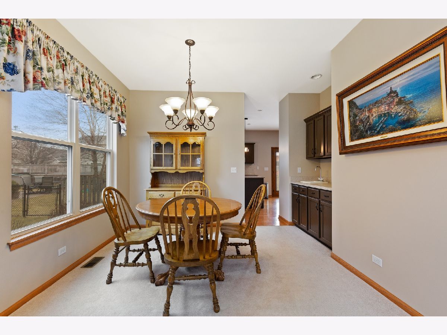
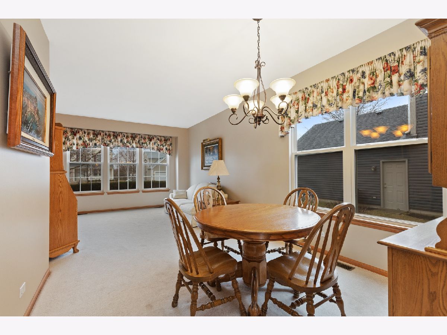
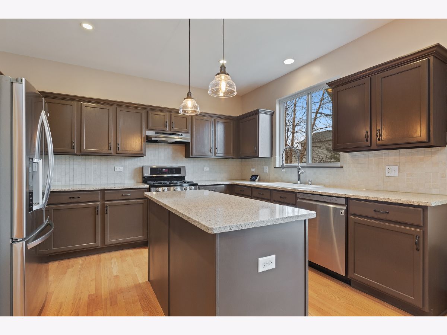
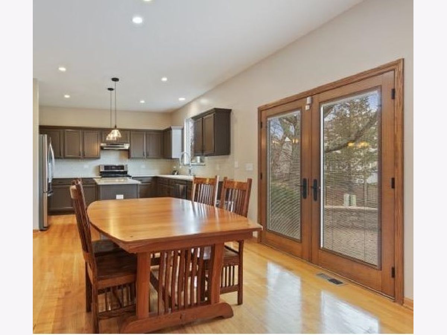
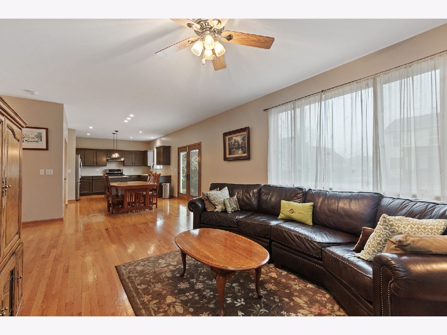
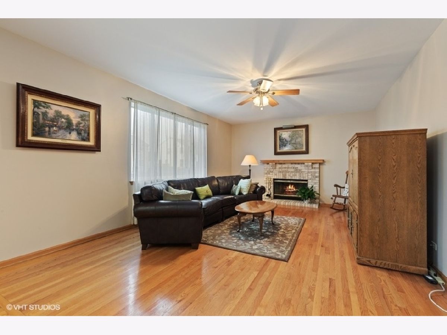
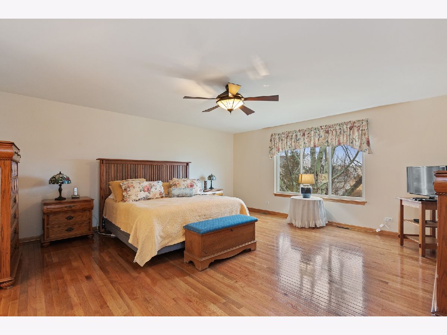
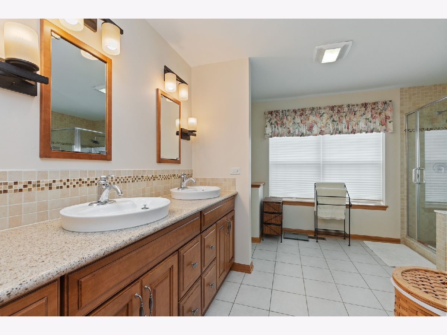
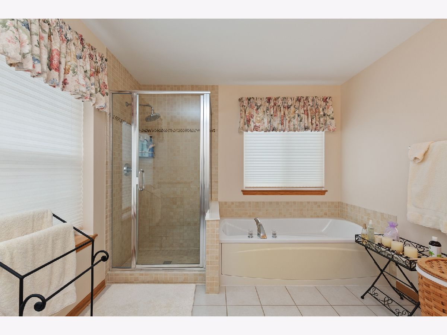
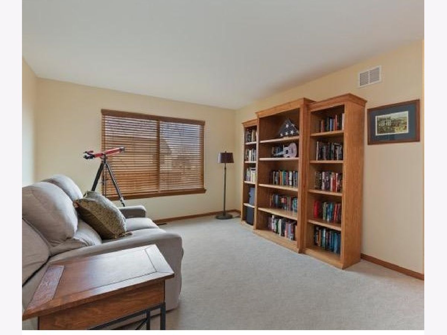
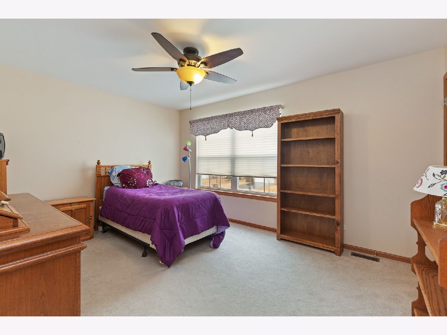
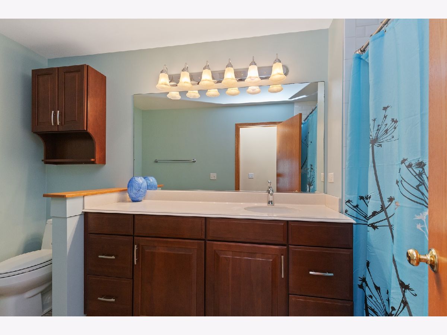
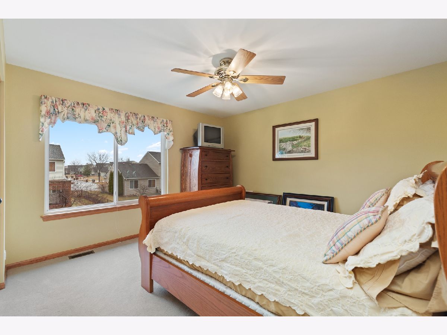
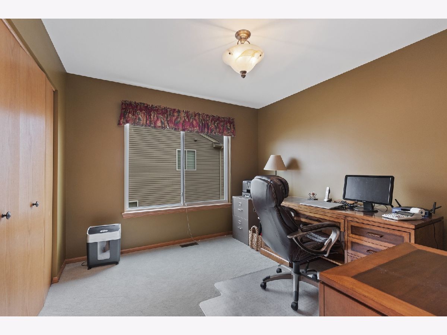
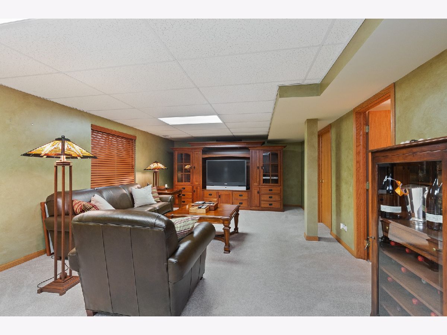
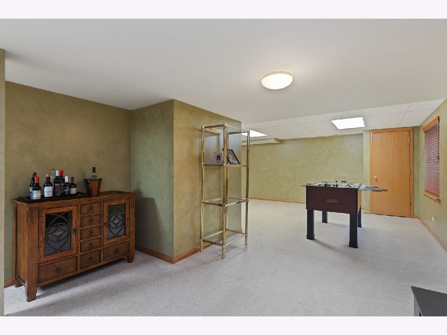
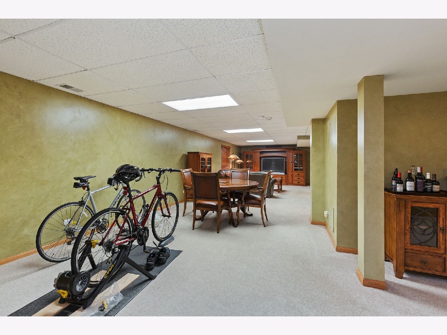
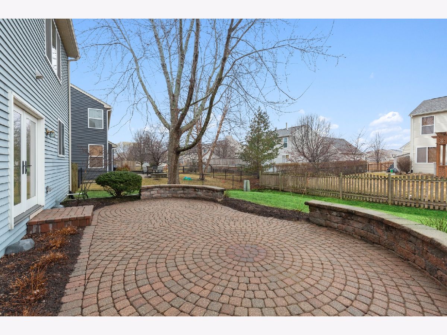
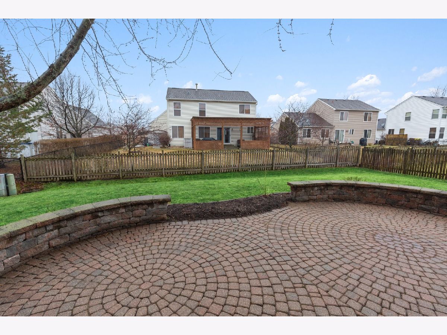
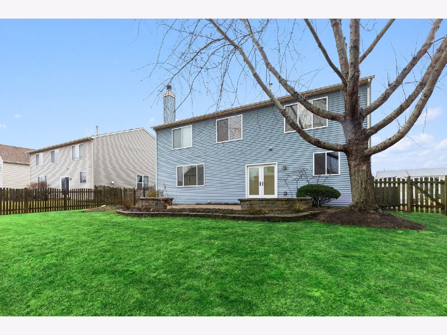
Room Specifics
Total Bedrooms: 4
Bedrooms Above Ground: 4
Bedrooms Below Ground: 0
Dimensions: —
Floor Type: Carpet
Dimensions: —
Floor Type: Carpet
Dimensions: —
Floor Type: Carpet
Full Bathrooms: 4
Bathroom Amenities: Whirlpool,Separate Shower,Double Sink,Soaking Tub
Bathroom in Basement: 1
Rooms: Loft,Eating Area,Recreation Room,Exercise Room
Basement Description: Finished
Other Specifics
| 2 | |
| Concrete Perimeter | |
| Asphalt | |
| Patio | |
| Fenced Yard | |
| 120X70X120X70 | |
| Unfinished | |
| Full | |
| Vaulted/Cathedral Ceilings, Bar-Wet, Hardwood Floors, First Floor Laundry, Walk-In Closet(s) | |
| Range, Dishwasher, Refrigerator | |
| Not in DB | |
| Park, Lake, Curbs, Sidewalks, Street Lights, Street Paved | |
| — | |
| — | |
| Gas Starter |
Tax History
| Year | Property Taxes |
|---|---|
| 2020 | $9,244 |
Contact Agent
Nearby Similar Homes
Nearby Sold Comparables
Contact Agent
Listing Provided By
Berkshire Hathaway HomeServices Starck Real Estate


