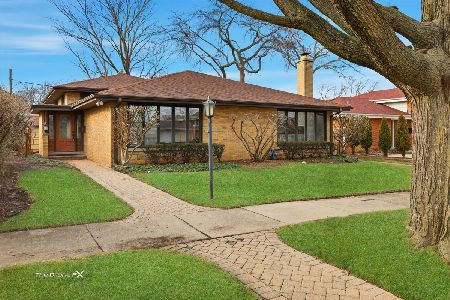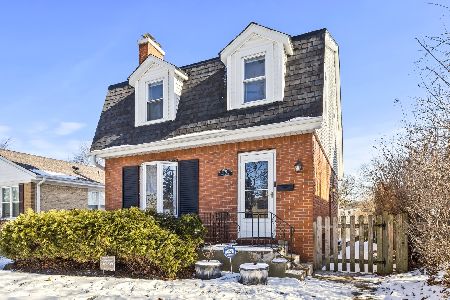9717 Tripp Avenue, Skokie, Illinois 60076
$446,000
|
Sold
|
|
| Status: | Closed |
| Sqft: | 3,182 |
| Cost/Sqft: | $144 |
| Beds: | 4 |
| Baths: | 3 |
| Year Built: | 1962 |
| Property Taxes: | $9,877 |
| Days On Market: | 2531 |
| Lot Size: | 0,00 |
Description
Absolutely Perfect! Immaculate & well-maintained 4 Bedroom/2.1 Bath Jumbo tri-level w sub/ 3182 sq ft of living space. Builder's own custom home. Spectacular indoor/outdoor living w/ resort-style grounds; heated, in-ground swimming pool, Pool house, 3-tier deck with expandable awning, architect-designed lighting along stone path. Waterfall & Pergola in private fenced yard. An entertainer's delight! Enter dramatic terrazzo stone foyer, to your left an expansive LR/DR, w/ cathedral ceilings & awesome skylight in center of house, or enter to lovely Family rm w/cozy fireplace, wet bar, blt-in cabinets, & fridge, Pella sliders open to patio: great for entertaining & everyday living! Home won the 2018 Skokie Beautification Award! Hester painter finished interior. Kitchen has been updated, loads of cabinets, new lighting. Improvements incl: 200 amp electr, new Roof, 2 zoned a/c, carpet in Master. Quality thru-out. Walk to Highland School, nr Old Orchard mall, parks. You will fall in love!
Property Specifics
| Single Family | |
| — | |
| Tri-Level | |
| 1962 | |
| Partial | |
| — | |
| No | |
| — |
| Cook | |
| — | |
| 0 / Not Applicable | |
| None | |
| Lake Michigan | |
| Public Sewer | |
| 10265874 | |
| 10104150450000 |
Nearby Schools
| NAME: | DISTRICT: | DISTANCE: | |
|---|---|---|---|
|
Grade School
Highland Elementary School |
68 | — | |
|
Middle School
Old Orchard Junior High School |
68 | Not in DB | |
|
High School
Niles North High School |
219 | Not in DB | |
Property History
| DATE: | EVENT: | PRICE: | SOURCE: |
|---|---|---|---|
| 17 May, 2019 | Sold | $446,000 | MRED MLS |
| 1 Mar, 2019 | Under contract | $458,000 | MRED MLS |
| 25 Feb, 2019 | Listed for sale | $458,000 | MRED MLS |
Room Specifics
Total Bedrooms: 4
Bedrooms Above Ground: 4
Bedrooms Below Ground: 0
Dimensions: —
Floor Type: Carpet
Dimensions: —
Floor Type: Carpet
Dimensions: —
Floor Type: Carpet
Full Bathrooms: 3
Bathroom Amenities: Separate Shower
Bathroom in Basement: 0
Rooms: Recreation Room,Breakfast Room
Basement Description: Finished
Other Specifics
| 1 | |
| Concrete Perimeter | |
| Concrete | |
| Deck, Patio, In Ground Pool, Storms/Screens | |
| — | |
| 62X123 | |
| — | |
| None | |
| Vaulted/Cathedral Ceilings, Skylight(s), Bar-Wet | |
| — | |
| Not in DB | |
| Street Lights, Street Paved | |
| — | |
| — | |
| Gas Log |
Tax History
| Year | Property Taxes |
|---|---|
| 2019 | $9,877 |
Contact Agent
Nearby Similar Homes
Nearby Sold Comparables
Contact Agent
Listing Provided By
Baird & Warner










