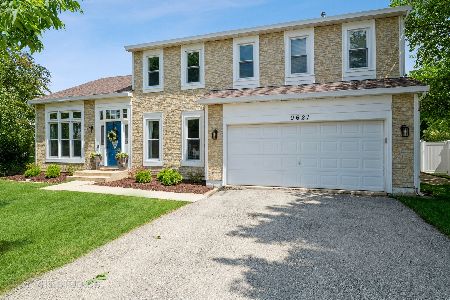9718 64th Street, Kenosha, Wisconsin 53142
$232,500
|
Sold
|
|
| Status: | Closed |
| Sqft: | 1,956 |
| Cost/Sqft: | $122 |
| Beds: | 3 |
| Baths: | 3 |
| Year Built: | 1994 |
| Property Taxes: | $4,497 |
| Days On Market: | 6916 |
| Lot Size: | 0,00 |
Description
Great location (backs 2 city owned vacant land) Wonderful landscaping w/brick paver patio & fenced yard. Spacious, open floor plan w/2 stry fam rm, loft, spindle staircase, neutral paint, new flooring @ entry-kitchen-fam rm. Designer lite fixtures, 1st fl laundry & 2nd laundry hook up in full painted basement. Lg master bdrm w/private full bath. A must see.
Property Specifics
| Single Family | |
| — | |
| Contemporary | |
| 1994 | |
| Full | |
| — | |
| No | |
| — |
| Other | |
| White Caps | |
| 24 / Annual | |
| None | |
| Public | |
| Sewer-Storm | |
| 06436642 | |
| 03122052502080 |
Nearby Schools
| NAME: | DISTRICT: | DISTANCE: | |
|---|---|---|---|
|
Grade School
Pleasant Prairie |
000 | — | |
|
Middle School
Mahone |
000 | Not in DB | |
|
High School
Bradford |
000 | Not in DB | |
Property History
| DATE: | EVENT: | PRICE: | SOURCE: |
|---|---|---|---|
| 29 Jun, 2007 | Sold | $232,500 | MRED MLS |
| 29 May, 2007 | Under contract | $239,300 | MRED MLS |
| 12 Mar, 2007 | Listed for sale | $239,300 | MRED MLS |
Room Specifics
Total Bedrooms: 3
Bedrooms Above Ground: 3
Bedrooms Below Ground: 0
Dimensions: —
Floor Type: Carpet
Dimensions: —
Floor Type: Carpet
Full Bathrooms: 3
Bathroom Amenities: Double Sink
Bathroom in Basement: 0
Rooms: Foyer,Loft,Utility Room-1st Floor
Basement Description: —
Other Specifics
| 2 | |
| Concrete Perimeter | |
| Asphalt | |
| Patio | |
| Fenced Yard | |
| 60X151 | |
| Unfinished | |
| Full | |
| Vaulted/Cathedral Ceilings | |
| Range, Dishwasher, Refrigerator, Disposal | |
| Not in DB | |
| Sidewalks, Street Lights, Street Paved | |
| — | |
| — | |
| — |
Tax History
| Year | Property Taxes |
|---|---|
| 2007 | $4,497 |
Contact Agent
Nearby Similar Homes
Nearby Sold Comparables
Contact Agent
Listing Provided By
Baird & Warner




