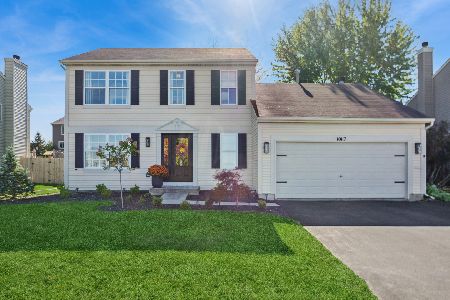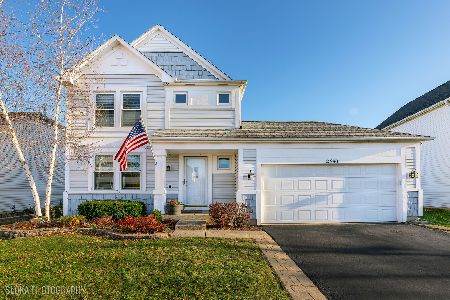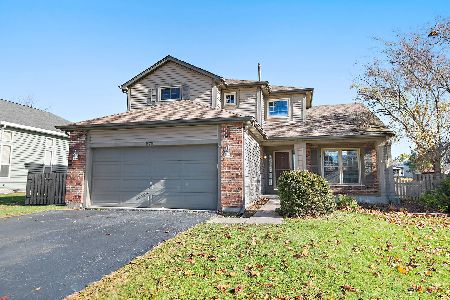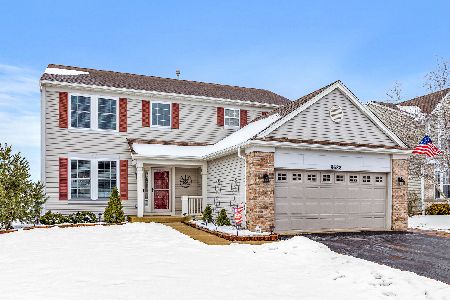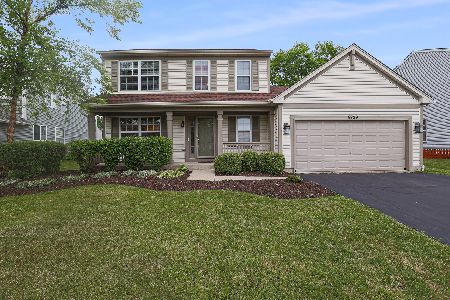9718 Dunhill Drive, Huntley, Illinois 60142
$233,000
|
Sold
|
|
| Status: | Closed |
| Sqft: | 2,293 |
| Cost/Sqft: | $104 |
| Beds: | 4 |
| Baths: | 3 |
| Year Built: | 2000 |
| Property Taxes: | $7,308 |
| Days On Market: | 3611 |
| Lot Size: | 0,19 |
Description
Bright and sunny home on the pond! Welcoming front porch leads you to a two-story foyer with hardwood that continues through the oversized family room. Open concept family room and kitchen space allows for easy entertaining. Kitchen equipped with stainless steel appliances and tile backsplash, large pantry and ceramic tile flooring. Open dining room and living room spaces with built-in display shelves. Four bedrooms upstairs + one in the finished basement. Master with separate shower and tub and huge walk-in closet. Wrought iron fenced yard with three access gates, including one to the fishing pond. Enjoy beautiful views year round from your hot tub & patio and landscaped yard. * HOME WARRANTY included & seller offering $2,500 CASH AT CLOSE for paint*
Property Specifics
| Single Family | |
| — | |
| Contemporary | |
| 2000 | |
| Full | |
| — | |
| Yes | |
| 0.19 |
| Mc Henry | |
| — | |
| 0 / Not Applicable | |
| None | |
| Public | |
| Public Sewer | |
| 09123396 | |
| 1822428015 |
Nearby Schools
| NAME: | DISTRICT: | DISTANCE: | |
|---|---|---|---|
|
Grade School
Chesak Elementary School |
158 | — | |
|
Middle School
Marlowe Middle School |
158 | Not in DB | |
|
High School
Huntley High School |
158 | Not in DB | |
|
Alternate Elementary School
Martin Elementary School |
— | Not in DB | |
Property History
| DATE: | EVENT: | PRICE: | SOURCE: |
|---|---|---|---|
| 17 Jun, 2016 | Sold | $233,000 | MRED MLS |
| 26 Apr, 2016 | Under contract | $239,000 | MRED MLS |
| — | Last price change | $240,000 | MRED MLS |
| 25 Jan, 2016 | Listed for sale | $240,000 | MRED MLS |
Room Specifics
Total Bedrooms: 5
Bedrooms Above Ground: 4
Bedrooms Below Ground: 1
Dimensions: —
Floor Type: Carpet
Dimensions: —
Floor Type: Carpet
Dimensions: —
Floor Type: Carpet
Dimensions: —
Floor Type: —
Full Bathrooms: 3
Bathroom Amenities: Separate Shower,Soaking Tub
Bathroom in Basement: 0
Rooms: Bedroom 5,Play Room,Recreation Room
Basement Description: Finished
Other Specifics
| 2 | |
| Concrete Perimeter | |
| Asphalt | |
| Patio, Porch, Hot Tub | |
| Fenced Yard,Pond(s) | |
| 70'X120' | |
| Unfinished | |
| Full | |
| Vaulted/Cathedral Ceilings, Hardwood Floors | |
| Range, Microwave, Dishwasher, Refrigerator, Washer, Dryer, Disposal | |
| Not in DB | |
| Sidewalks, Street Lights, Street Paved | |
| — | |
| — | |
| — |
Tax History
| Year | Property Taxes |
|---|---|
| 2016 | $7,308 |
Contact Agent
Nearby Similar Homes
Nearby Sold Comparables
Contact Agent
Listing Provided By
Weichert Realtors-McKee Real Estate

