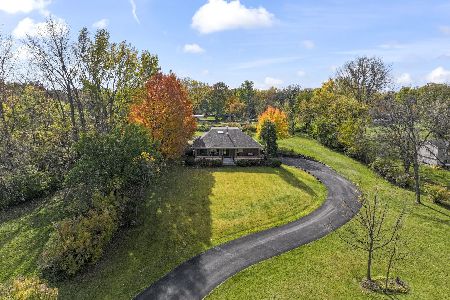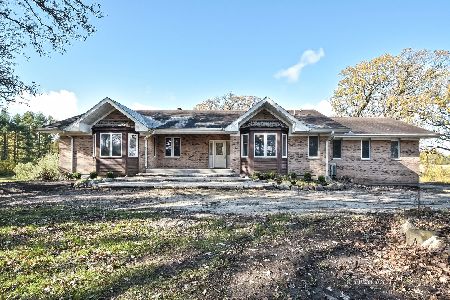9718 Seeman Road, Union, Illinois 60180
$420,000
|
Sold
|
|
| Status: | Closed |
| Sqft: | 3,700 |
| Cost/Sqft: | $121 |
| Beds: | 3 |
| Baths: | 4 |
| Year Built: | 2000 |
| Property Taxes: | $10,431 |
| Days On Market: | 3507 |
| Lot Size: | 5,25 |
Description
5 minutes from I-90 in Union IL, and in the Huntley School District. This 16-year-old full log home has 4 bedrooms and 3.5 baths for a total of (approx.) 3700 sq. ft. On the main floor there is a sun-room with hot tub, large laundry room with access to powder room, dining room, open kitchen to the great room with cathedral ceiling and gas fireplace, and the master bedroom/bathroom with a large glass block shower. Second floor has 2 bedrooms and full bath. The finished walk out basement with 2 French doors has 1 bedroom, a full bath, storage area, large recreation area with gas fireplace and can be easily converted to have an "in-law" arrangement. Home has whole house generator hook up. Bring your horses and other animals, as there is plenty of room with the 260 x 109 pasture with 14 x 27 run in shed, a 206 x 60 outdoor riding arena, a 36 x 45 barn with 3 stalls, tack room and 9 x 15 work shop. Also there is a large log chicken coop. Recently stained with a 25-year stain.
Property Specifics
| Single Family | |
| — | |
| Log | |
| 2000 | |
| Full,Walkout | |
| — | |
| No | |
| 5.25 |
| Mc Henry | |
| — | |
| 0 / Not Applicable | |
| None | |
| Private Well | |
| Septic-Private | |
| 09270424 | |
| 1723400016 |
Nearby Schools
| NAME: | DISTRICT: | DISTANCE: | |
|---|---|---|---|
|
High School
Huntley High School |
158 | Not in DB | |
Property History
| DATE: | EVENT: | PRICE: | SOURCE: |
|---|---|---|---|
| 21 Nov, 2016 | Sold | $420,000 | MRED MLS |
| 1 Oct, 2016 | Under contract | $449,000 | MRED MLS |
| — | Last price change | $469,000 | MRED MLS |
| 27 Jun, 2016 | Listed for sale | $469,000 | MRED MLS |
Room Specifics
Total Bedrooms: 4
Bedrooms Above Ground: 3
Bedrooms Below Ground: 1
Dimensions: —
Floor Type: Carpet
Dimensions: —
Floor Type: Carpet
Dimensions: —
Floor Type: Carpet
Full Bathrooms: 4
Bathroom Amenities: —
Bathroom in Basement: 1
Rooms: Sun Room
Basement Description: Finished
Other Specifics
| 2 | |
| Concrete Perimeter | |
| Asphalt | |
| Patio, Porch, Stamped Concrete Patio, Above Ground Pool | |
| Horses Allowed | |
| 330X690 | |
| — | |
| Full | |
| In-Law Arrangement | |
| Range, Microwave, Dishwasher, Refrigerator, Freezer, Washer, Dryer, Disposal | |
| Not in DB | |
| Horse-Riding Area | |
| — | |
| — | |
| — |
Tax History
| Year | Property Taxes |
|---|---|
| 2016 | $10,431 |
Contact Agent
Nearby Similar Homes
Contact Agent
Listing Provided By
ForSalebyOwner.com Referral Services, LLC








