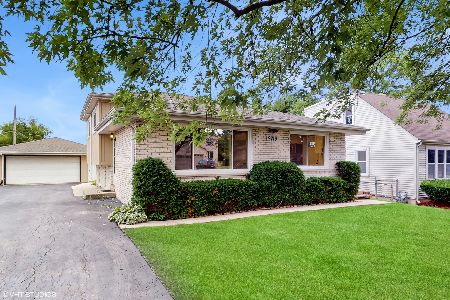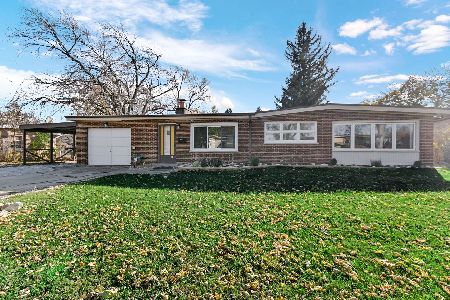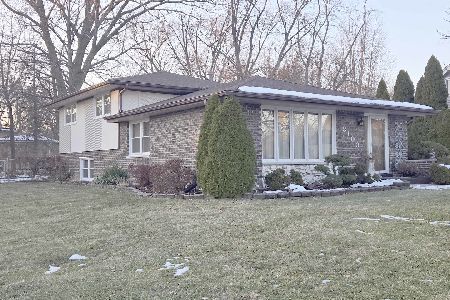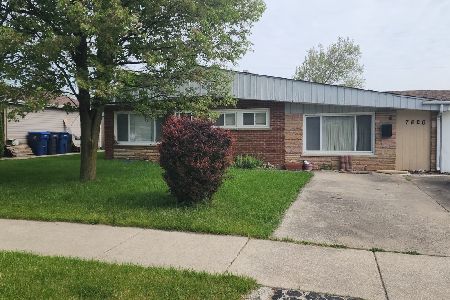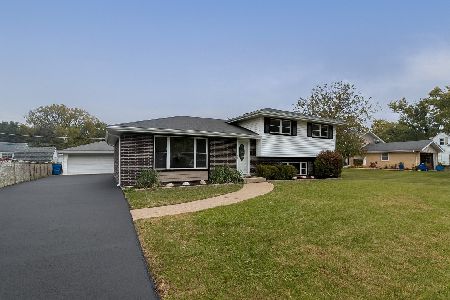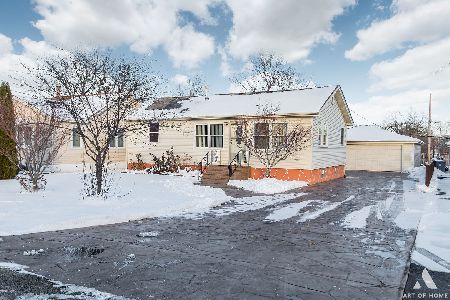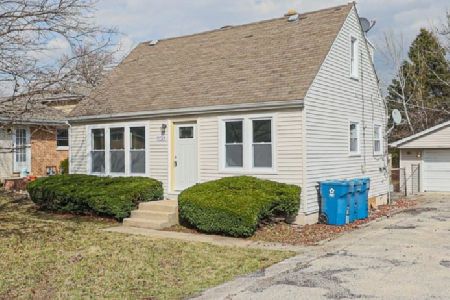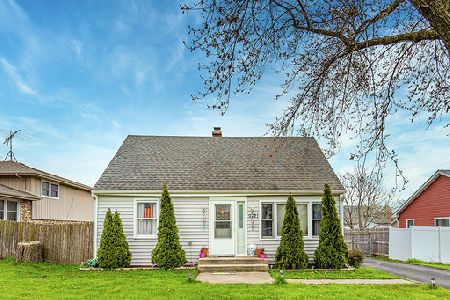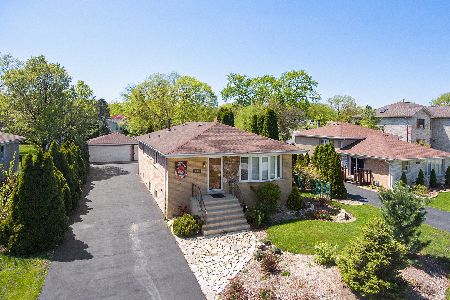9719 81st Avenue, Palos Hills, Illinois 60465
$287,000
|
Sold
|
|
| Status: | Closed |
| Sqft: | 1,560 |
| Cost/Sqft: | $192 |
| Beds: | 3 |
| Baths: | 2 |
| Year Built: | 1970 |
| Property Taxes: | $6,077 |
| Days On Market: | 535 |
| Lot Size: | 0,00 |
Description
**Investor's Dream: Unleash the Potential of This Charming Split-Level Gem!** Attention all savvy investors and visionary homebuyers! Discover an incredible opportunity to transform this solid, 3-bedroom, 1.1 bath white brick split-level into a stunning masterpiece. Nestled on a oversized 178 ft deep lot in a highly desirable neighborhood, this property boasts timeless hardwood floors in all bedrooms and the living room, awaiting your personal touch to bring out their natural beauty. Large family room's gas fireplace and overlooks living room providing open floor feel while keeping the areas separate that is perfect for all entertainment styles. Spacious eat-in kitchen/dining room combo offers a potential to turn this room into a culinary delight and also an access to outside. This tri level home offers not just potential but promise. With central air conditioning for year-round comfort, lot of closet space a detached garage for ample storage, and a side drive that adds convenience and charm, it's clear that every detail has been thoughtfully planned out. The large mechanical laundry room and concrete crawl space provide additional functional spaces ready for your creative ideas. Located within an excellent NPD 117/ 230 Stagg school district and close to highways, malls, shopping centers, restaurants, grocery stores and serene forest preserves-this is more than just a house; it's your next investment success story. Don't miss out on this rare gem waiting for your vision to breathe new life into it. Act now and seize this unparalleled opportunity to create lasting value! Schedule your showing today and start planning how you will transform this diamond in the rough into a sparkling jewel of modern living! While this delightful property is in move-in condition, it offers the perfect canvas for those ready to add some TLC and transform it into their dream retreat.
Property Specifics
| Single Family | |
| — | |
| — | |
| 1970 | |
| — | |
| — | |
| No | |
| — |
| Cook | |
| — | |
| — / Not Applicable | |
| — | |
| — | |
| — | |
| 12124302 | |
| 23112050060000 |
Nearby Schools
| NAME: | DISTRICT: | DISTANCE: | |
|---|---|---|---|
|
Grade School
Sorrick Elementary School |
117 | — | |
|
Middle School
H H Conrady Junior High School |
117 | Not in DB | |
|
Alternate Elementary School
Oak Ridge Elementary School |
— | Not in DB | |
Property History
| DATE: | EVENT: | PRICE: | SOURCE: |
|---|---|---|---|
| 14 Mar, 2024 | Sold | $359,900 | MRED MLS |
| 20 Feb, 2024 | Under contract | $359,900 | MRED MLS |
| 15 Feb, 2024 | Listed for sale | $359,900 | MRED MLS |
| 15 Aug, 2024 | Sold | $287,000 | MRED MLS |
| 3 Aug, 2024 | Under contract | $299,900 | MRED MLS |
| 29 Jul, 2024 | Listed for sale | $299,900 | MRED MLS |
| — | Last price change | $429,000 | MRED MLS |
| 23 Jul, 2025 | Listed for sale | $449,000 | MRED MLS |


























Room Specifics
Total Bedrooms: 3
Bedrooms Above Ground: 3
Bedrooms Below Ground: 0
Dimensions: —
Floor Type: —
Dimensions: —
Floor Type: —
Full Bathrooms: 2
Bathroom Amenities: —
Bathroom in Basement: 1
Rooms: —
Basement Description: Finished
Other Specifics
| 2 | |
| — | |
| Asphalt | |
| — | |
| — | |
| 61X178 | |
| — | |
| — | |
| — | |
| — | |
| Not in DB | |
| — | |
| — | |
| — | |
| — |
Tax History
| Year | Property Taxes |
|---|---|
| 2024 | $7,493 |
| 2024 | $6,077 |
| — | $6,077 |
Contact Agent
Nearby Similar Homes
Nearby Sold Comparables
Contact Agent
Listing Provided By
Boutique Home Realty

