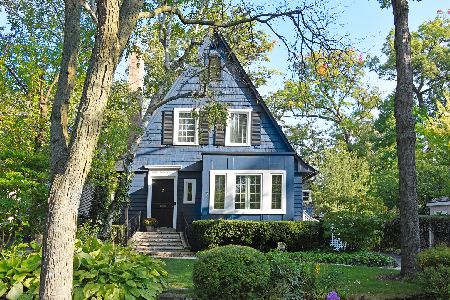972 Elm Street, Winnetka, Illinois 60093
$650,500
|
Sold
|
|
| Status: | Closed |
| Sqft: | 3,330 |
| Cost/Sqft: | $216 |
| Beds: | 4 |
| Baths: | 4 |
| Year Built: | 1915 |
| Property Taxes: | $13,789 |
| Days On Market: | 4672 |
| Lot Size: | 0,00 |
Description
Bright & spacious Col. w/high ceilings & traditional detail on deep lot. LR w/built-ins & bay, formal DR, cozy fm rm & eat-in kit. Master suite w/ sitting rm & bath. 3rd fl. treetop retreat w/one large rm currently used as the 4th br. Finished basement w/playroom, office & full bath. Freshly decorated. Nice yard with newer brick patio. A delightful home w/rm to expand in a popular neighborhood close to town.
Property Specifics
| Single Family | |
| — | |
| Colonial | |
| 1915 | |
| Partial | |
| — | |
| No | |
| — |
| Cook | |
| — | |
| 0 / Not Applicable | |
| None | |
| Lake Michigan | |
| Public Sewer | |
| 08307257 | |
| 05202090050090 |
Nearby Schools
| NAME: | DISTRICT: | DISTANCE: | |
|---|---|---|---|
|
Grade School
Crow Island Elementary School |
36 | — | |
|
Middle School
Carleton W Washburne School |
36 | Not in DB | |
|
High School
New Trier Twp H.s. Northfield/wi |
203 | Not in DB | |
Property History
| DATE: | EVENT: | PRICE: | SOURCE: |
|---|---|---|---|
| 13 Jun, 2013 | Sold | $650,500 | MRED MLS |
| 17 Apr, 2013 | Under contract | $719,000 | MRED MLS |
| 2 Apr, 2013 | Listed for sale | $719,000 | MRED MLS |
Room Specifics
Total Bedrooms: 4
Bedrooms Above Ground: 4
Bedrooms Below Ground: 0
Dimensions: —
Floor Type: Hardwood
Dimensions: —
Floor Type: Carpet
Dimensions: —
Floor Type: Carpet
Full Bathrooms: 4
Bathroom Amenities: —
Bathroom in Basement: 1
Rooms: Office,Play Room,Sitting Room
Basement Description: Partially Finished
Other Specifics
| 1 | |
| Brick/Mortar,Concrete Perimeter | |
| Concrete | |
| Patio | |
| — | |
| 50X187 | |
| — | |
| Full | |
| Hardwood Floors | |
| Range, Microwave, Dishwasher, Refrigerator, Washer, Dryer, Disposal | |
| Not in DB | |
| — | |
| — | |
| — | |
| — |
Tax History
| Year | Property Taxes |
|---|---|
| 2013 | $13,789 |
Contact Agent
Nearby Similar Homes
Nearby Sold Comparables
Contact Agent
Listing Provided By
The Hudson Company










