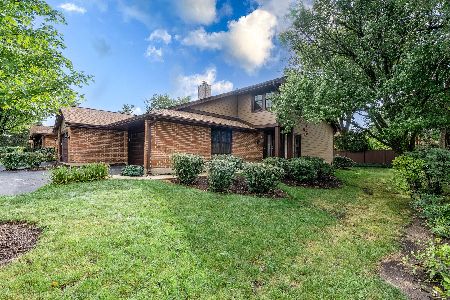972 Indian Boundary Drive, Westmont, Illinois 60559
$228,500
|
Sold
|
|
| Status: | Closed |
| Sqft: | 1,571 |
| Cost/Sqft: | $159 |
| Beds: | 3 |
| Baths: | 2 |
| Year Built: | 1984 |
| Property Taxes: | $4,440 |
| Days On Market: | 3768 |
| Lot Size: | 0,00 |
Description
Wonderful Two-Story Townhome in a Great Subdivision of Indian Trails! Ideal Location on a Dead End Cul-de-Sac, Courtyard Setting, Formal Living & Dining Room with Fireplace and Opens to a Relaxing Deck, 1st Floor Bed/Den with 1st Floor Bath, Kitchen with Breakfast Area & Slider outside to Private Courtyard, Master Suite with Walk-In Closet and Dressing Area, Lots of Storage, 1st Floor Laundry, Large 2 Car Garage, Near Ty Warner Park, Town, Train, Shopping and Expressways.
Property Specifics
| Condos/Townhomes | |
| 2 | |
| — | |
| 1984 | |
| None | |
| — | |
| No | |
| — |
| Du Page | |
| Indian Trail | |
| 290 / Monthly | |
| Exterior Maintenance,Scavenger,Snow Removal | |
| Lake Michigan | |
| Public Sewer | |
| 09055121 | |
| 0633413019 |
Nearby Schools
| NAME: | DISTRICT: | DISTANCE: | |
|---|---|---|---|
|
Grade School
C E Miller Elementary School |
201 | — | |
|
Middle School
Westmont Junior High School |
201 | Not in DB | |
|
High School
Westmont High School |
201 | Not in DB | |
Property History
| DATE: | EVENT: | PRICE: | SOURCE: |
|---|---|---|---|
| 2 Dec, 2011 | Sold | $200,000 | MRED MLS |
| 3 Nov, 2011 | Under contract | $214,900 | MRED MLS |
| 8 Oct, 2011 | Listed for sale | $214,900 | MRED MLS |
| 22 Apr, 2016 | Sold | $228,500 | MRED MLS |
| 18 Feb, 2016 | Under contract | $250,000 | MRED MLS |
| 3 Oct, 2015 | Listed for sale | $250,000 | MRED MLS |
| 12 Apr, 2018 | Sold | $268,500 | MRED MLS |
| 13 Mar, 2018 | Under contract | $279,900 | MRED MLS |
| 10 Mar, 2018 | Listed for sale | $279,900 | MRED MLS |
Room Specifics
Total Bedrooms: 3
Bedrooms Above Ground: 3
Bedrooms Below Ground: 0
Dimensions: —
Floor Type: Carpet
Dimensions: —
Floor Type: Carpet
Full Bathrooms: 2
Bathroom Amenities: —
Bathroom in Basement: 0
Rooms: Foyer,Loft
Basement Description: Slab
Other Specifics
| 2.1 | |
| Concrete Perimeter | |
| Asphalt | |
| Deck | |
| Cul-De-Sac | |
| COMMON | |
| — | |
| Full | |
| First Floor Laundry, First Floor Full Bath | |
| Range, Microwave, Dishwasher, Refrigerator, Washer, Dryer, Disposal, Stainless Steel Appliance(s) | |
| Not in DB | |
| — | |
| — | |
| — | |
| — |
Tax History
| Year | Property Taxes |
|---|---|
| 2011 | $3,652 |
| 2016 | $4,440 |
| 2018 | $4,659 |
Contact Agent
Nearby Similar Homes
Nearby Sold Comparables
Contact Agent
Listing Provided By
Baird & Warner




