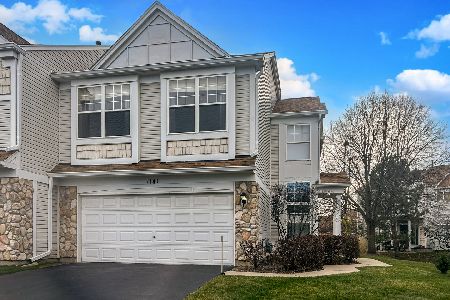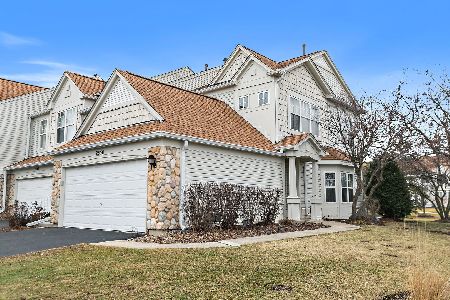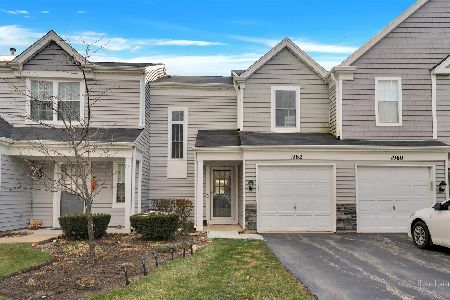972 Mesa Drive, Elgin, Illinois 60123
$239,900
|
Sold
|
|
| Status: | Closed |
| Sqft: | 1,380 |
| Cost/Sqft: | $177 |
| Beds: | 2 |
| Baths: | 3 |
| Year Built: | 1996 |
| Property Taxes: | $4,194 |
| Days On Market: | 1277 |
| Lot Size: | 0,00 |
Description
Well-located Sierra Ridge townhome at end of cul-de-sac street with peaceful pond view. Light-filled unit with smart and functional floor plan that includes an unfinished WALK-OUT lower level that's just waiting to be finished. Large great room with soaring ceiling, separate dining room, kitchen with view of great room and a powder room completes the first floor. The second floor consists of a main bedroom suite with vaulted ceiling/walk-in closet/private bath, 2nd bedroom/bath, LAUNDRY, and a loft! 1380 square feet above grade, plus the lower level! Plenty of space here. Large deck and patio overlooking the pond provide great outdoor space options!
Property Specifics
| Condos/Townhomes | |
| 2 | |
| — | |
| 1996 | |
| — | |
| — | |
| Yes | |
| — |
| Kane | |
| Sierra Ridge | |
| 200 / Monthly | |
| — | |
| — | |
| — | |
| 11476216 | |
| 0628176031 |
Nearby Schools
| NAME: | DISTRICT: | DISTANCE: | |
|---|---|---|---|
|
Grade School
Otter Creek Elementary School |
46 | — | |
|
Middle School
Abbott Middle School |
46 | Not in DB | |
|
High School
South Elgin High School |
46 | Not in DB | |
Property History
| DATE: | EVENT: | PRICE: | SOURCE: |
|---|---|---|---|
| 16 Sep, 2022 | Sold | $239,900 | MRED MLS |
| 4 Aug, 2022 | Under contract | $244,900 | MRED MLS |
| 27 Jul, 2022 | Listed for sale | $244,900 | MRED MLS |
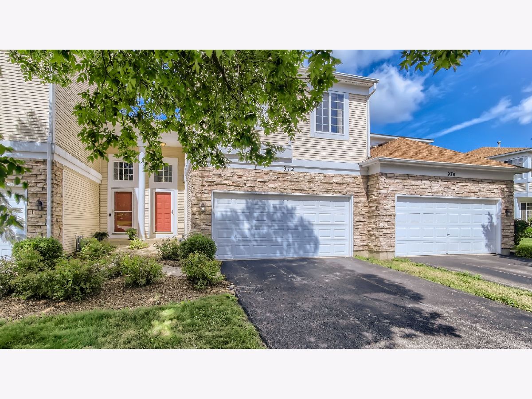
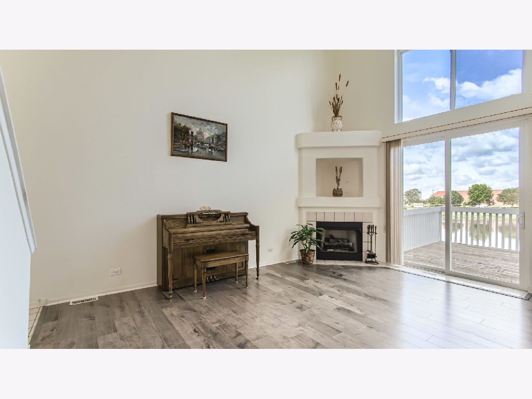
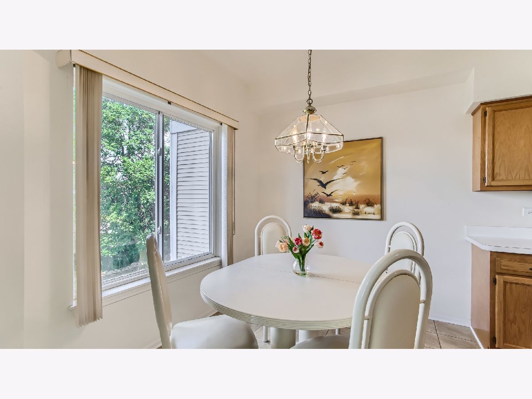
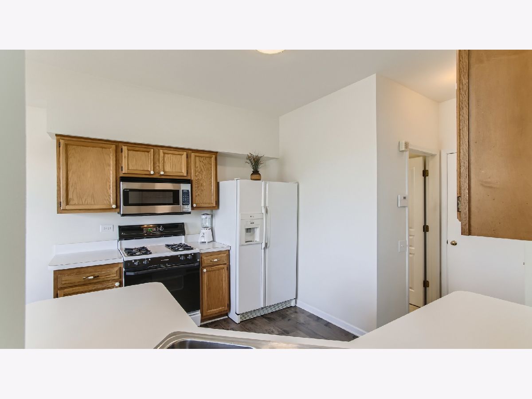
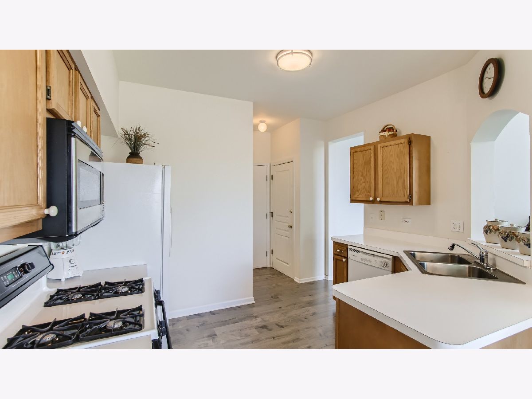
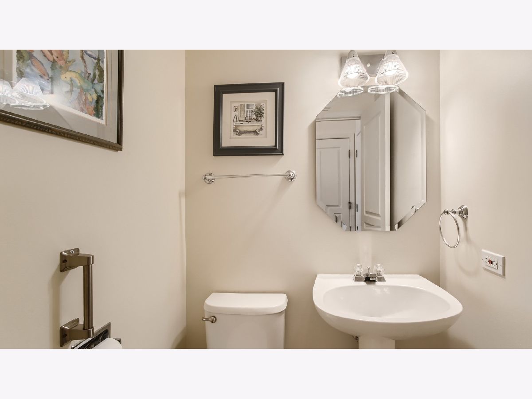
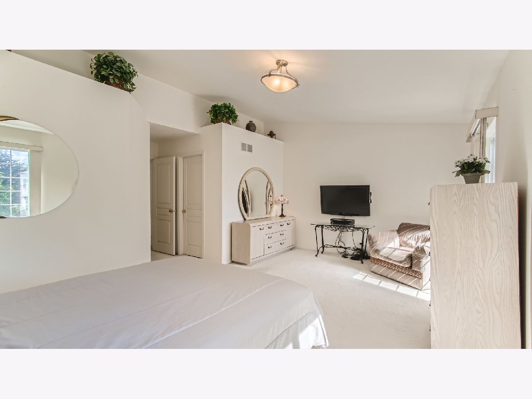
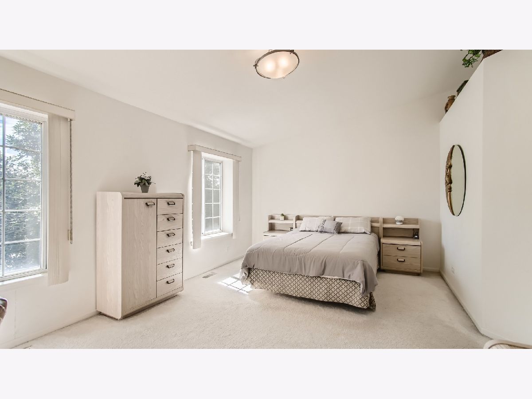
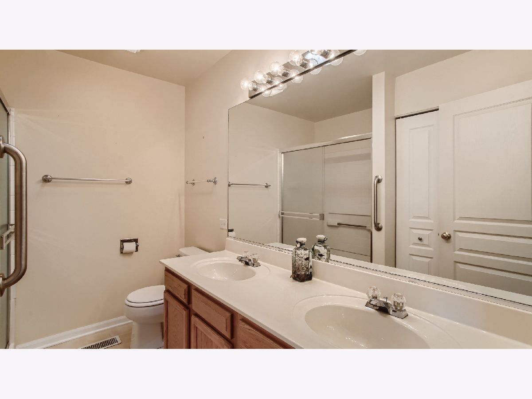
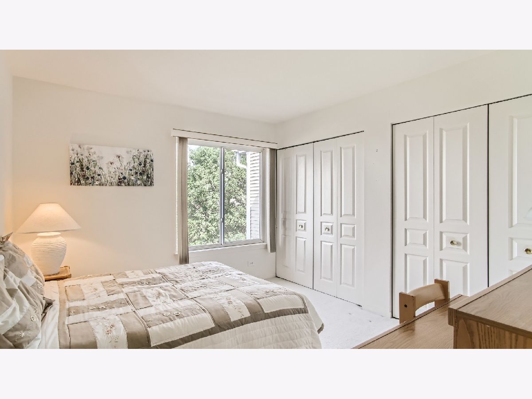
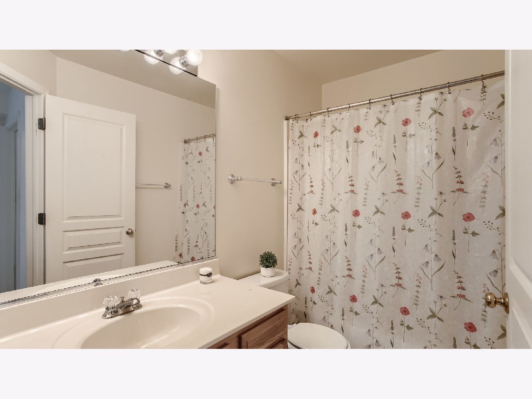
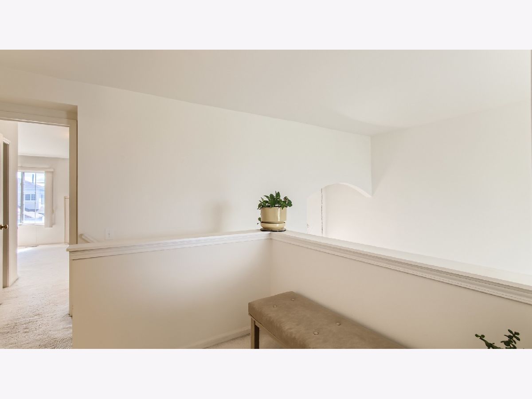
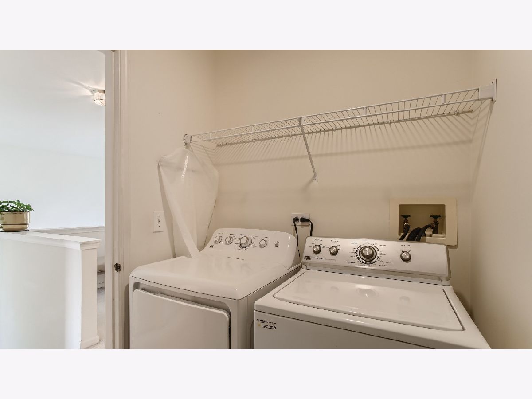
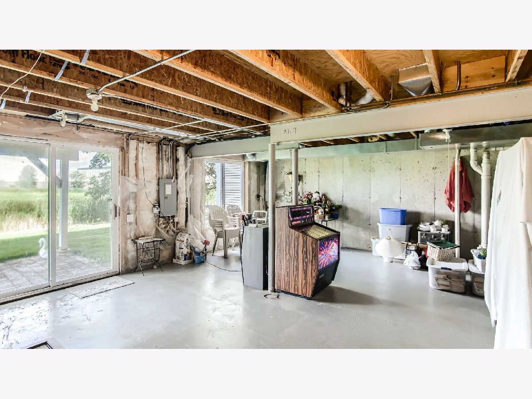
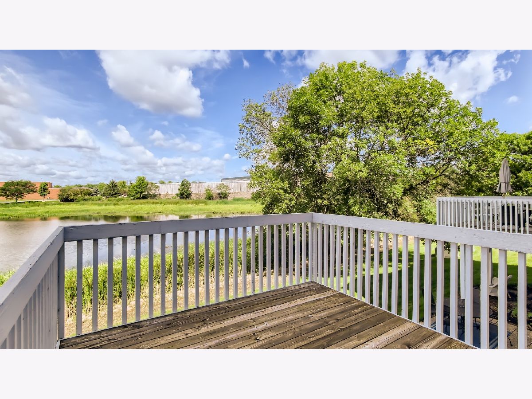
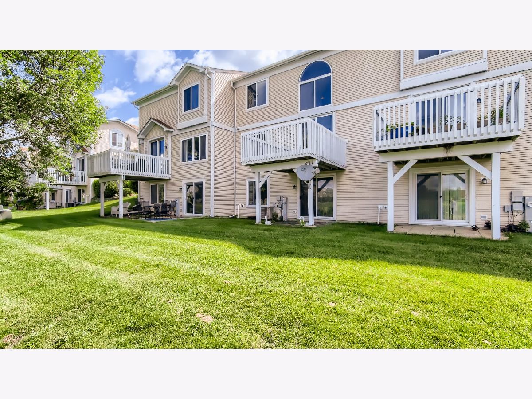
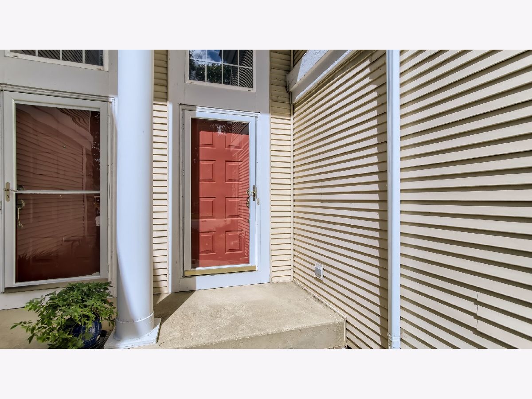
Room Specifics
Total Bedrooms: 2
Bedrooms Above Ground: 2
Bedrooms Below Ground: 0
Dimensions: —
Floor Type: —
Full Bathrooms: 3
Bathroom Amenities: —
Bathroom in Basement: 0
Rooms: —
Basement Description: Unfinished,Exterior Access
Other Specifics
| 2 | |
| — | |
| Asphalt | |
| — | |
| — | |
| COMMON | |
| — | |
| — | |
| — | |
| — | |
| Not in DB | |
| — | |
| — | |
| — | |
| — |
Tax History
| Year | Property Taxes |
|---|---|
| 2022 | $4,194 |
Contact Agent
Nearby Similar Homes
Nearby Sold Comparables
Contact Agent
Listing Provided By
Arlington Properties

