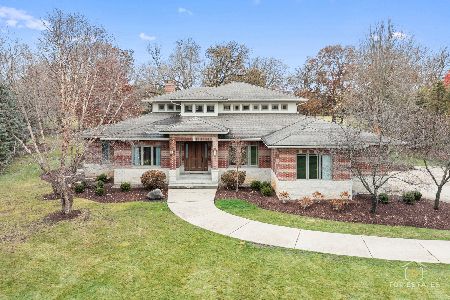972 Providence Lane, Buffalo Grove, Illinois 60089
$335,000
|
Sold
|
|
| Status: | Closed |
| Sqft: | 2,128 |
| Cost/Sqft: | $162 |
| Beds: | 3 |
| Baths: | 3 |
| Year Built: | 1978 |
| Property Taxes: | $9,755 |
| Days On Market: | 3581 |
| Lot Size: | 0,14 |
Description
Terrific price reduction. Motivated seller.Home is in pristine condition. Upgrades throughout including kitchen, first floor hardwood flooring, windows, roof, interior doors, whirlpool tub, granite counter tops, stainless steel appliances, 42' maple cabinets, closet organizers, kitchen pantry and cedar deck. Finished basement with rec. rm, play rm. and laundry rm. Built-in laminate cabinets with lighted display glass shelving in dining room. Plush landscaping. Easy access to large Children's Park. Award winning schools: Stevenson High School and elementary school District 96. Quiet cul de sac location.
Property Specifics
| Single Family | |
| — | |
| — | |
| 1978 | |
| Full | |
| — | |
| No | |
| 0.14 |
| Lake | |
| — | |
| 0 / Not Applicable | |
| None | |
| Lake Michigan | |
| Public Sewer | |
| 09219721 | |
| 15304030500000 |
Nearby Schools
| NAME: | DISTRICT: | DISTANCE: | |
|---|---|---|---|
|
Grade School
Kildeer Countryside Elementary S |
96 | — | |
|
Middle School
Woodlawn Middle School |
96 | Not in DB | |
|
High School
Adlai E Stevenson High School |
125 | Not in DB | |
Property History
| DATE: | EVENT: | PRICE: | SOURCE: |
|---|---|---|---|
| 11 Aug, 2016 | Sold | $335,000 | MRED MLS |
| 3 Jul, 2016 | Under contract | $345,000 | MRED MLS |
| — | Last price change | $359,900 | MRED MLS |
| 9 May, 2016 | Listed for sale | $389,000 | MRED MLS |
| 8 Oct, 2016 | Under contract | $0 | MRED MLS |
| 12 Sep, 2016 | Listed for sale | $0 | MRED MLS |
| 31 Aug, 2017 | Under contract | $0 | MRED MLS |
| 24 Aug, 2017 | Listed for sale | $0 | MRED MLS |
| 11 Aug, 2020 | Sold | $350,000 | MRED MLS |
| 8 Jul, 2020 | Under contract | $359,000 | MRED MLS |
| 17 Jun, 2020 | Listed for sale | $359,000 | MRED MLS |
Room Specifics
Total Bedrooms: 3
Bedrooms Above Ground: 3
Bedrooms Below Ground: 0
Dimensions: —
Floor Type: Carpet
Dimensions: —
Floor Type: Carpet
Full Bathrooms: 3
Bathroom Amenities: —
Bathroom in Basement: 0
Rooms: Eating Area
Basement Description: Finished
Other Specifics
| 2 | |
| — | |
| Asphalt | |
| Deck, Patio | |
| — | |
| 57X105X60X61X19X21 | |
| — | |
| Full | |
| Hardwood Floors | |
| Range, Microwave, Dishwasher, Refrigerator, Washer, Dryer | |
| Not in DB | |
| — | |
| — | |
| — | |
| — |
Tax History
| Year | Property Taxes |
|---|---|
| 2016 | $9,755 |
| 2020 | $12,158 |
Contact Agent
Nearby Similar Homes
Nearby Sold Comparables
Contact Agent
Listing Provided By
Baird & Warner










