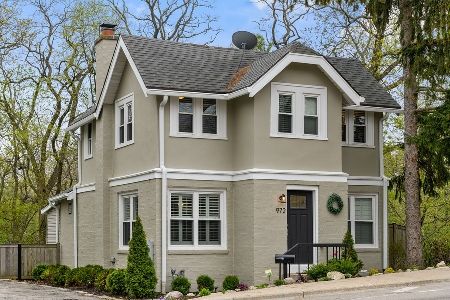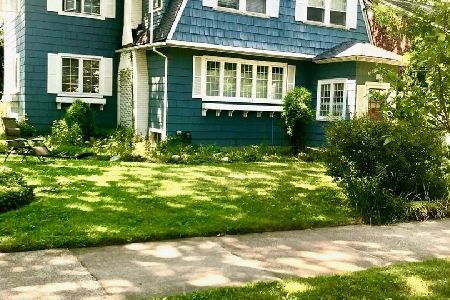972 Tower Road, Winnetka, Illinois 60093
$699,000
|
Sold
|
|
| Status: | Closed |
| Sqft: | 0 |
| Cost/Sqft: | — |
| Beds: | 2 |
| Baths: | 2 |
| Year Built: | 1912 |
| Property Taxes: | $12,222 |
| Days On Market: | 464 |
| Lot Size: | 0,17 |
Description
BEST VALUE IN EAST WINNETKA! Not a thing to do to this quaint 2 + 1 bedroom, 2 bathroom home set in the heart of Winnetka. The classic entry with double closets opens to a sun-drenched living room with a fantastic picture window overlooking the generous backyard. Enjoy open-concept living with the adjacent dining room featuring plantation shutters and custom built-ins and updated kitchen with stainless steel appliances and a long runway of granite countertops-perfect for prepping and entertaining. Tucked just beyond the kitchen is a cozy nook with built-in bench & extra storage plus an eye-catching designer pop of custom cabinetry, great for a sophisticated bar set up, or extra kitchen storage-and the big plus is the walk-in pantry nice for both everyday items and overflow. The second floor features a hall bath with tub, two bedrooms-one being the primary with loads of built-ins for extra closet space and an ensuite bath. The finished, light-filled basement includes a versatile family room, an adjacent bonus room that can be used as another bedroom or office, laundry and mechanical rooms. It's all here-open concept living at its best, fully fenced, large yard with tons of mature trees, generous 2 car garage, 1 year old roof, newly paved driveway. Fantastic location close to both Hubbard Woods and downtown Winnetka, schools, train, parks and grocery. This solid, well-built home offers so much, it can't be beat at this price point!
Property Specifics
| Single Family | |
| — | |
| — | |
| 1912 | |
| — | |
| — | |
| No | |
| 0.17 |
| Cook | |
| — | |
| 0 / Not Applicable | |
| — | |
| — | |
| — | |
| 12184254 | |
| 05174000280000 |
Nearby Schools
| NAME: | DISTRICT: | DISTANCE: | |
|---|---|---|---|
|
Grade School
Hubbard Woods Elementary School |
36 | — | |
|
Middle School
Carleton W Washburne School |
36 | Not in DB | |
|
High School
New Trier Twp H.s. Northfield/wi |
203 | Not in DB | |
|
Alternate Elementary School
The Skokie School |
— | Not in DB | |
Property History
| DATE: | EVENT: | PRICE: | SOURCE: |
|---|---|---|---|
| 29 Nov, 2012 | Sold | $360,000 | MRED MLS |
| 26 Oct, 2012 | Under contract | $350,000 | MRED MLS |
| — | Last price change | $375,000 | MRED MLS |
| 10 Sep, 2012 | Listed for sale | $400,000 | MRED MLS |
| 30 Jun, 2021 | Sold | $530,000 | MRED MLS |
| 17 May, 2021 | Under contract | $525,000 | MRED MLS |
| 1 May, 2021 | Listed for sale | $525,000 | MRED MLS |
| 14 Nov, 2023 | Sold | $665,000 | MRED MLS |
| 30 Oct, 2023 | Under contract | $599,000 | MRED MLS |
| 25 Oct, 2023 | Listed for sale | $599,000 | MRED MLS |
| 4 Nov, 2024 | Sold | $699,000 | MRED MLS |
| 21 Oct, 2024 | Under contract | $699,000 | MRED MLS |
| 10 Oct, 2024 | Listed for sale | $699,000 | MRED MLS |
| 7 Mar, 2025 | Sold | $700,000 | MRED MLS |
| 29 Jan, 2025 | Under contract | $699,000 | MRED MLS |
| 15 Jan, 2025 | Listed for sale | $699,000 | MRED MLS |
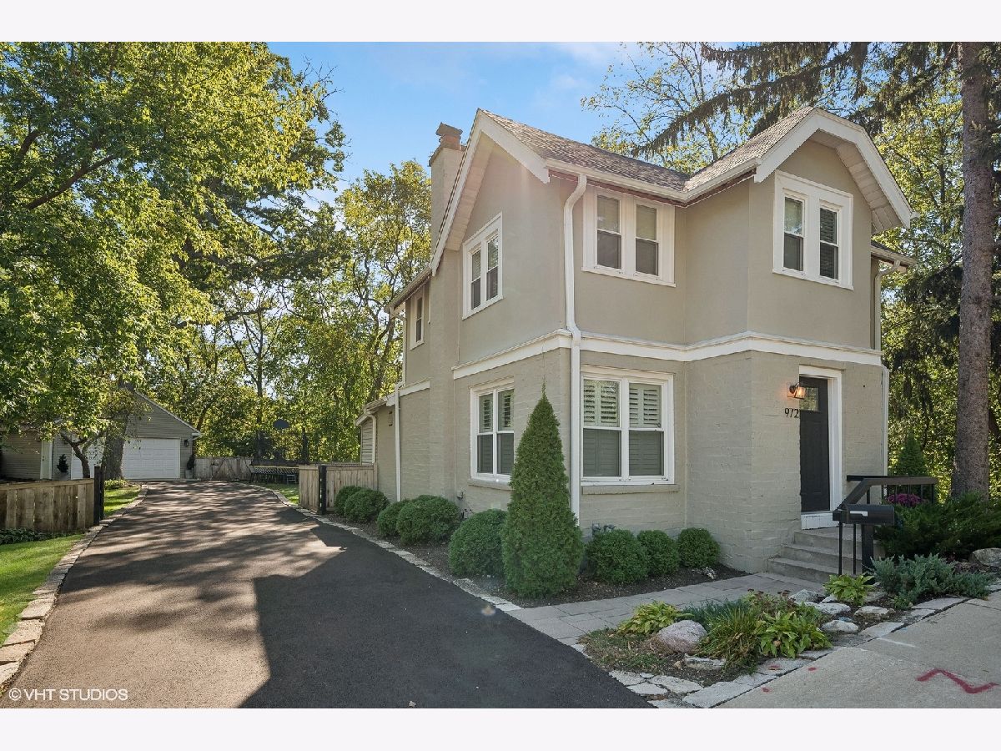
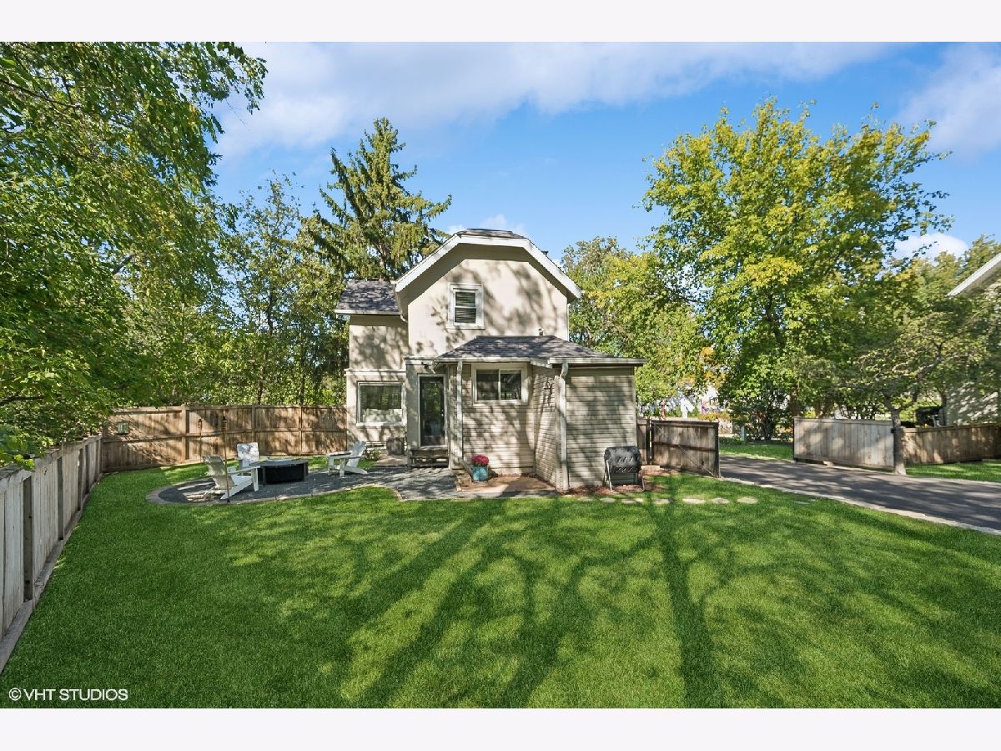
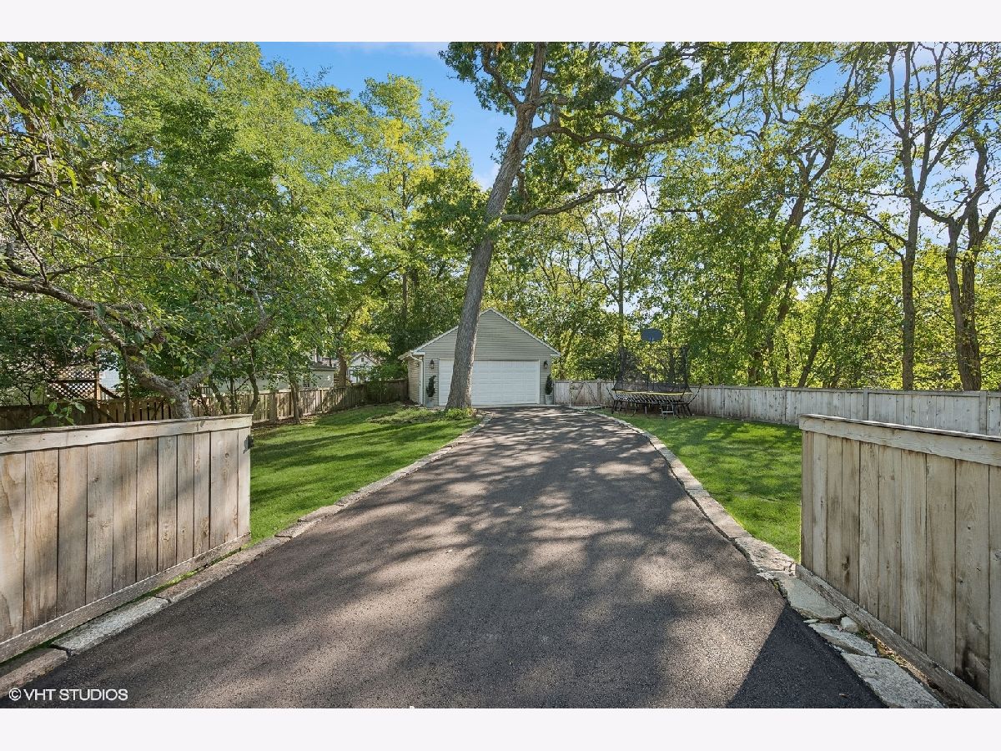
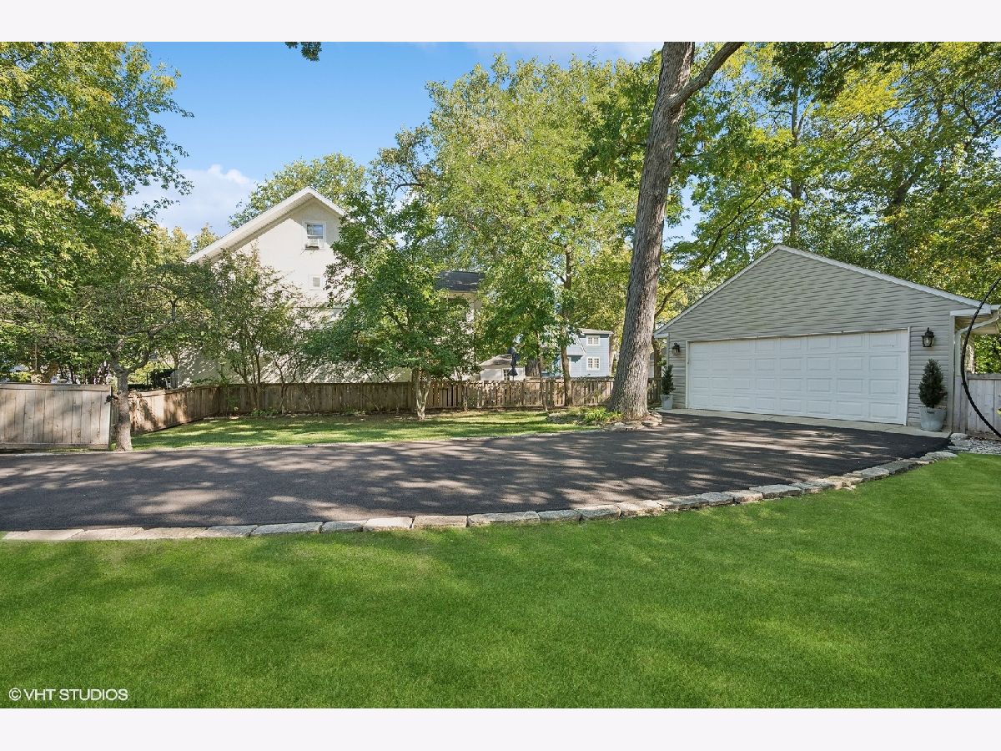
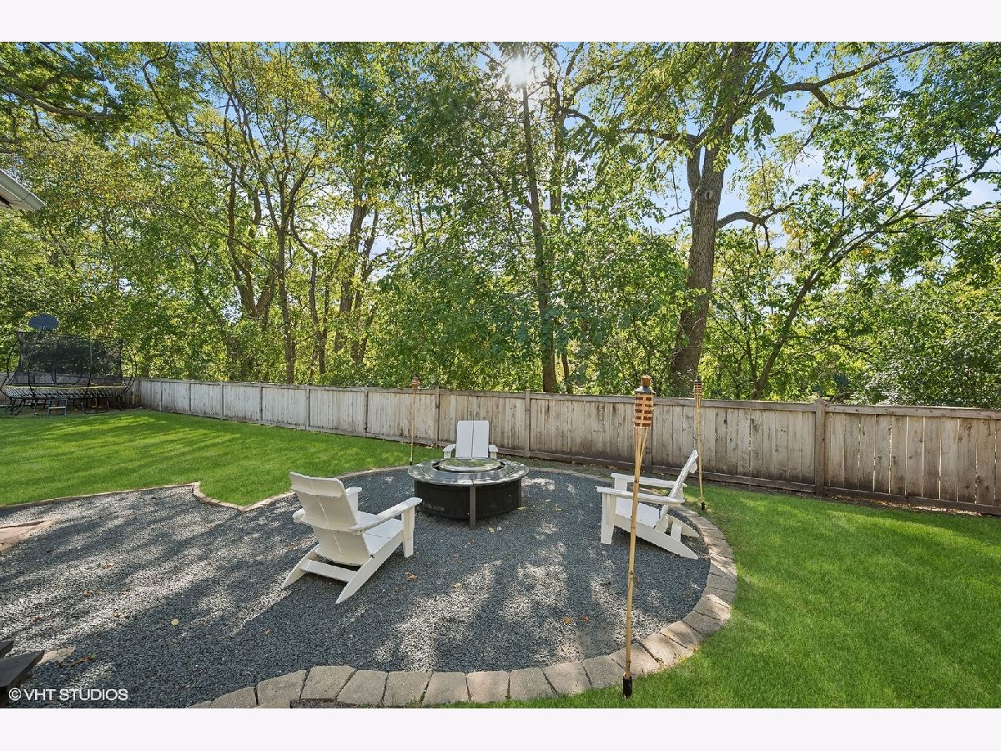
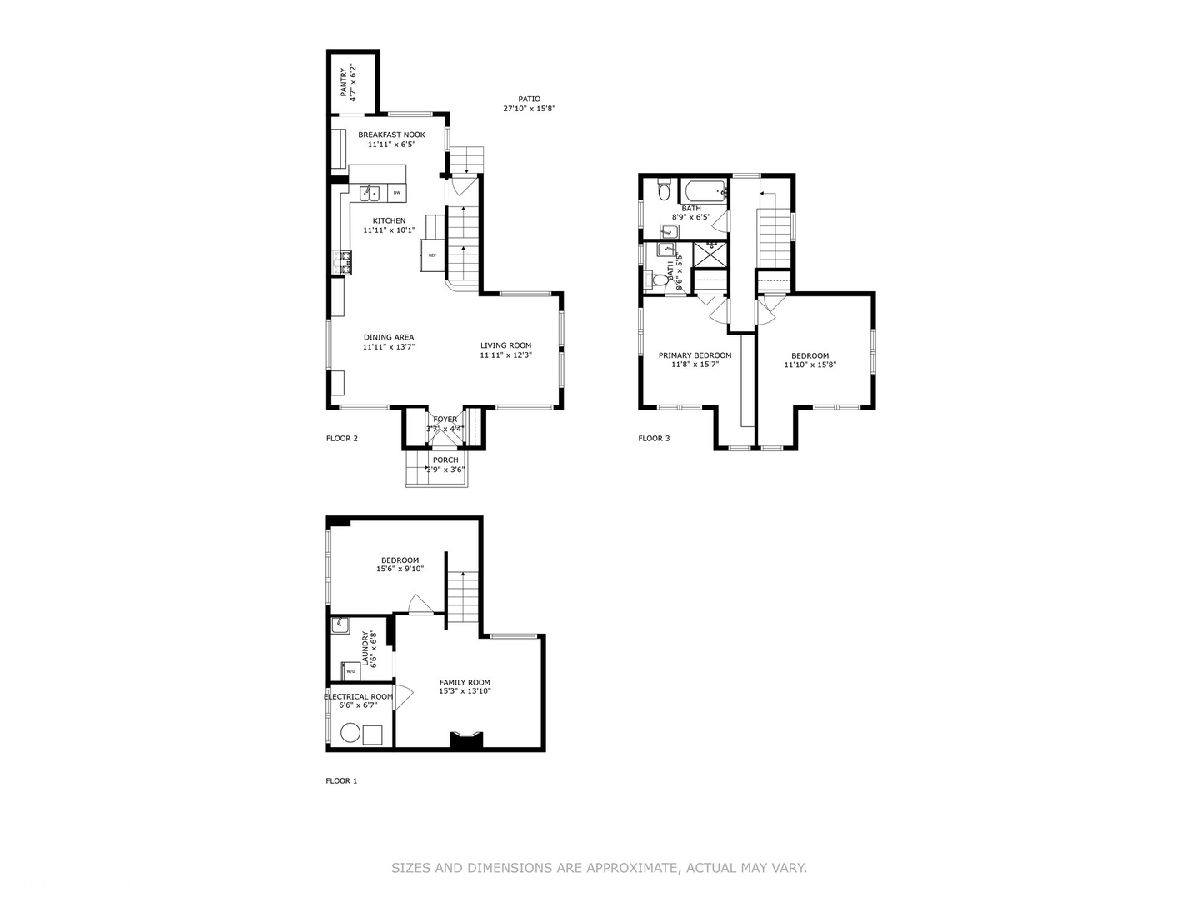
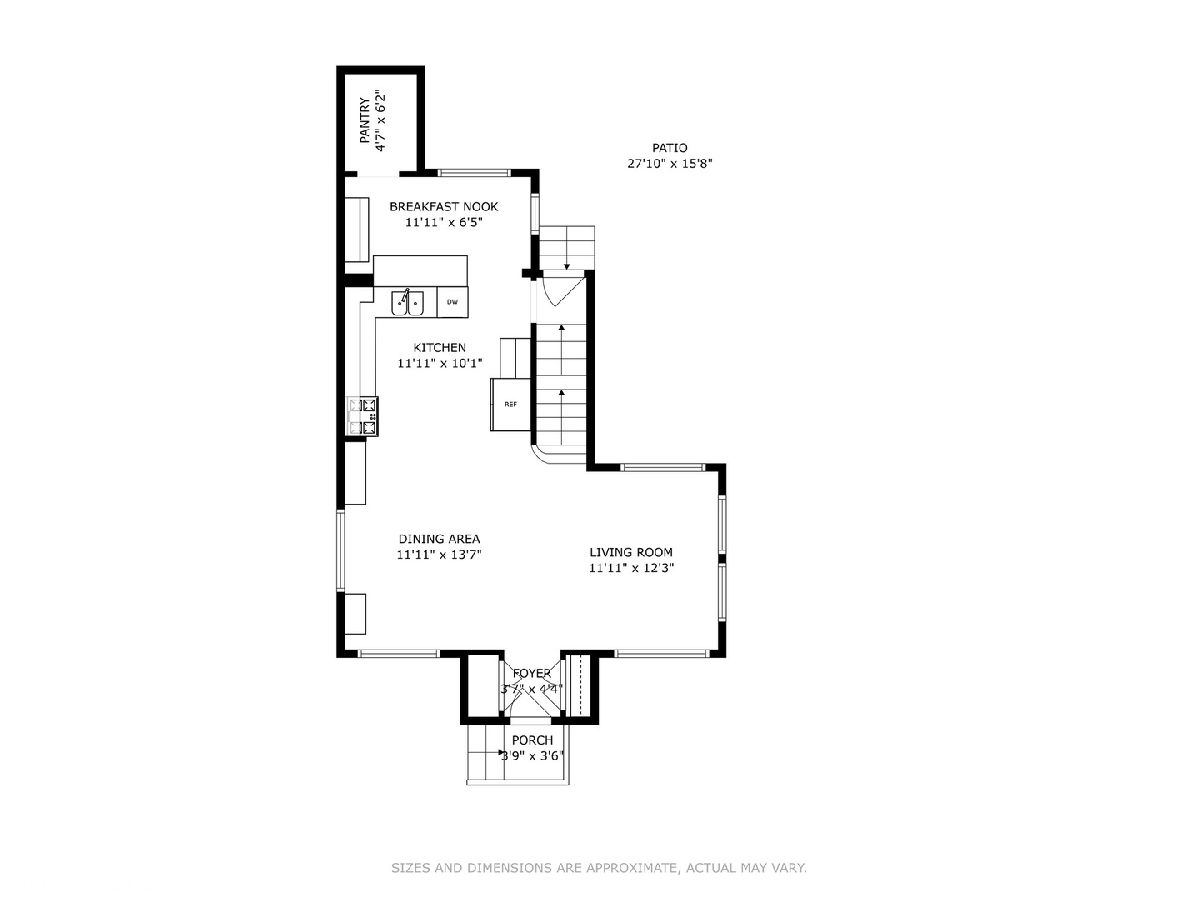
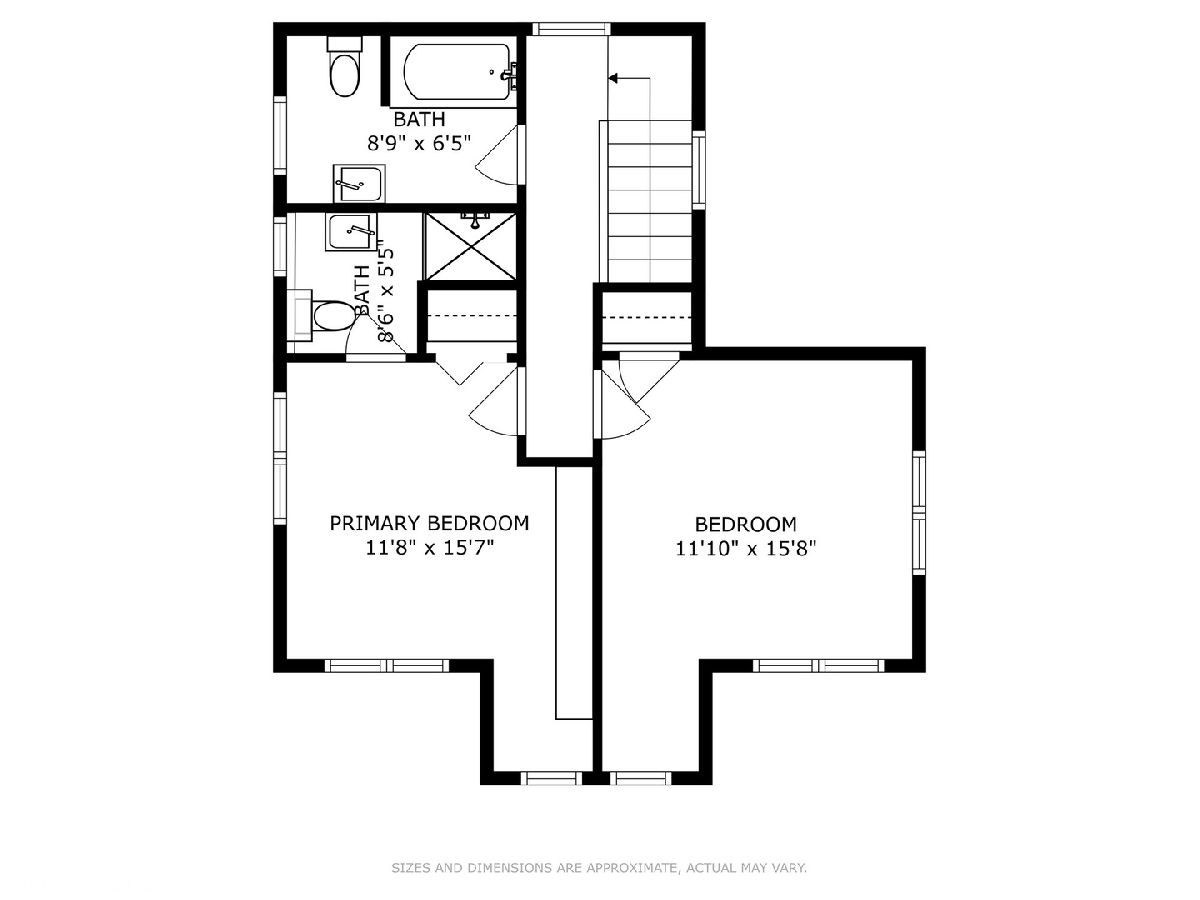
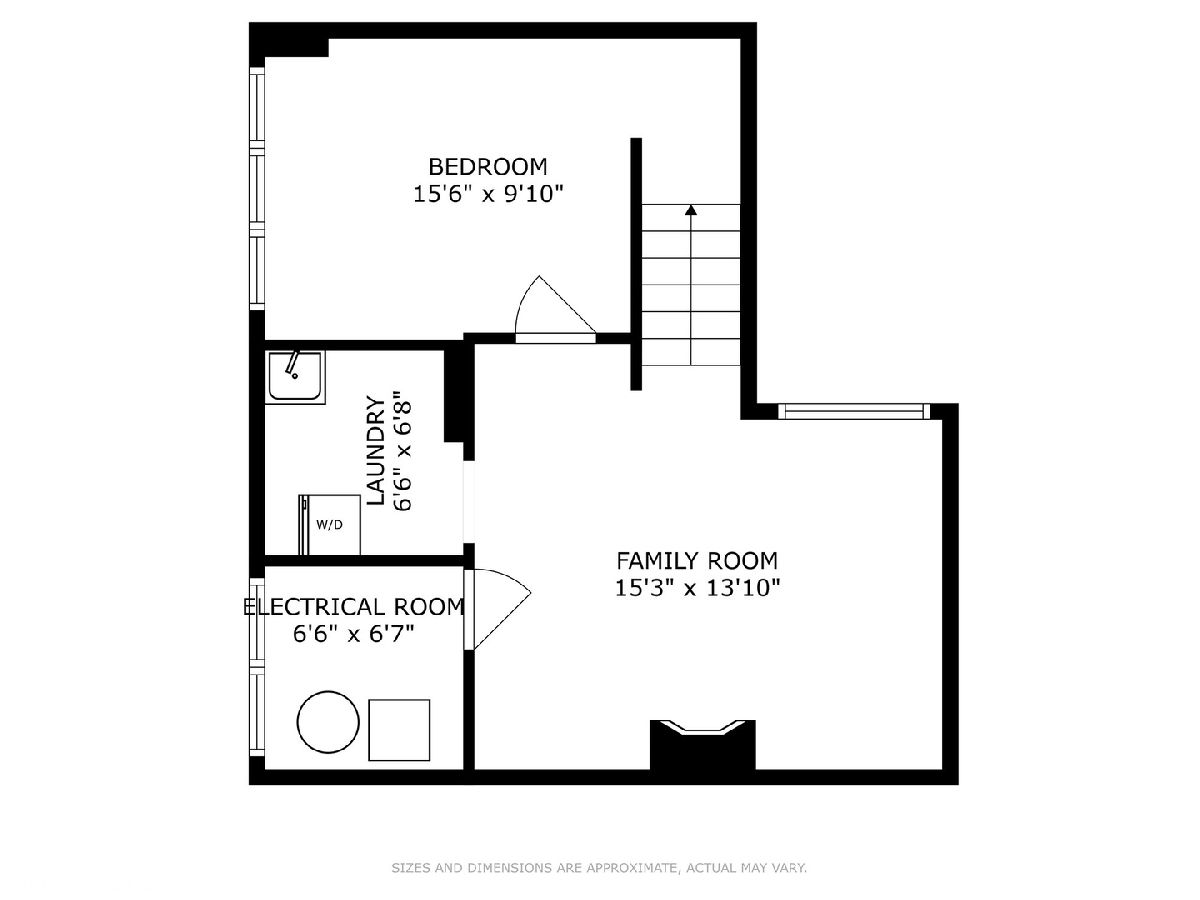
Room Specifics
Total Bedrooms: 3
Bedrooms Above Ground: 2
Bedrooms Below Ground: 1
Dimensions: —
Floor Type: —
Dimensions: —
Floor Type: —
Full Bathrooms: 2
Bathroom Amenities: —
Bathroom in Basement: 1
Rooms: —
Basement Description: Finished
Other Specifics
| 2 | |
| — | |
| Asphalt | |
| — | |
| — | |
| 92X150X6X175 | |
| Unfinished | |
| — | |
| — | |
| — | |
| Not in DB | |
| — | |
| — | |
| — | |
| — |
Tax History
| Year | Property Taxes |
|---|---|
| 2012 | $1,988 |
| 2021 | $9,817 |
| 2023 | $5,529 |
| 2024 | $12,222 |
Contact Agent
Nearby Similar Homes
Nearby Sold Comparables
Contact Agent
Listing Provided By
@properties Christie's International Real Estate






