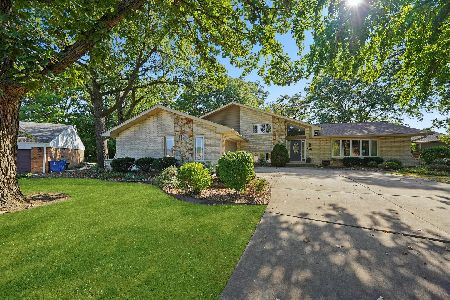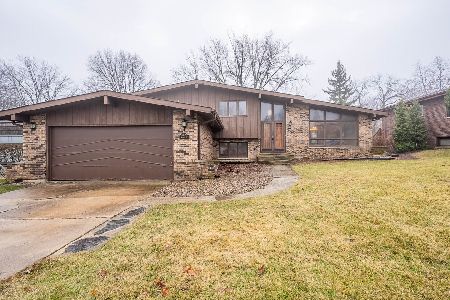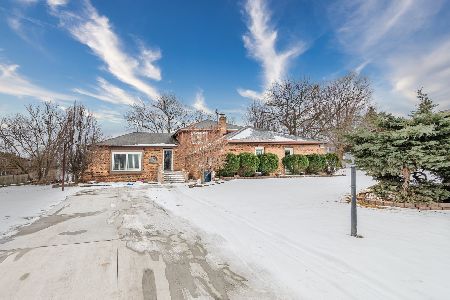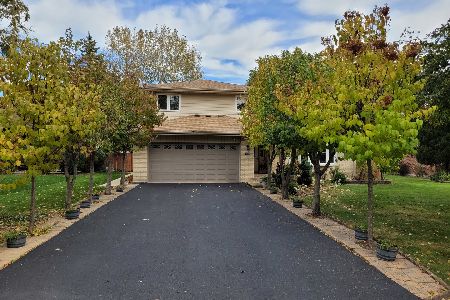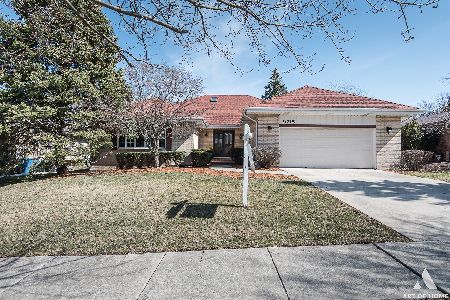9723 Hickory Crest Court, Palos Hills, Illinois 60465
$510,000
|
Sold
|
|
| Status: | Closed |
| Sqft: | 3,681 |
| Cost/Sqft: | $141 |
| Beds: | 5 |
| Baths: | 5 |
| Year Built: | 1977 |
| Property Taxes: | $11,453 |
| Days On Market: | 1913 |
| Lot Size: | 0,30 |
Description
ABSOLUTELY STUNNING CURB APPEAL WILL GRAB YOU IMMEDIATELY ON THIS MAGNIFICENT TWO STORY MASTERPIECE IN ONE OF THE MOST DESIREABLE NEIGHBORHOODS IN PALOS HILLS! Professionally landscaped by one of the Chicagoland's most sought after landscaping architects. When you enter this home, you will feel the loving energy that will warm you inside. The heart of this home is the recently remodeled kitchen featuring stainless steel appliances, double oven, quartz counters, subway tile backsplash, farm sink, dual ceiling fans, full-sized eating area and access to back patio. Kitchen flows into formal dining room, family room and den. Main level has bedroom and full bath perfect for RELATED LIVING. Comfortable family room with fireplace, custom built-ins and gorgeous view to the outside and pool. Extra-large living room and laundry on main level. Hardwood floors throughout much of the main level. Second level has 4 total bedrooms. Two bedrooms are connected by a Jack and Jill bath. 3 total bathrooms on second level! Exquisite master suite features hardwood floors, opulent bath, walk-in closet with an additional sitting are with a ton more closet space. Master sitting area is perfect for relaxing and reading. Finished basement features large rec room with fireplace, office, bedroom and two ample storage rooms. Outside the home, your breath will be taken away by the spectacular, landscaping, covered stone patio, swimming pool and mature trees. This home has fantastic functionality with bedrooms and bathrooms on every level. ENTERTAINER'S DREAM. Close to schools, shopping, expressways, walking/riding path, and all the best that Palos Hills has to offer. Home is situated on a quiet culdesac!
Property Specifics
| Single Family | |
| — | |
| — | |
| 1977 | |
| Full | |
| — | |
| No | |
| 0.3 |
| Cook | |
| — | |
| — / Not Applicable | |
| None | |
| Lake Michigan | |
| Public Sewer | |
| 10912780 | |
| 23102080060000 |
Nearby Schools
| NAME: | DISTRICT: | DISTANCE: | |
|---|---|---|---|
|
Grade School
Oak Ridge Elementary School |
117 | — | |
|
Middle School
H H Conrady Junior High School |
117 | Not in DB | |
|
High School
Amos Alonzo Stagg High School |
230 | Not in DB | |
Property History
| DATE: | EVENT: | PRICE: | SOURCE: |
|---|---|---|---|
| 15 Dec, 2020 | Sold | $510,000 | MRED MLS |
| 28 Oct, 2020 | Under contract | $519,000 | MRED MLS |
| 21 Oct, 2020 | Listed for sale | $519,000 | MRED MLS |
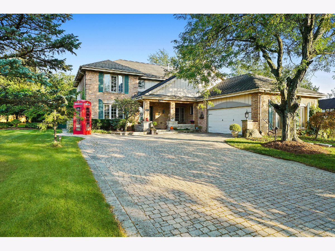
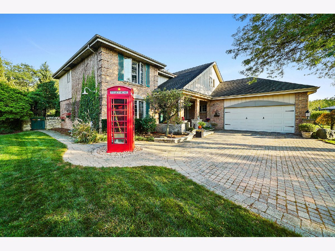
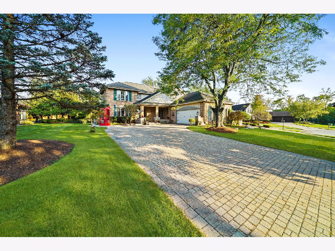
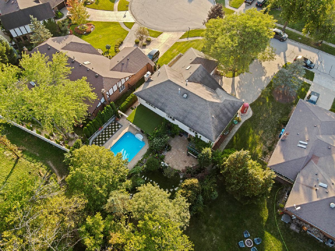
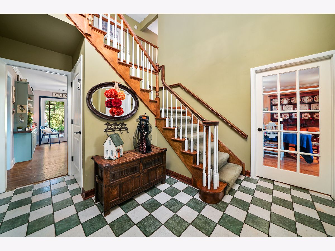
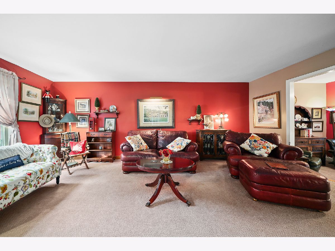
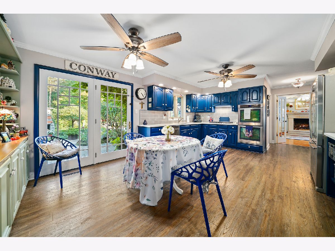
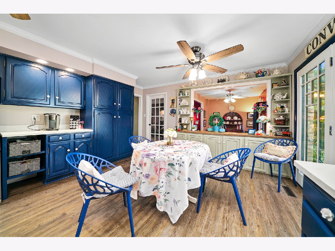
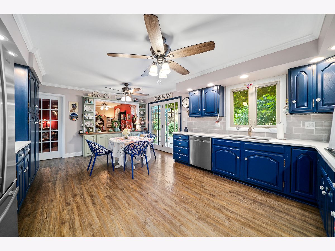
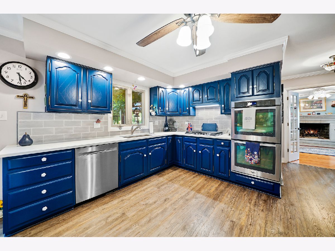
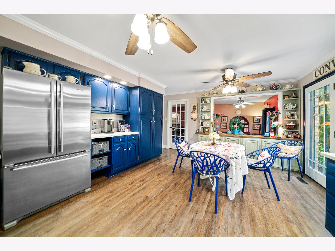
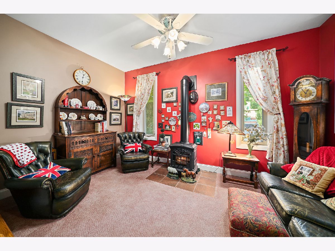
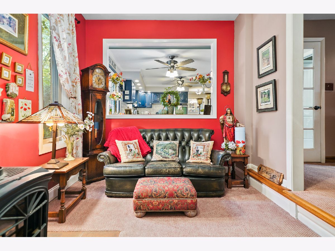
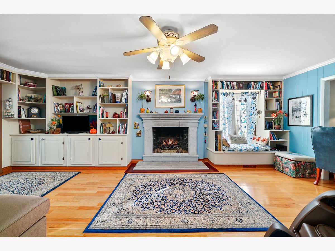
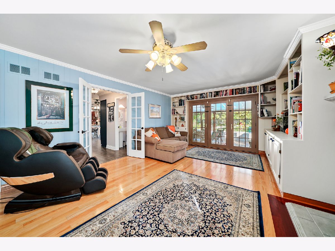
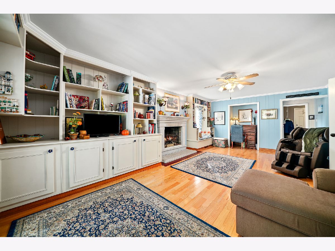
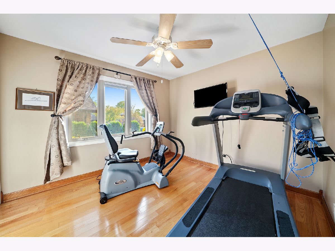
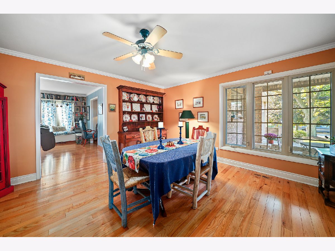
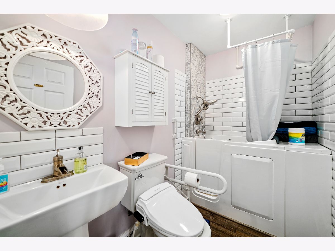
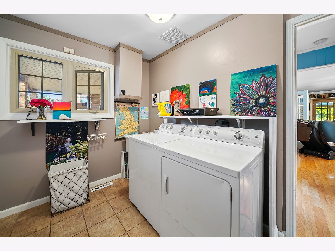
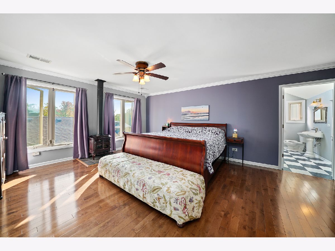
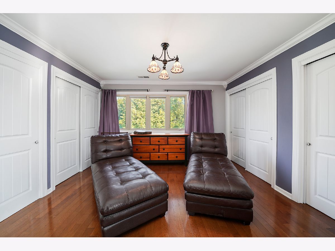
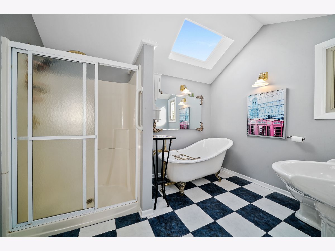
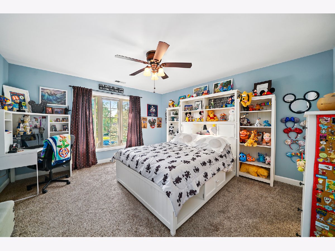
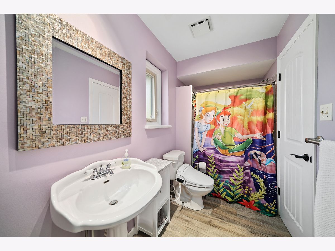
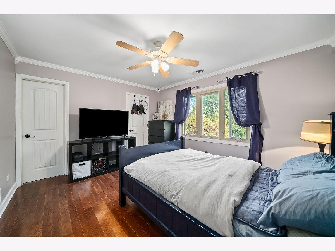
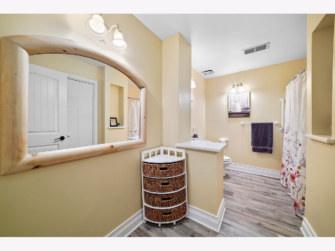
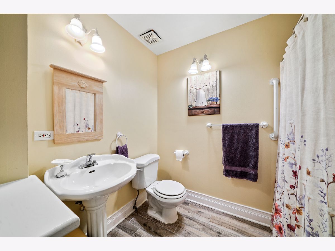
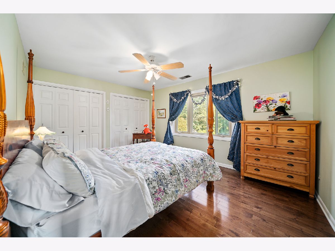
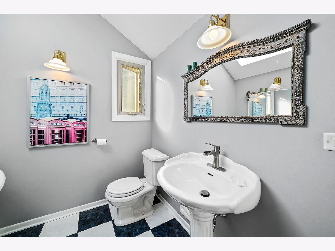
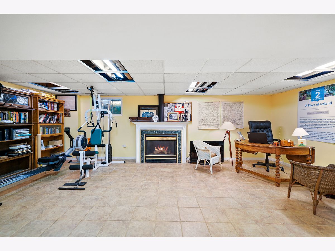
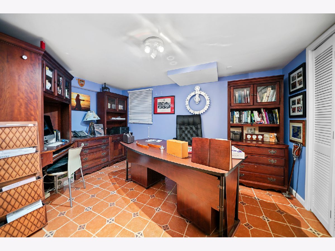
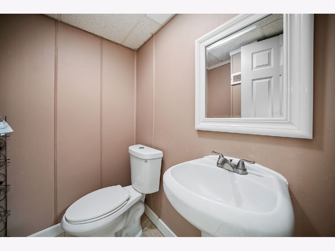
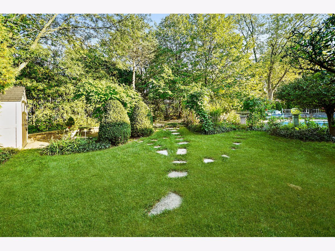
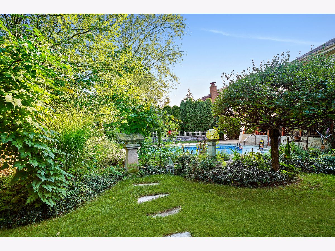
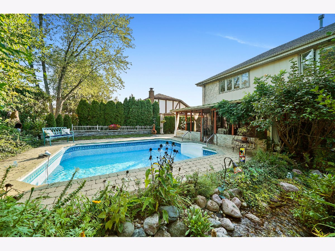
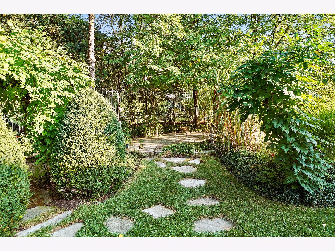
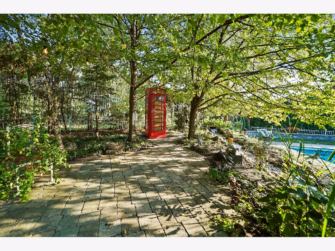
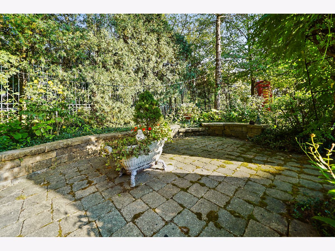
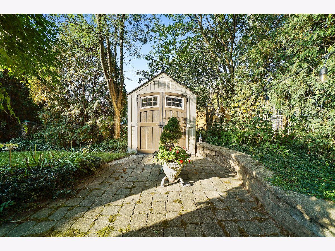
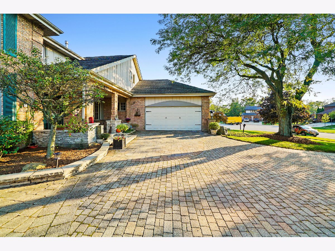
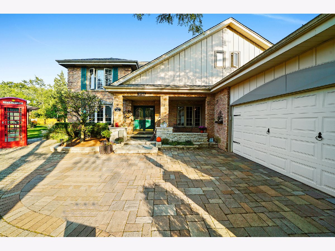
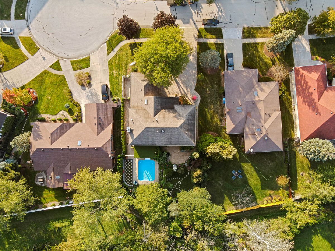
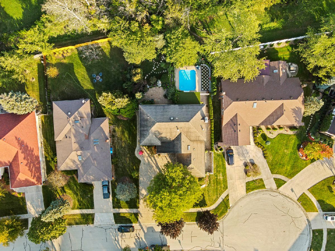
Room Specifics
Total Bedrooms: 6
Bedrooms Above Ground: 5
Bedrooms Below Ground: 1
Dimensions: —
Floor Type: —
Dimensions: —
Floor Type: —
Dimensions: —
Floor Type: —
Dimensions: —
Floor Type: —
Dimensions: —
Floor Type: —
Full Bathrooms: 5
Bathroom Amenities: —
Bathroom in Basement: 1
Rooms: Bedroom 5,Den,Foyer,Sitting Room,Recreation Room,Bedroom 6,Office,Storage
Basement Description: Finished
Other Specifics
| 2.5 | |
| — | |
| Brick | |
| — | |
| — | |
| 60.5X44.5X10.7X160X72.2X18 | |
| — | |
| Full | |
| Hardwood Floors, First Floor Bedroom, In-Law Arrangement, First Floor Laundry, First Floor Full Bath, Built-in Features, Walk-In Closet(s), Bookcases, Open Floorplan, Separate Dining Room | |
| — | |
| Not in DB | |
| — | |
| — | |
| — | |
| — |
Tax History
| Year | Property Taxes |
|---|---|
| 2020 | $11,453 |
Contact Agent
Nearby Similar Homes
Nearby Sold Comparables
Contact Agent
Listing Provided By
Keller Williams Preferred Realty

