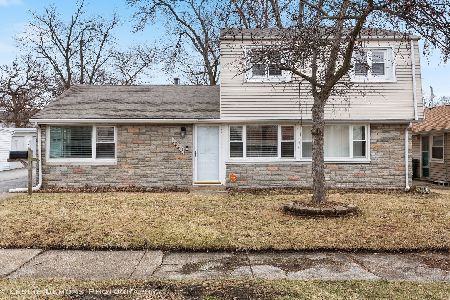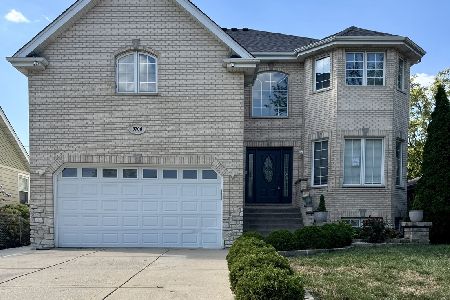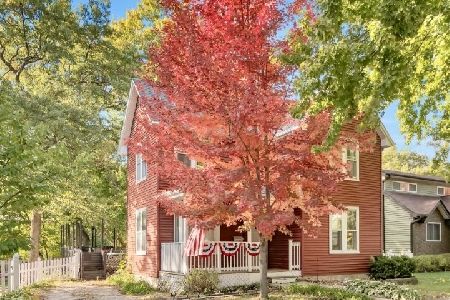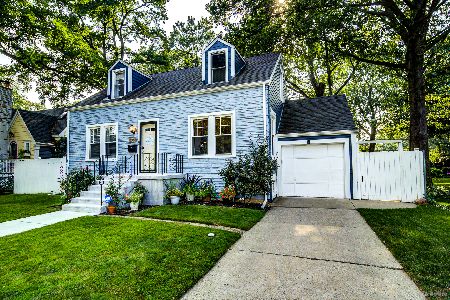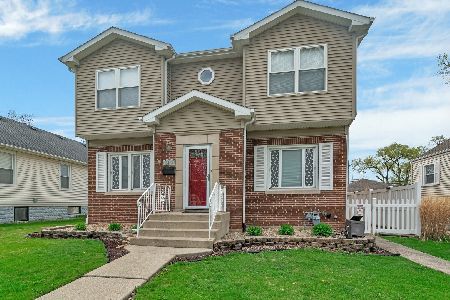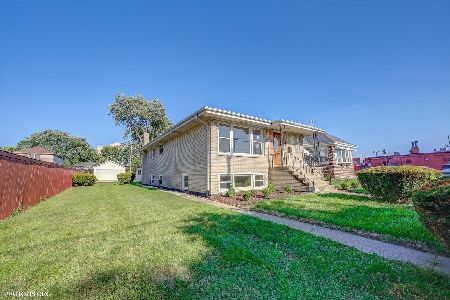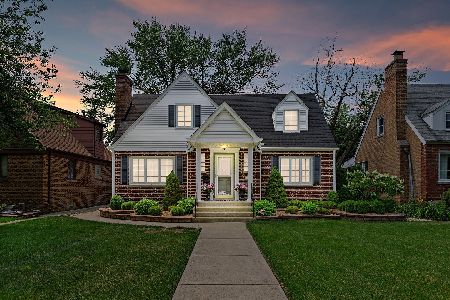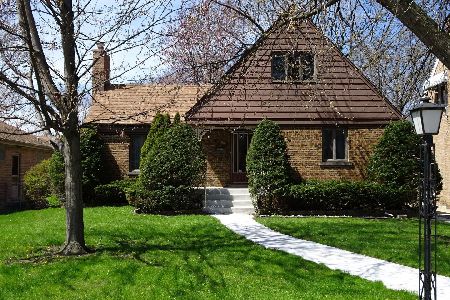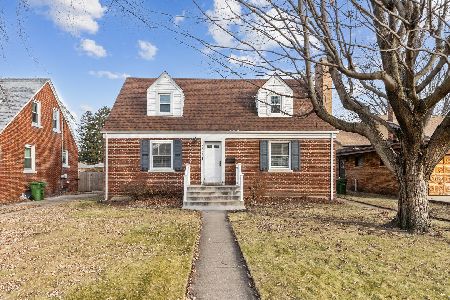9724 Brandt Avenue, Oak Lawn, Illinois 60453
$232,000
|
Sold
|
|
| Status: | Closed |
| Sqft: | 1,835 |
| Cost/Sqft: | $131 |
| Beds: | 3 |
| Baths: | 2 |
| Year Built: | 1949 |
| Property Taxes: | $4,328 |
| Days On Market: | 2338 |
| Lot Size: | 0,21 |
Description
Beautiful 3 bedroom 1.5 bath sprawling ranch in the charming Little Beverly tree lined neighborhood & in Sward school district! This home features 1,835 sf, an inviting living room w/wood burning fireplace, formal dining room, spacious eat in kitchen with oak cabinets, wood laminate flooring, island and large eating area, huge family room w/vaulted ceilings & sliding doors to deck. The main level has a master bedroom, 2 additional good sized bedrooms, a full bath & an updated powder room. Hardwood flooring under some carpeting. Screened in porch. Full basement has a rec room with built in shelving & bar, storage, laundry & exterior access. Huge backyard has an above ground pool with wrap-around deck, gorgeous landscaping and tree house! 2.5 car garage with alley access. 50X181 lot! Great location near a Blue Ribbon awarded private elementary school, Sward school, Metra, parks, library, downtown Oak Lawn, Christ Hospital, Palermo's, restaurants, shopping and easy access to I-294.
Property Specifics
| Single Family | |
| — | |
| Ranch | |
| 1949 | |
| Partial | |
| RANCH | |
| No | |
| 0.21 |
| Cook | |
| — | |
| — / Not Applicable | |
| None | |
| Lake Michigan | |
| Public Sewer, Overhead Sewers | |
| 10494527 | |
| 24092230190000 |
Nearby Schools
| NAME: | DISTRICT: | DISTANCE: | |
|---|---|---|---|
|
Grade School
Sward Elementary School |
123 | — | |
|
Middle School
Oak Lawn-hometown Middle School |
123 | Not in DB | |
|
High School
Oak Lawn Comm High School |
229 | Not in DB | |
Property History
| DATE: | EVENT: | PRICE: | SOURCE: |
|---|---|---|---|
| 1 Nov, 2019 | Sold | $232,000 | MRED MLS |
| 19 Sep, 2019 | Under contract | $239,900 | MRED MLS |
| 23 Aug, 2019 | Listed for sale | $239,900 | MRED MLS |
Room Specifics
Total Bedrooms: 3
Bedrooms Above Ground: 3
Bedrooms Below Ground: 0
Dimensions: —
Floor Type: Carpet
Dimensions: —
Floor Type: Carpet
Full Bathrooms: 2
Bathroom Amenities: —
Bathroom in Basement: 0
Rooms: Eating Area,Recreation Room,Workshop,Storage,Deck,Screened Porch
Basement Description: Finished,Crawl,Exterior Access
Other Specifics
| 2.5 | |
| Concrete Perimeter | |
| Off Alley | |
| Deck, Patio, Porch Screened, Above Ground Pool, Storms/Screens | |
| Fenced Yard,Landscaped,Wooded | |
| 50 X 181 | |
| — | |
| None | |
| Vaulted/Cathedral Ceilings, Bar-Dry, Hardwood Floors, First Floor Bedroom, First Floor Full Bath | |
| Dishwasher, Refrigerator, Washer, Dryer, Cooktop, Built-In Oven, Range Hood | |
| Not in DB | |
| Sidewalks, Street Lights, Street Paved | |
| — | |
| — | |
| Wood Burning |
Tax History
| Year | Property Taxes |
|---|---|
| 2019 | $4,328 |
Contact Agent
Nearby Similar Homes
Nearby Sold Comparables
Contact Agent
Listing Provided By
Coldwell Banker Residential

