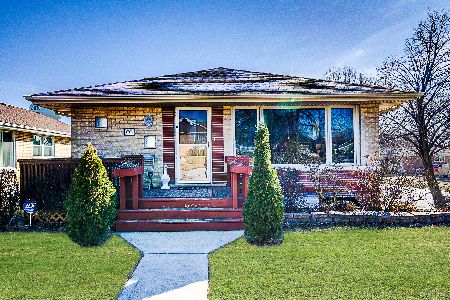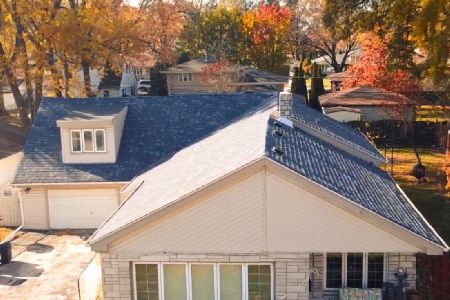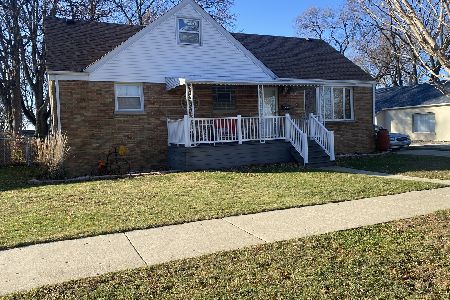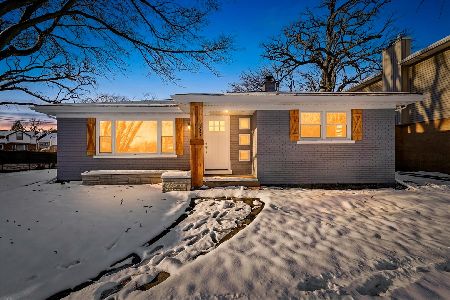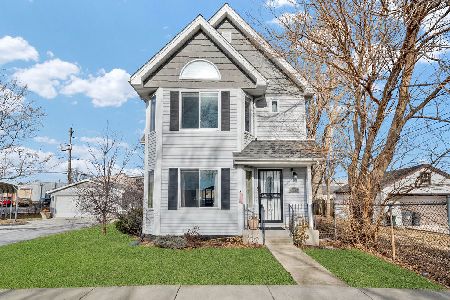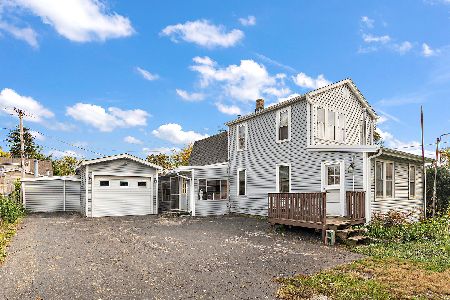9724 Menard Avenue, Oak Lawn, Illinois 60453
$215,000
|
Sold
|
|
| Status: | Closed |
| Sqft: | 2,000 |
| Cost/Sqft: | $108 |
| Beds: | 3 |
| Baths: | 2 |
| Year Built: | 1970 |
| Property Taxes: | $4,296 |
| Days On Market: | 3843 |
| Lot Size: | 0,00 |
Description
Welcome Home! Immaculate/Well Cared For: All Brick (Main Level) & Cedar Exterior (Freshly Painted) Quad Level Home w/Concrete Drive, Side Walkway & Oversized Patio, Sizable Fenced Yard & Mature Trees! Ceramic Tile Entry, Gleaming Hardwood Flrs in Formal Living Room & Formal Dining Room! All Appliances Included w/Eat in Kitchen that Overlooks Open/Bright Family Room that has New Carpet & was Freshly Painted, & has Patio Slider Plus Exterior Side Door Access! Full Shower Off Fam.Rm w/Glass Block Window! Hardwood Under Carpet Upstairs. 3 Generous Size Bedrooms: One w/Dbl Closets & East + South Windows; Master has South & North Windows as well as Oversized Shared Master Bath Access w/Double Bowl! H2o=2011, A/C & Furnace=2011! Basement has Lookout Windows & Abundance of Storage! Glass Block in Attached 2 Car Garage! Easy Access to Public Transportation as well as Interstate Access, Restaurants, Park District, Schools & Park District - All Within Walking Distance!
Property Specifics
| Single Family | |
| — | |
| Quad Level | |
| 1970 | |
| Full | |
| — | |
| No | |
| — |
| Cook | |
| — | |
| 0 / Not Applicable | |
| None | |
| Lake Michigan | |
| Public Sewer | |
| 09020741 | |
| 24082140190000 |
Nearby Schools
| NAME: | DISTRICT: | DISTANCE: | |
|---|---|---|---|
|
Grade School
Columbus Manor Elementary School |
122 | — | |
|
Middle School
Simmons Middle School |
122 | Not in DB | |
|
High School
Oak Lawn Comm High School |
229 | Not in DB | |
Property History
| DATE: | EVENT: | PRICE: | SOURCE: |
|---|---|---|---|
| 10 Nov, 2015 | Sold | $215,000 | MRED MLS |
| 18 Sep, 2015 | Under contract | $215,000 | MRED MLS |
| 24 Aug, 2015 | Listed for sale | $215,000 | MRED MLS |
Room Specifics
Total Bedrooms: 3
Bedrooms Above Ground: 3
Bedrooms Below Ground: 0
Dimensions: —
Floor Type: Carpet
Dimensions: —
Floor Type: Carpet
Full Bathrooms: 2
Bathroom Amenities: Double Sink
Bathroom in Basement: 0
Rooms: Storage
Basement Description: Unfinished,Sub-Basement
Other Specifics
| 2 | |
| Concrete Perimeter | |
| Concrete | |
| Patio, Porch, Storms/Screens | |
| Fenced Yard | |
| 60X135X59X135 | |
| — | |
| — | |
| Hardwood Floors, First Floor Full Bath | |
| Double Oven, Range, Microwave, Refrigerator, Washer, Dryer | |
| Not in DB | |
| Sidewalks, Street Lights, Street Paved | |
| — | |
| — | |
| — |
Tax History
| Year | Property Taxes |
|---|---|
| 2015 | $4,296 |
Contact Agent
Nearby Similar Homes
Nearby Sold Comparables
Contact Agent
Listing Provided By
RE/MAX Synergy

