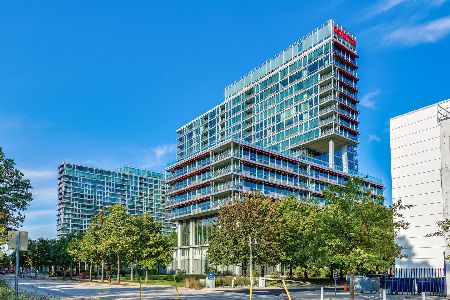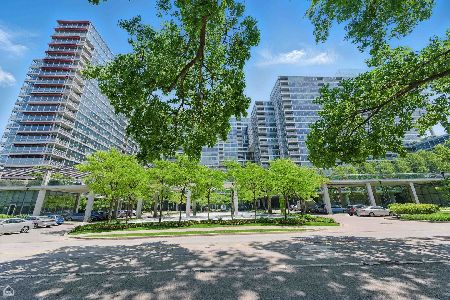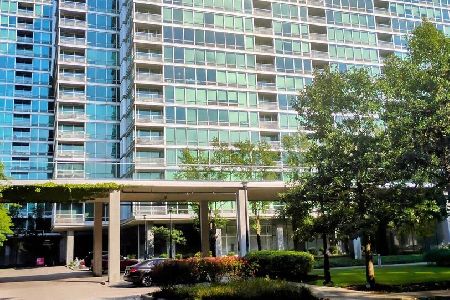9725 Woods Drive, Skokie, Illinois 60077
$595,000
|
Sold
|
|
| Status: | Closed |
| Sqft: | 1,698 |
| Cost/Sqft: | $350 |
| Beds: | 3 |
| Baths: | 2 |
| Year Built: | 2008 |
| Property Taxes: | $9,628 |
| Days On Market: | 443 |
| Lot Size: | 0,00 |
Description
Welcome home to your urban oasis! Perched among the treetops of Harms Woods, discover this rarely available 3-bedroom, 2-bathroom, west-facing corner condo in sought-after Maple Tower at Optima Old Orchard Woods. This stunning residence features 9ft floor-to-ceiling windows, offering breathtaking panoramic forest views. The highly desirable open floor plan seamlessly integrates the living and dining areas, which opens onto a 12' x 5' private balcony-perfect for entertaining and grilling. The gourmet chef's kitchen is a masterpiece, boasting custom cabinetry, granite counters, a full slab backsplash, and a 9ft long peninsula with an overhang breakfast bar. High-end stainless-steel appliances include a Sub-Zero custom panel refrigerator, Bosch 4-burner cooktop, Dacor oven and microwave, Miele dishwasher, and a Sub-Zero wine/beverage cooler. The primary en-suite bedroom features two professionally organized closets. The luxurious spa-like bathrooms are equipped with oversized floating vanities, furniture-grade cabinets with full-extension, soft-closing drawers, marble counters, Kohler under-mount sinks, custom frameless walk-in showers with glass doors, a Kohler 5-jetted whirlpool, and full slab porcelain title surround and flooring. The second bedroom includes custom built-ins by California Closets with a Murphy bed, office nook, and a walk-in closet. The spacious third bedroom, currently used as an office, has a professionally organized closet and neutral carpeting. Features: Hardwood floors, floor to ceiling windows throughout, in-unit laundry, and ample storage. Price includes: 2 indoor, heated parking spaces. Building amenities include: Year-round glass-enclosed indoor pool, hot tubs, fitness center, pickle ball/tennis court, picnic and BBQ area with grills, indoor visitor parking, EV charging stations, a newly built receiving room, valet cleaners, and a fully renovated party room. Quiet A+ location close to schools, public transportation, and expressways. Walking distance to Old Orchard Mall, Lifetime Fitness, restaurants, and the North Shore Medical Building.
Property Specifics
| Condos/Townhomes | |
| 20 | |
| — | |
| 2008 | |
| — | |
| — | |
| No | |
| — |
| Cook | |
| Optima Old Orchard Woods | |
| 833 / Monthly | |
| — | |
| — | |
| — | |
| 12083866 | |
| 10093040421232 |
Nearby Schools
| NAME: | DISTRICT: | DISTANCE: | |
|---|---|---|---|
|
Grade School
Jane Stenson School |
68 | — | |
|
Middle School
Old Orchard Junior High School |
68 | Not in DB | |
|
High School
Niles North High School |
219 | Not in DB | |
Property History
| DATE: | EVENT: | PRICE: | SOURCE: |
|---|---|---|---|
| 2 Jun, 2015 | Sold | $610,000 | MRED MLS |
| 28 Mar, 2015 | Under contract | $624,000 | MRED MLS |
| 20 Jan, 2015 | Listed for sale | $624,000 | MRED MLS |
| 27 Aug, 2024 | Sold | $595,000 | MRED MLS |
| 12 Jul, 2024 | Under contract | $595,000 | MRED MLS |
| 9 Jul, 2024 | Listed for sale | $595,000 | MRED MLS |





























Room Specifics
Total Bedrooms: 3
Bedrooms Above Ground: 3
Bedrooms Below Ground: 0
Dimensions: —
Floor Type: —
Dimensions: —
Floor Type: —
Full Bathrooms: 2
Bathroom Amenities: Separate Shower,Double Sink,Soaking Tub
Bathroom in Basement: 0
Rooms: —
Basement Description: None
Other Specifics
| 2 | |
| — | |
| Asphalt | |
| — | |
| — | |
| COMMON | |
| — | |
| — | |
| — | |
| — | |
| Not in DB | |
| — | |
| — | |
| — | |
| — |
Tax History
| Year | Property Taxes |
|---|---|
| 2015 | $8,689 |
| 2024 | $9,628 |
Contact Agent
Nearby Similar Homes
Nearby Sold Comparables
Contact Agent
Listing Provided By
Jameson Sotheby's International Realty









