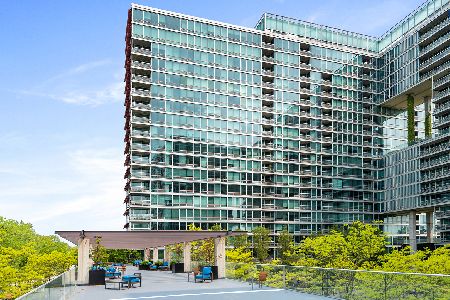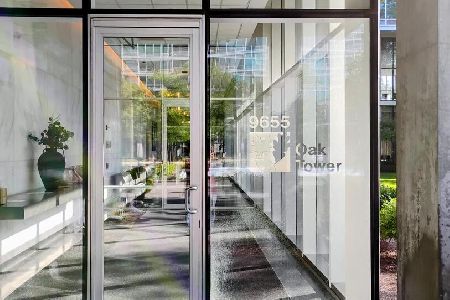9725 Woods Drive, Skokie, Illinois 60077
$465,000
|
Sold
|
|
| Status: | Closed |
| Sqft: | 1,458 |
| Cost/Sqft: | $291 |
| Beds: | 2 |
| Baths: | 2 |
| Year Built: | 2008 |
| Property Taxes: | $7,750 |
| Days On Market: | 224 |
| Lot Size: | 0,00 |
Description
This rare and beautifully positioned two-bedroom, two-bathroom corner unit offers exceptional privacy and an immersive tree-level view that feels like living in a forest preserve. Floor-to-ceiling windows line nearly half the main living area, filling the space with abundant natural light while maintaining privacy-thanks to smart blind placement, you can leave most open and still feel tucked away from view. Unlike many other units in the building that look directly into neighboring spaces, this one enjoys a peaceful, secluded ambiance. The landscaping around the terrace is a standout feature. The HOA has done a remarkable job creating a lush, green environment that surrounds the unit, enhancing the sense of tranquility. During warmer months, the view is truly breathtaking-like living in a modern treehouse. Conveniently located just off the highway, the home offers excellent access to downtown Chicago. River North is under 15 miles away and typically just a 20-minute drive without traffic, making this the perfect blend of suburban calm and urban convenience. Inside, the spacious layout has been thoughtfully updated. While the original renovations were done in 2013, many additional upgrades have been made since. Each bedroom features luxe carpeting and ceiling fans, and both bathrooms have new lighting and stylish Kohler sinks. The primary bedroom is a true retreat, with a renovated walk-in shower and a custom-built closet valued at over $4,000, complete with soft-close drawers. The second bathroom is unusually large, adding to the comfort and functionality of the home. Other highlights include a new in-unit washer and dryer, upgraded stainless steel appliance package, granite countertops throughout, and two deeded, heated parking spaces for an additional $25,000 each. This is a rare opportunity to own a corner unit that feels both luxurious and connected to nature, with every convenience at your fingertips.
Property Specifics
| Condos/Townhomes | |
| 7 | |
| — | |
| 2008 | |
| — | |
| — | |
| No | |
| — |
| Cook | |
| Optima Old Orchard Woods | |
| 639 / Monthly | |
| — | |
| — | |
| — | |
| 12425862 | |
| 10093040421081 |
Nearby Schools
| NAME: | DISTRICT: | DISTANCE: | |
|---|---|---|---|
|
Grade School
Jane Stenson School |
68 | — | |
|
Middle School
Old Orchard Junior High School |
68 | Not in DB | |
|
High School
Niles North High School |
219 | Not in DB | |
Property History
| DATE: | EVENT: | PRICE: | SOURCE: |
|---|---|---|---|
| 30 Sep, 2013 | Sold | $375,000 | MRED MLS |
| 30 Aug, 2013 | Under contract | $387,900 | MRED MLS |
| — | Last price change | $389,900 | MRED MLS |
| 19 Jul, 2013 | Listed for sale | $389,900 | MRED MLS |
| 14 Aug, 2025 | Sold | $465,000 | MRED MLS |
| 24 Jul, 2025 | Under contract | $425,000 | MRED MLS |
| 21 Jul, 2025 | Listed for sale | $425,000 | MRED MLS |
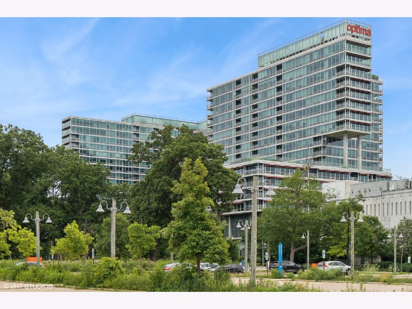
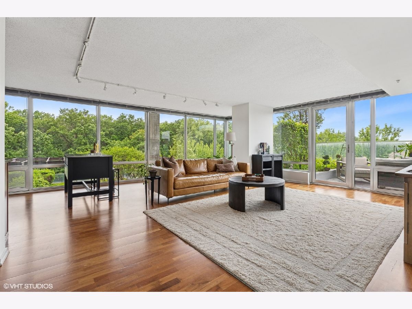
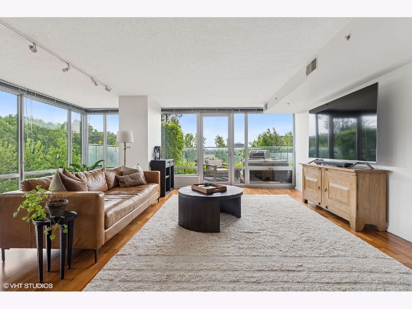
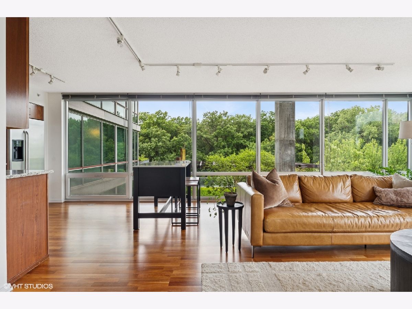
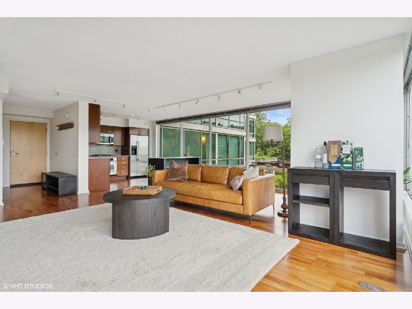
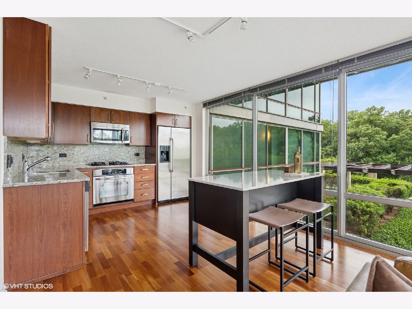
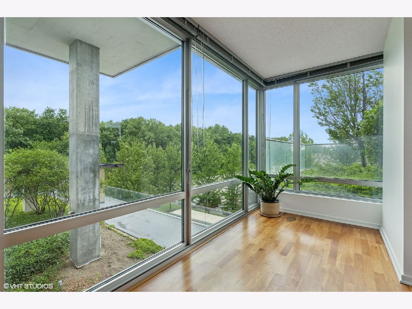
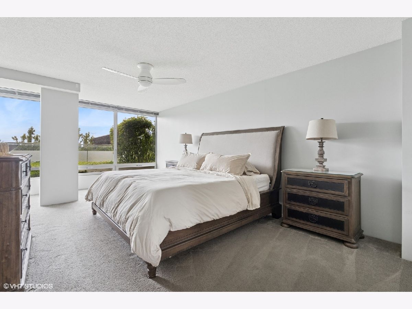
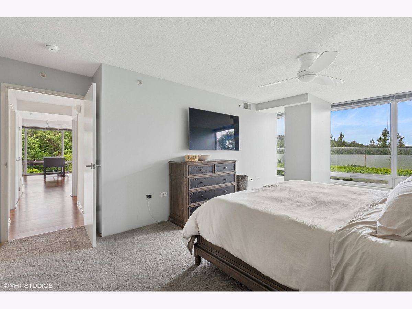
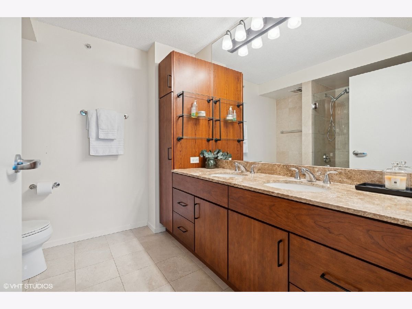
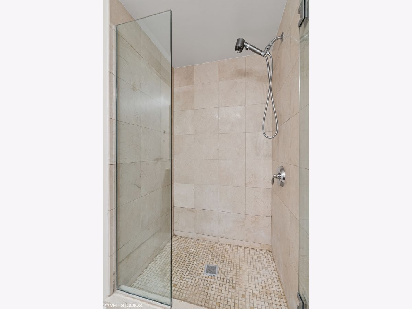
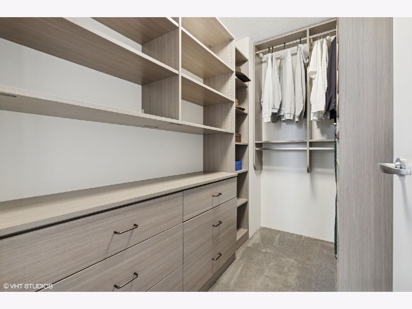
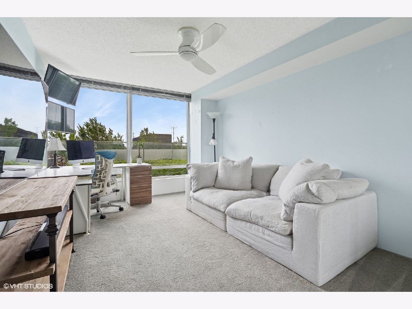
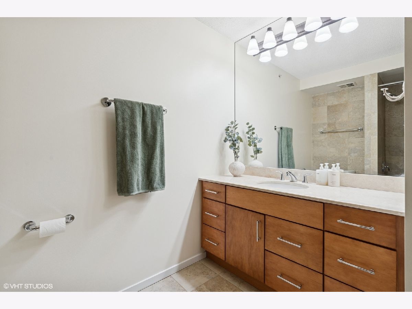
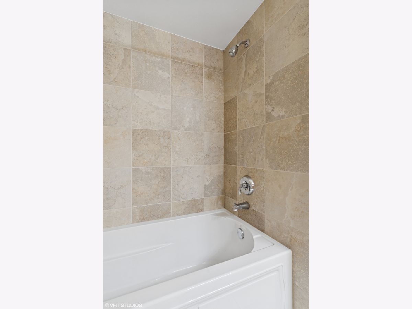
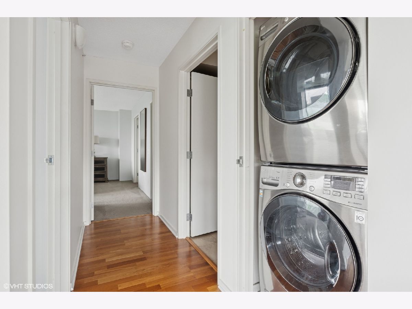
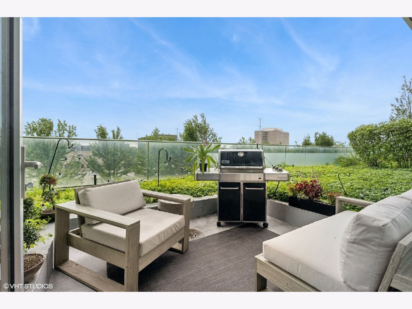
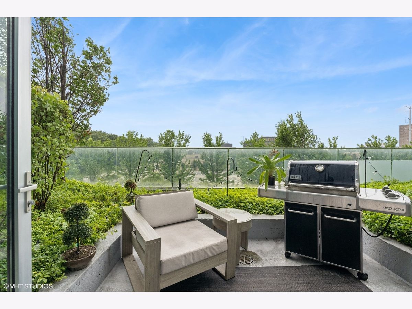
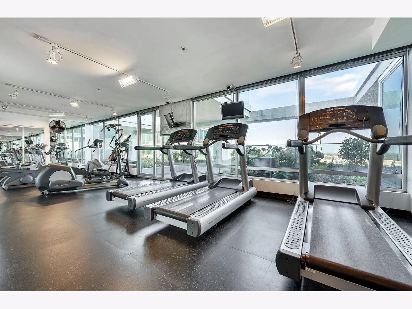
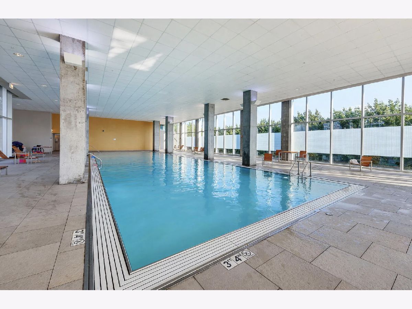
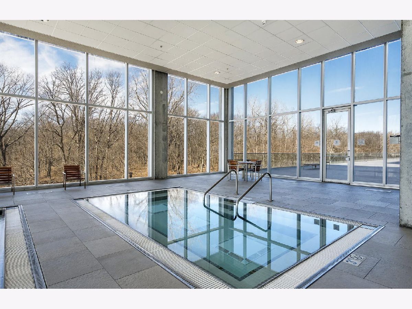
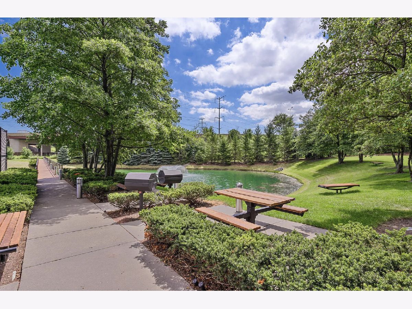
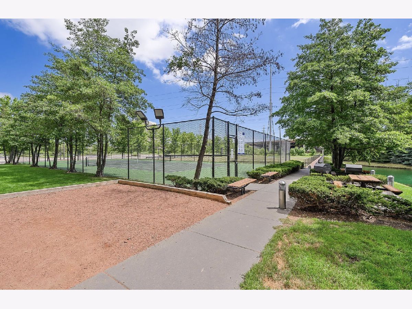
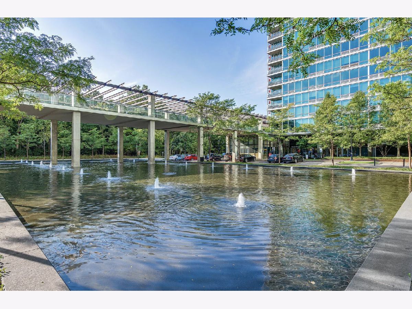
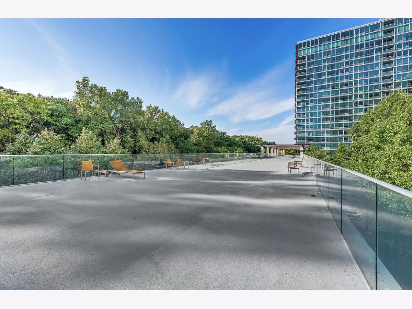
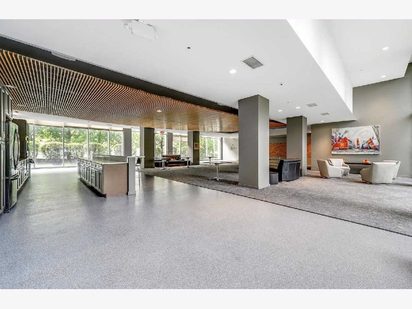
Room Specifics
Total Bedrooms: 2
Bedrooms Above Ground: 2
Bedrooms Below Ground: 0
Dimensions: —
Floor Type: —
Full Bathrooms: 2
Bathroom Amenities: Double Sink,Soaking Tub
Bathroom in Basement: —
Rooms: —
Basement Description: —
Other Specifics
| 2 | |
| — | |
| — | |
| — | |
| — | |
| COMMON | |
| — | |
| — | |
| — | |
| — | |
| Not in DB | |
| — | |
| — | |
| — | |
| — |
Tax History
| Year | Property Taxes |
|---|---|
| 2013 | $4,859 |
| 2025 | $7,750 |
Contact Agent
Nearby Similar Homes
Nearby Sold Comparables
Contact Agent
Listing Provided By
Compass

