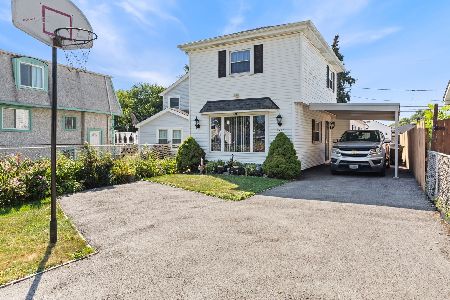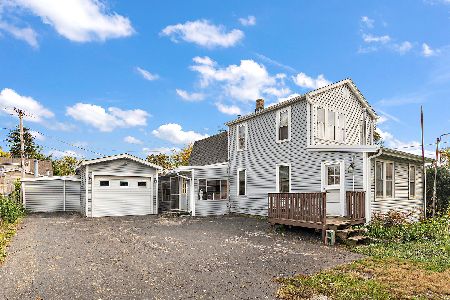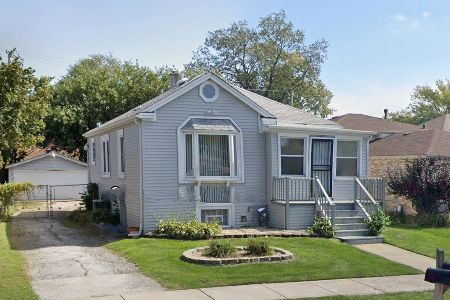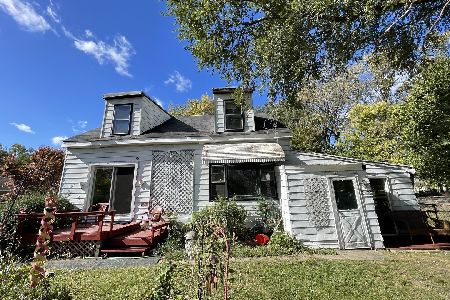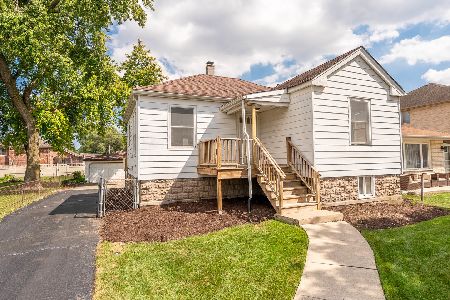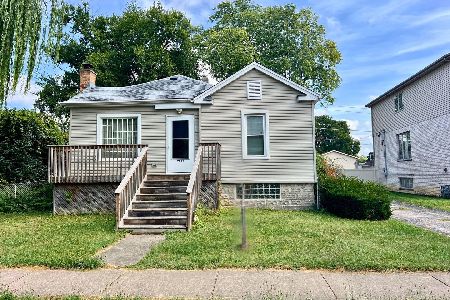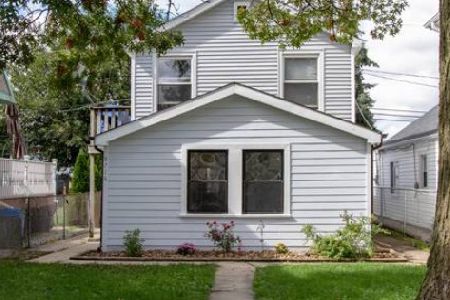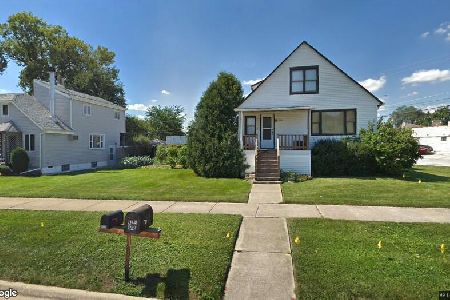9729 Meade Avenue, Oak Lawn, Illinois 60453
$452,000
|
Sold
|
|
| Status: | Closed |
| Sqft: | 2,997 |
| Cost/Sqft: | $147 |
| Beds: | 5 |
| Baths: | 4 |
| Year Built: | 2005 |
| Property Taxes: | $10,340 |
| Days On Market: | 1701 |
| Lot Size: | 0,00 |
Description
This stunning, custom executive style 5 bedroom, 3 1/2 bath home boasts attention to detail & features: A gourmet kitchen with loads of 42" maple cabinets, stainless steel appliances, granite counters, tumbled stone backsplash, pantry & wainscoting; Breakfast area with door to the large deck overlooking the fenced yard with pool & large shed/garage; Sun-filled living room with can lights & double door access to the formal dining room with wainscoting, lighted crown molding & gleaming hardwood flooring with inlay; Family room with floor-to-ceiling brick fireplace; Main level laundry with maple cabinets & sink; Plenty of storage throughout; Posh master suite that boasts crown molding with mood lighting, large walk-in closet & luxury bath with double granite vanity, soaking tub & separate shower; Bedroom #2 ensuite with private bath; Upscale millwork throughout; 2 car attached garage, 1 car detached garage plus plenty of parking. NEWER ROOF & 2 NEWER FURNACES. MULTIPLE OFFERS RECEIVED. HIGHEST & BEST CALLED FOR BY NOON MONDAY, MAY 24.
Property Specifics
| Single Family | |
| — | |
| Traditional | |
| 2005 | |
| None | |
| — | |
| No | |
| — |
| Cook | |
| — | |
| 0 / Not Applicable | |
| None | |
| Lake Michigan | |
| Public Sewer | |
| 11094182 | |
| 24081210310000 |
Property History
| DATE: | EVENT: | PRICE: | SOURCE: |
|---|---|---|---|
| 5 Sep, 2019 | Sold | $370,000 | MRED MLS |
| 24 Jul, 2019 | Under contract | $379,900 | MRED MLS |
| — | Last price change | $389,800 | MRED MLS |
| 8 May, 2019 | Listed for sale | $394,900 | MRED MLS |
| 15 Jul, 2021 | Sold | $452,000 | MRED MLS |
| 26 May, 2021 | Under contract | $439,900 | MRED MLS |
| 20 May, 2021 | Listed for sale | $439,900 | MRED MLS |
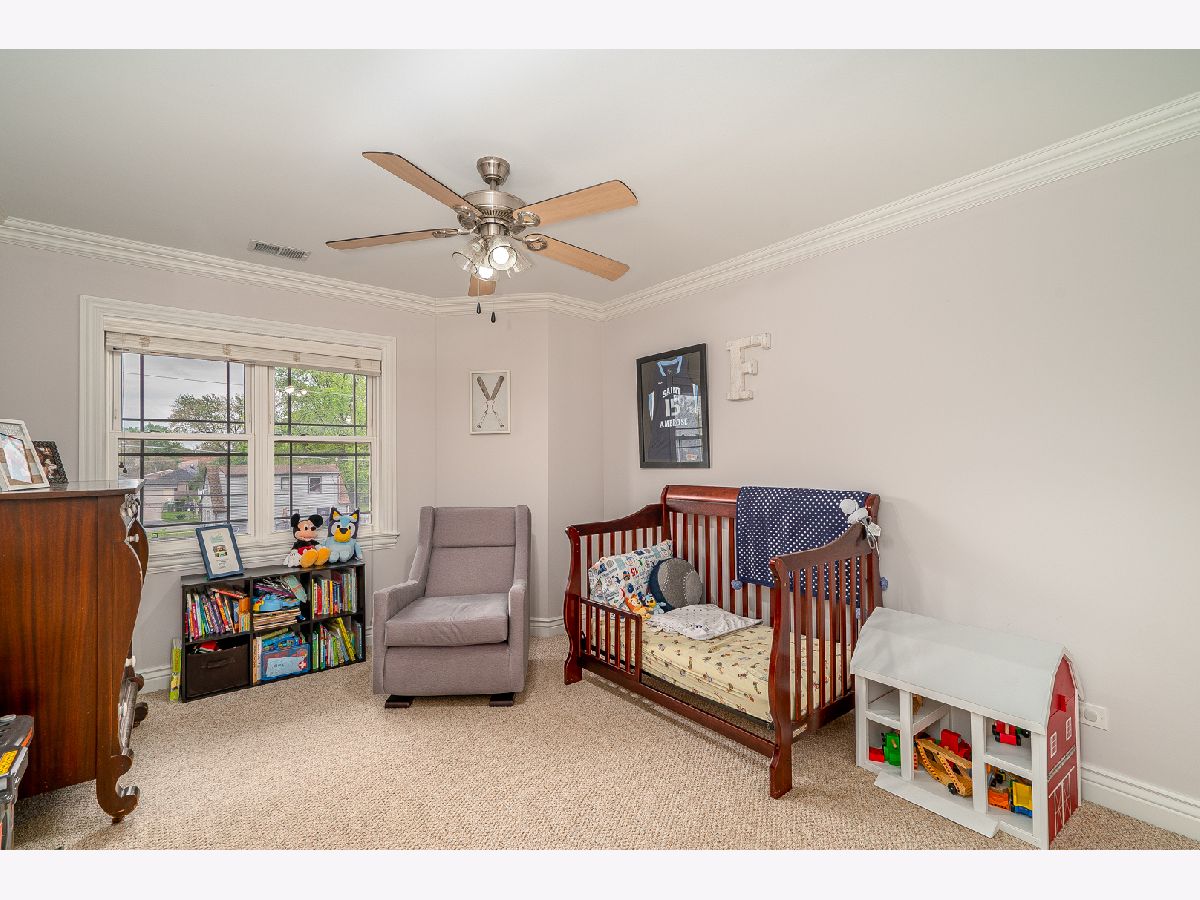

































Room Specifics
Total Bedrooms: 5
Bedrooms Above Ground: 5
Bedrooms Below Ground: 0
Dimensions: —
Floor Type: Carpet
Dimensions: —
Floor Type: Carpet
Dimensions: —
Floor Type: Carpet
Dimensions: —
Floor Type: —
Full Bathrooms: 4
Bathroom Amenities: Separate Shower,Double Sink,Soaking Tub
Bathroom in Basement: 0
Rooms: Bedroom 5
Basement Description: Crawl
Other Specifics
| 3 | |
| Concrete Perimeter | |
| Concrete,Side Drive | |
| Deck, Patio, Above Ground Pool, Storms/Screens | |
| Fenced Yard,Landscaped | |
| 74 X 134 | |
| — | |
| Full | |
| Hardwood Floors, First Floor Laundry, Walk-In Closet(s), Special Millwork | |
| Range, Microwave, Dishwasher, Refrigerator, Washer, Dryer, Disposal, Stainless Steel Appliance(s) | |
| Not in DB | |
| Sidewalks, Street Lights, Street Paved | |
| — | |
| — | |
| Wood Burning, Gas Starter |
Tax History
| Year | Property Taxes |
|---|---|
| 2019 | $9,906 |
| 2021 | $10,340 |
Contact Agent
Nearby Similar Homes
Nearby Sold Comparables
Contact Agent
Listing Provided By
Century 21 Affiliated

