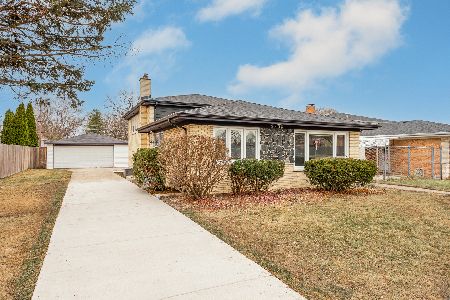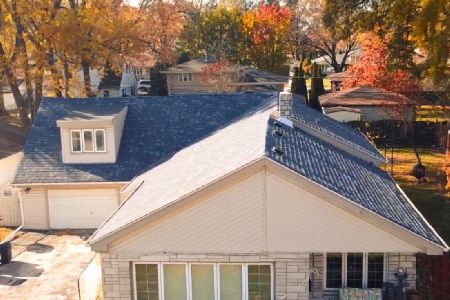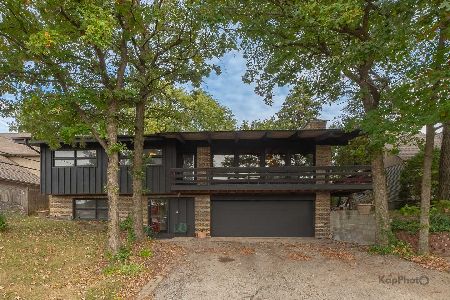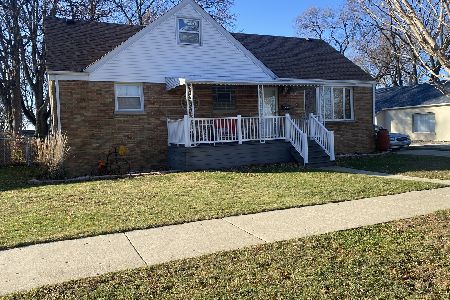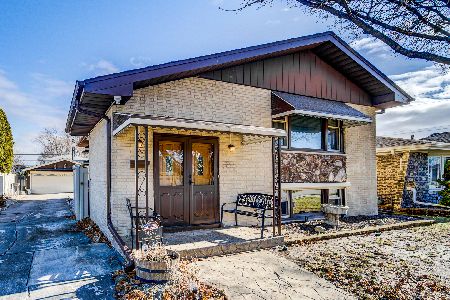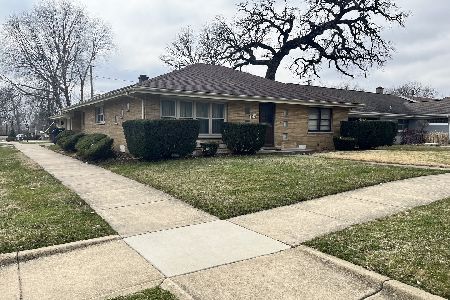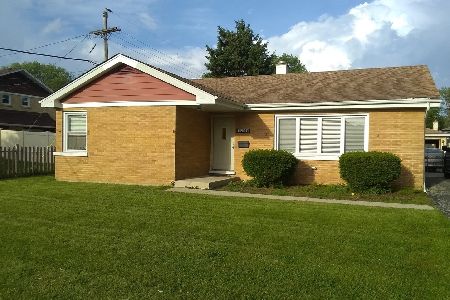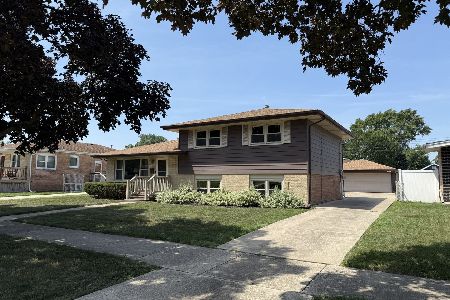9729 Menard Avenue, Oak Lawn, Illinois 60453
$232,000
|
Sold
|
|
| Status: | Closed |
| Sqft: | 1,373 |
| Cost/Sqft: | $168 |
| Beds: | 3 |
| Baths: | 2 |
| Year Built: | 1969 |
| Property Taxes: | $5,470 |
| Days On Market: | 2699 |
| Lot Size: | 0,00 |
Description
Mature Tree Lined Street Frames this Solid *ALL* Brick Tri-Level w/Attached Brick Garage! Pride of Ownership Shows Throughout! Hardwood Flrs in Formal Living & Dining Rms! (Owners Switched These Areas to Enjoy the 6 Window-Bow Window) Ceramic Tile Entry Flows Through to Kitchen w/White Cabinetry, Service Dr to Backyard, Double Window for Tons of Natural Lighting, Undermount Sink, Granite Tops & Eat in Table Area! Hardwood Stairs, Hallway & Bedrm Flring! Master Bedrm has 2 Directions of Windows & His+Hers Closets! Updated Common Bath w/Linen Closet, Plank Ceramic Tile, Comfort Height Vanity & Granite Top+Natural Lighting as Well! All Bedrms have Ceiling Fans! Updated Powder Room! *HUGE* Light & Bright Family Rm w/Modern Book Shelves, Views of Backyard & Access to Attached Garage! Entertaining Backyard w/*NEW* Cedar Fence, Shed, Pool & Patio Area are Just Waiting for Your Family & Friends to Be Invited Over! Few Blocks to Schools & Park! Easy Access to Transportation!
Property Specifics
| Single Family | |
| — | |
| Tri-Level | |
| 1969 | |
| English | |
| FULLY BRICKED TRI-LEVEL | |
| No | |
| — |
| Cook | |
| — | |
| 0 / Not Applicable | |
| None | |
| Lake Michigan | |
| Public Sewer | |
| 10064099 | |
| 24082150250000 |
Nearby Schools
| NAME: | DISTRICT: | DISTANCE: | |
|---|---|---|---|
|
High School
Oak Lawn Comm High School |
229 | Not in DB | |
Property History
| DATE: | EVENT: | PRICE: | SOURCE: |
|---|---|---|---|
| 29 Oct, 2018 | Sold | $232,000 | MRED MLS |
| 4 Sep, 2018 | Under contract | $230,000 | MRED MLS |
| 25 Aug, 2018 | Listed for sale | $230,000 | MRED MLS |
Room Specifics
Total Bedrooms: 3
Bedrooms Above Ground: 3
Bedrooms Below Ground: 0
Dimensions: —
Floor Type: Hardwood
Dimensions: —
Floor Type: Hardwood
Full Bathrooms: 2
Bathroom Amenities: —
Bathroom in Basement: 0
Rooms: No additional rooms
Basement Description: Finished,Crawl,Exterior Access
Other Specifics
| 2.5 | |
| Concrete Perimeter | |
| Asphalt,Side Drive | |
| Patio, Above Ground Pool, Storms/Screens | |
| Fenced Yard,Landscaped | |
| 60X135X59X135 | |
| Unfinished | |
| Full | |
| Hardwood Floors | |
| Dishwasher, Refrigerator, Freezer, Washer, Disposal, Cooktop, Built-In Oven | |
| Not in DB | |
| Sidewalks, Street Lights, Street Paved | |
| — | |
| — | |
| — |
Tax History
| Year | Property Taxes |
|---|---|
| 2018 | $5,470 |
Contact Agent
Nearby Similar Homes
Nearby Sold Comparables
Contact Agent
Listing Provided By
Keller Williams Preferred Rlty

