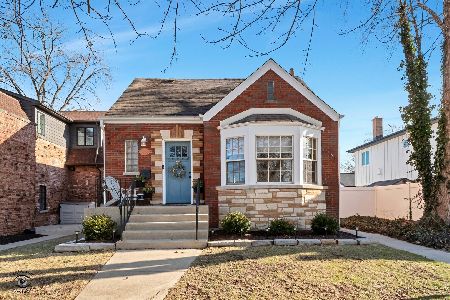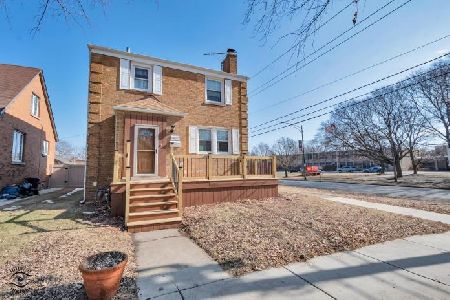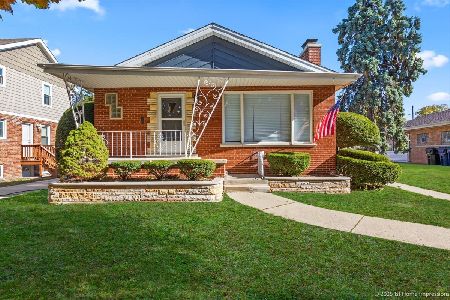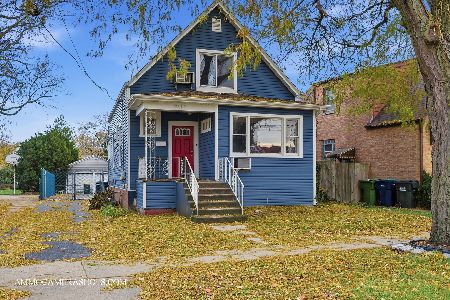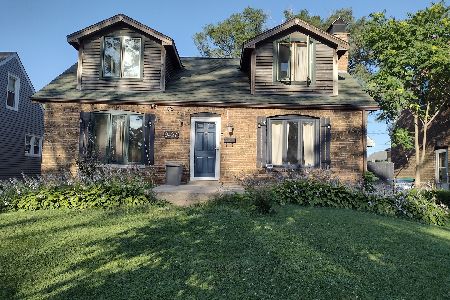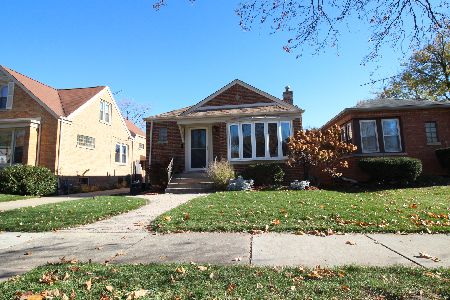9729 Millard Avenue, Evergreen Park, Illinois 60805
$233,000
|
Sold
|
|
| Status: | Closed |
| Sqft: | 1,388 |
| Cost/Sqft: | $169 |
| Beds: | 3 |
| Baths: | 3 |
| Year Built: | 1951 |
| Property Taxes: | $5,684 |
| Days On Market: | 3825 |
| Lot Size: | 0,09 |
Description
Newly updated home in one of Evergreen Park's most desired neighborhoods with th desirable Southwest School and Mother McCauley right around the corner. 3 bedrooms on the same floor, hardwood floors throughout, granite kitchen, stainless steel appliances, fireplace on both main living area and in finished basement,separate dining area for entertaining. Super bright Master bedroom full of windows with an addtional powder room! Full finished basement with tons of storage and additional bar for more entertaining. Want some yard space? Home sits on a double lot which gives it a HUGE yard with great sized deck and room for the kiddos! Brand new tear off roof 2 years new,new A/C, and duct work in upper attic. Nothing major to do here but move on in and enjoy!
Property Specifics
| Single Family | |
| — | |
| Ranch | |
| 1951 | |
| Full | |
| — | |
| No | |
| 0.09 |
| Cook | |
| — | |
| 0 / Not Applicable | |
| None | |
| Lake Michigan | |
| Public Sewer | |
| 09034461 | |
| 24111230120000 |
Nearby Schools
| NAME: | DISTRICT: | DISTANCE: | |
|---|---|---|---|
|
Grade School
Southwest Elementary School |
124 | — | |
|
Middle School
Southwest Elementary School |
124 | Not in DB | |
|
High School
Evergreen Park High School |
231 | Not in DB | |
Property History
| DATE: | EVENT: | PRICE: | SOURCE: |
|---|---|---|---|
| 21 Nov, 2015 | Sold | $233,000 | MRED MLS |
| 4 Oct, 2015 | Under contract | $234,900 | MRED MLS |
| — | Last price change | $244,900 | MRED MLS |
| 9 Sep, 2015 | Listed for sale | $244,900 | MRED MLS |
Room Specifics
Total Bedrooms: 3
Bedrooms Above Ground: 3
Bedrooms Below Ground: 0
Dimensions: —
Floor Type: Hardwood
Dimensions: —
Floor Type: Hardwood
Full Bathrooms: 3
Bathroom Amenities: —
Bathroom in Basement: 1
Rooms: Mud Room,Office,Storage,Other Room
Basement Description: Partially Finished
Other Specifics
| 2 | |
| — | |
| Concrete,Side Drive | |
| Deck, Porch | |
| Fenced Yard | |
| 60X125 | |
| — | |
| Half | |
| Bar-Wet, Hardwood Floors, First Floor Bedroom, First Floor Full Bath | |
| Double Oven, Dishwasher, Refrigerator, Washer, Dryer, Stainless Steel Appliance(s) | |
| Not in DB | |
| Sidewalks, Street Lights, Street Paved | |
| — | |
| — | |
| Wood Burning |
Tax History
| Year | Property Taxes |
|---|---|
| 2015 | $5,684 |
Contact Agent
Nearby Similar Homes
Nearby Sold Comparables
Contact Agent
Listing Provided By
Exit Realty Redefined

