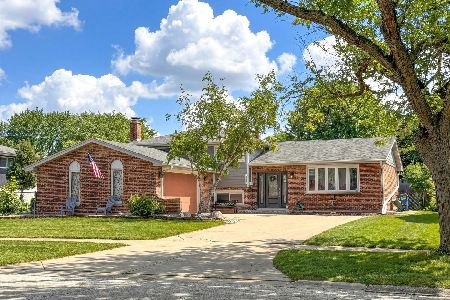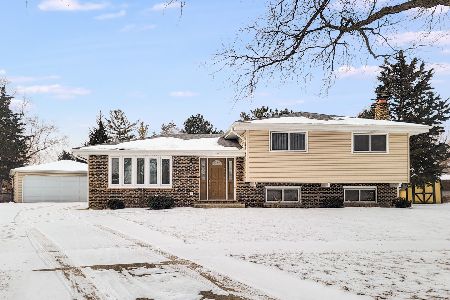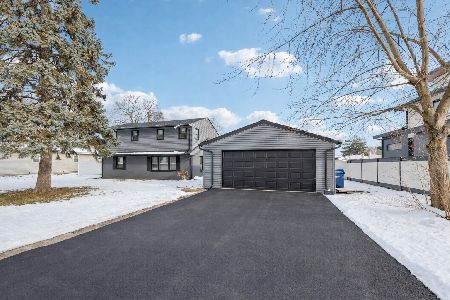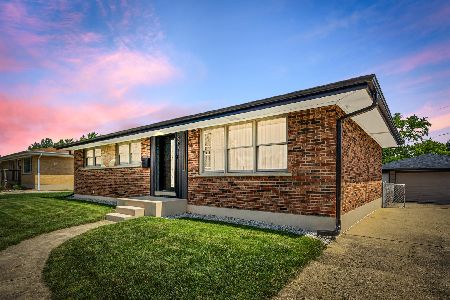973 Howard Avenue, Addison, Illinois 60101
$207,500
|
Sold
|
|
| Status: | Closed |
| Sqft: | 1,113 |
| Cost/Sqft: | $189 |
| Beds: | 3 |
| Baths: | 2 |
| Year Built: | 1967 |
| Property Taxes: | $4,109 |
| Days On Market: | 3560 |
| Lot Size: | 0,20 |
Description
Make your move! This high-quality, all Brick Ranch has been Lovingly cared for & Maintained by the long time owners! Huge Finished Basement with Rec Room, 2nd Kitchen, Office and Full Bath! Lots of storage too! Hardwood Floors! Patio overlooks large yard & garden! 2-Car attached garage! So much is newer: Roof, Air-Conditioning & Furnace in '08! Newer Replacement Windows! Great location and close to shopping! A true recipe for happiness... so, come see it today!
Property Specifics
| Single Family | |
| — | |
| Ranch | |
| 1967 | |
| Full | |
| — | |
| No | |
| 0.2 |
| Du Page | |
| Lullos Green Meadows | |
| 0 / Not Applicable | |
| None | |
| Lake Michigan | |
| Public Sewer | |
| 09242833 | |
| 0320208005 |
Nearby Schools
| NAME: | DISTRICT: | DISTANCE: | |
|---|---|---|---|
|
Grade School
Wesley Elementary School |
4 | — | |
|
Middle School
Indian Trail Junior High School |
4 | Not in DB | |
|
High School
Addison Trail High School |
88 | Not in DB | |
Property History
| DATE: | EVENT: | PRICE: | SOURCE: |
|---|---|---|---|
| 5 Aug, 2016 | Sold | $207,500 | MRED MLS |
| 5 Jun, 2016 | Under contract | $210,000 | MRED MLS |
| 1 Jun, 2016 | Listed for sale | $210,000 | MRED MLS |
Room Specifics
Total Bedrooms: 3
Bedrooms Above Ground: 3
Bedrooms Below Ground: 0
Dimensions: —
Floor Type: Carpet
Dimensions: —
Floor Type: Carpet
Full Bathrooms: 2
Bathroom Amenities: —
Bathroom in Basement: 1
Rooms: Kitchen,Office
Basement Description: Finished
Other Specifics
| 2 | |
| — | |
| Concrete | |
| Patio | |
| — | |
| 74X113X74X113 | |
| — | |
| None | |
| Hardwood Floors, First Floor Bedroom, First Floor Full Bath | |
| Range, Refrigerator, Washer, Dryer | |
| Not in DB | |
| Sidewalks, Street Paved | |
| — | |
| — | |
| — |
Tax History
| Year | Property Taxes |
|---|---|
| 2016 | $4,109 |
Contact Agent
Nearby Similar Homes
Nearby Sold Comparables
Contact Agent
Listing Provided By
RE/MAX Destiny







