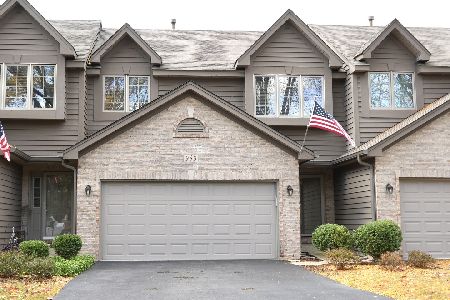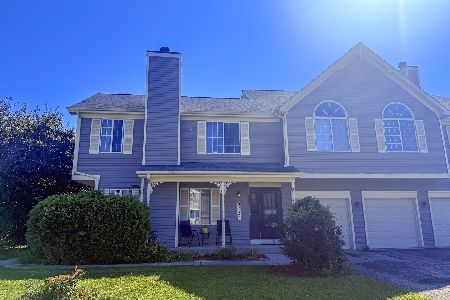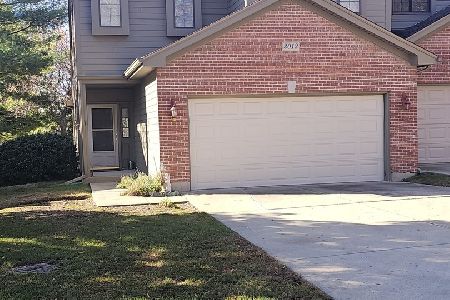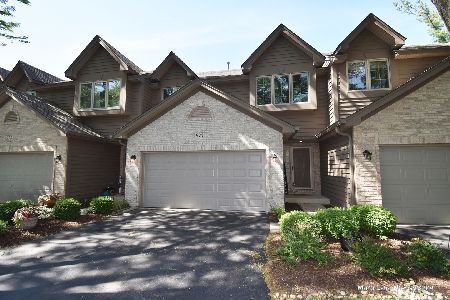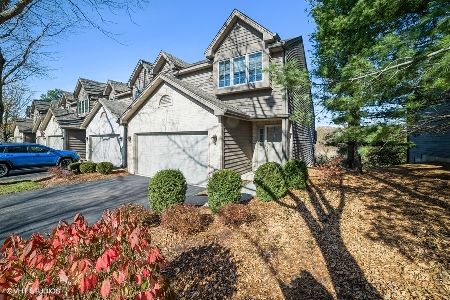973 Millcreek Circle, Elgin, Illinois 60123
$230,000
|
Sold
|
|
| Status: | Closed |
| Sqft: | 1,752 |
| Cost/Sqft: | $131 |
| Beds: | 2 |
| Baths: | 2 |
| Year Built: | 1993 |
| Property Taxes: | $5,350 |
| Days On Market: | 2339 |
| Lot Size: | 0,00 |
Description
Completely renovated in 2019 (down to the studs)!!!!! Everything is BRAND NEW!!! Three levels with Walk-Out lower level. Lets start with the fabulous Gourmet Dream Kitchen. White cabinets, granite counter tops, huge island with breakfast bar, top of the line appliances, Reverse Osmosis filtered water system, and mosaic marble backsplash. Beautiful 3/4 inch hand hewn hardwood floors leading to Living Room that boasts gas fireplace w/custom mantel, vaulted ceiling, skylights, and slider leading out to the large deck (with incredible views). Master Bedroom has 2 his and hers closets w/custom storage and an incredible Master Bath which includes a HEATED marble floor, marble shower w/custom frameless shower door, marble vanity and beautiful modern soaking tub! Nest System and Central Vac. If all of that isn't enough...it backs up to a magnificent, completely private view of nature and wild life with woods and meandering creek!
Property Specifics
| Condos/Townhomes | |
| 3 | |
| — | |
| 1993 | |
| Walkout | |
| — | |
| No | |
| — |
| Kane | |
| — | |
| 235 / Monthly | |
| None | |
| Lake Michigan | |
| Public Sewer | |
| 10455287 | |
| 0609127011 |
Property History
| DATE: | EVENT: | PRICE: | SOURCE: |
|---|---|---|---|
| 27 May, 2014 | Sold | $147,000 | MRED MLS |
| 1 Apr, 2014 | Under contract | $155,000 | MRED MLS |
| 25 Mar, 2014 | Listed for sale | $155,000 | MRED MLS |
| 29 Aug, 2019 | Sold | $230,000 | MRED MLS |
| 23 Jul, 2019 | Under contract | $230,000 | MRED MLS |
| 18 Jul, 2019 | Listed for sale | $230,000 | MRED MLS |
| 10 Aug, 2022 | Sold | $289,900 | MRED MLS |
| 27 Jun, 2022 | Under contract | $289,900 | MRED MLS |
| 24 Jun, 2022 | Listed for sale | $289,900 | MRED MLS |
Room Specifics
Total Bedrooms: 2
Bedrooms Above Ground: 2
Bedrooms Below Ground: 0
Dimensions: —
Floor Type: —
Full Bathrooms: 2
Bathroom Amenities: Separate Shower,Double Sink
Bathroom in Basement: 1
Rooms: Eating Area,Loft
Basement Description: Finished
Other Specifics
| 2 | |
| — | |
| — | |
| — | |
| — | |
| 1828 | |
| — | |
| Full | |
| Vaulted/Cathedral Ceilings, Skylight(s), Hardwood Floors, Heated Floors, Walk-In Closet(s) | |
| — | |
| Not in DB | |
| — | |
| — | |
| — | |
| Gas Starter |
Tax History
| Year | Property Taxes |
|---|---|
| 2014 | $4,550 |
| 2019 | $5,350 |
| 2022 | $4,973 |
Contact Agent
Nearby Similar Homes
Nearby Sold Comparables
Contact Agent
Listing Provided By
Baird & Warner - Geneva

