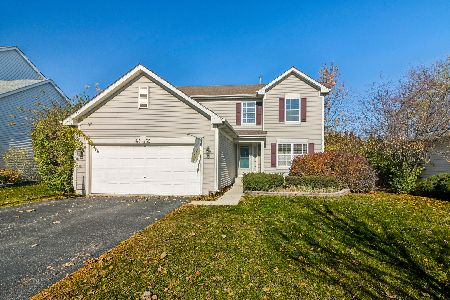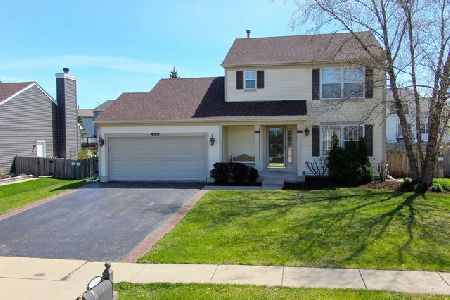9734 Bedford Drive, Huntley, Illinois 60142
$352,000
|
Sold
|
|
| Status: | Closed |
| Sqft: | 2,881 |
| Cost/Sqft: | $118 |
| Beds: | 4 |
| Baths: | 4 |
| Year Built: | 1998 |
| Property Taxes: | $6,198 |
| Days On Market: | 1652 |
| Lot Size: | 0,19 |
Description
Beautiful, well maintained home in Huntley's Southwind community. From the minute you step into the 2 story foyer, you'll find a great, open floor plan. Large kitchen with island, eating area and large pantry opens to the Family room complete with gas fireplace. Formal dining room features a wet bar. Hardwood floors through foyer and kitchen. There is also hardwood under the family room carpeting. Generous laundry room has cabinets, shelves and utility sink. Make your way upstairs to the Master suite which boasts a vaulted ceiling, WIC, garden bath with double sinks, soaking tub and separate shower. Large loft area is great for home office or play area, could even be converted into an additional bedroom. Three additional bedrooms and a double sink bathroom finish off the 2nd level. Head down to the fully finished basement to a large rec room, office, full bathroom and an additional room that could be another bedroom (currently used for storage). Outside you'll find a terrific front porch, beautiful fenced yard and a patio. Furnace replaced 2013, New water heater 2020. Centrally located between Randall Rd. and Rt. 47 which makes for tons of dining/shopping options. Short drive to I-90.
Property Specifics
| Single Family | |
| — | |
| — | |
| 1998 | |
| Full | |
| — | |
| No | |
| 0.19 |
| Mc Henry | |
| Southwind | |
| 0 / Not Applicable | |
| None | |
| Public | |
| Public Sewer | |
| 11160840 | |
| 1823301025 |
Nearby Schools
| NAME: | DISTRICT: | DISTANCE: | |
|---|---|---|---|
|
Grade School
Martin Elementary School |
158 | — | |
|
Middle School
Marlowe Middle School |
158 | Not in DB | |
|
High School
Huntley High School |
158 | Not in DB | |
Property History
| DATE: | EVENT: | PRICE: | SOURCE: |
|---|---|---|---|
| 7 Dec, 2012 | Sold | $175,000 | MRED MLS |
| 16 Nov, 2012 | Under contract | $184,900 | MRED MLS |
| — | Last price change | $204,900 | MRED MLS |
| 19 Sep, 2012 | Listed for sale | $204,900 | MRED MLS |
| 25 Aug, 2021 | Sold | $352,000 | MRED MLS |
| 21 Jul, 2021 | Under contract | $339,900 | MRED MLS |
| 19 Jul, 2021 | Listed for sale | $339,900 | MRED MLS |
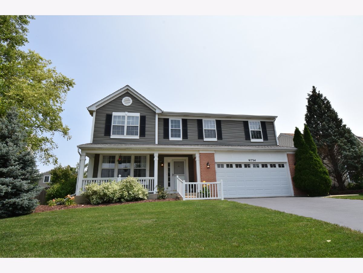
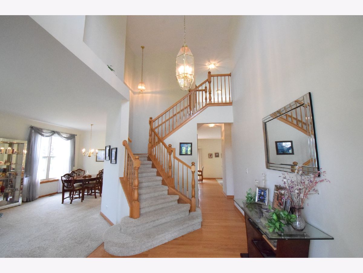
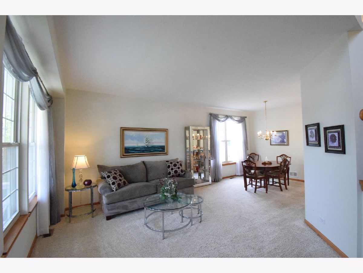
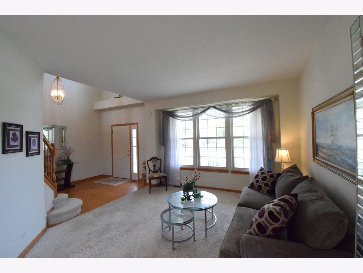
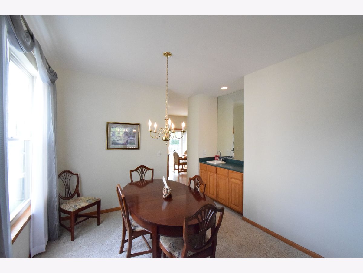
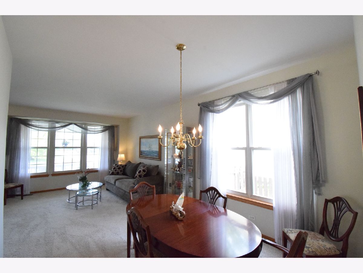
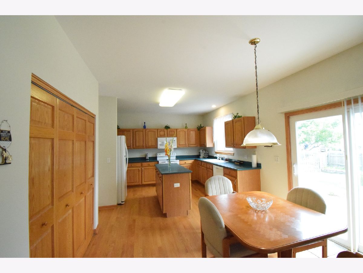
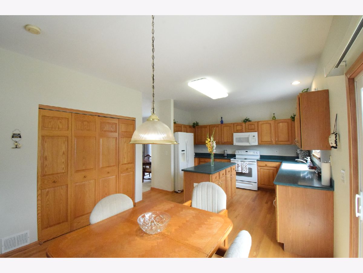
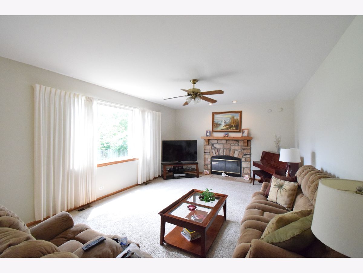
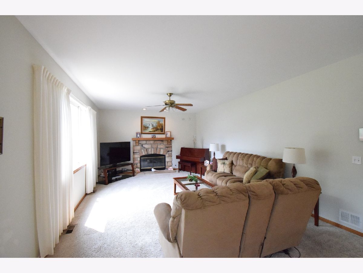
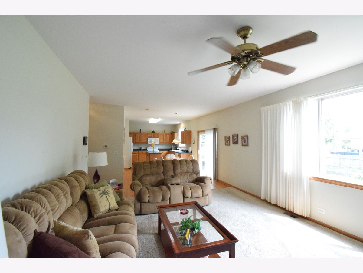
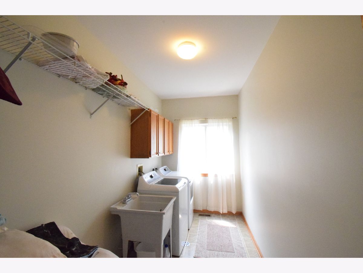
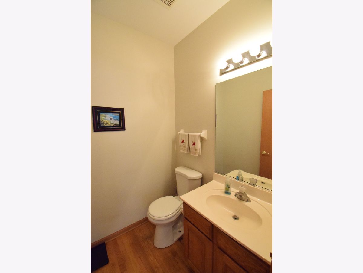
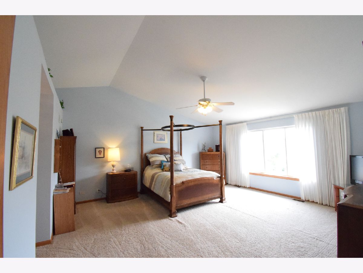
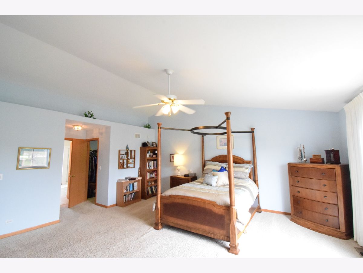
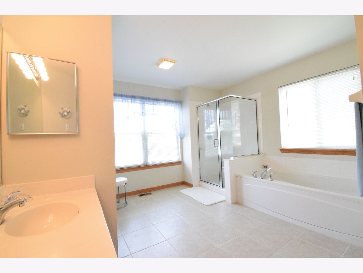
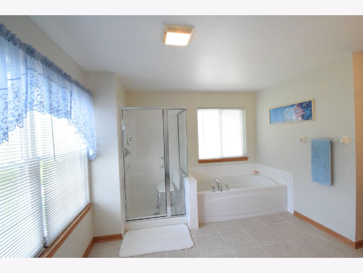
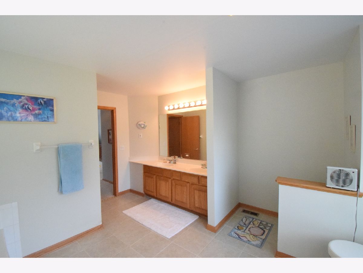
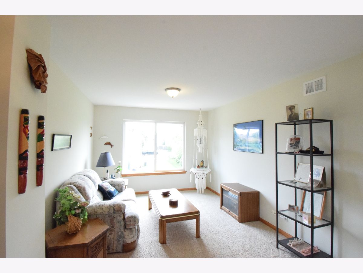
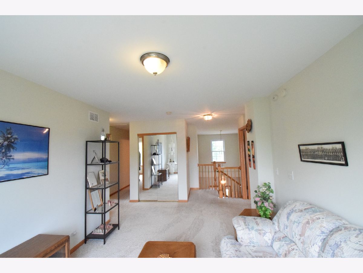
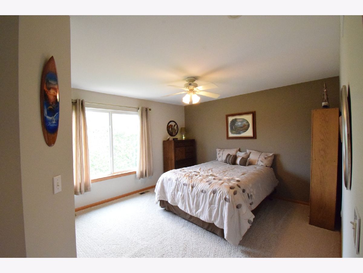
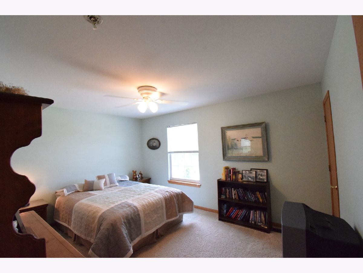
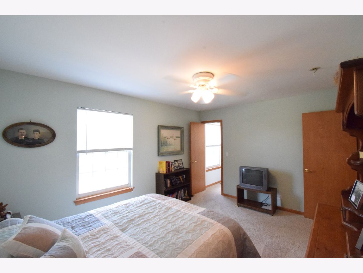
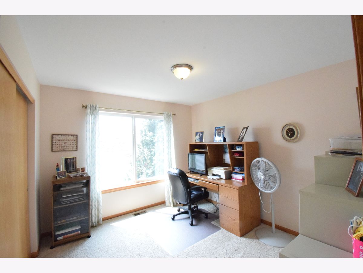
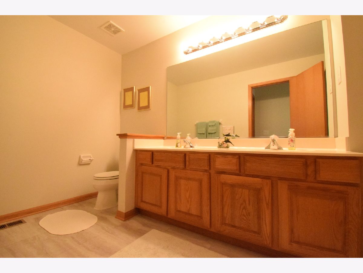
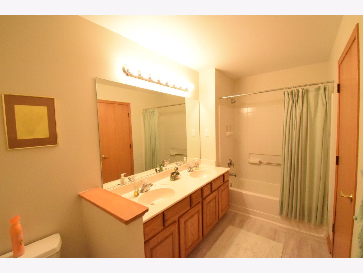
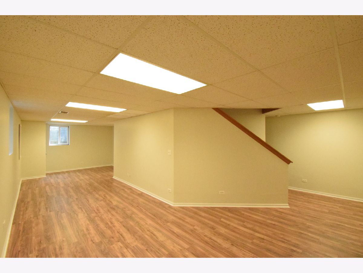
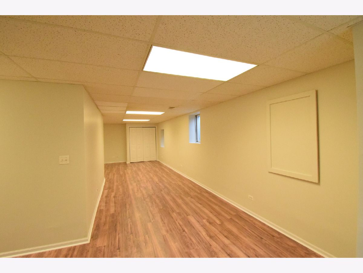
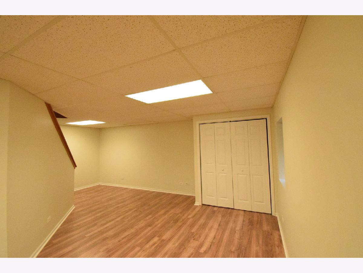
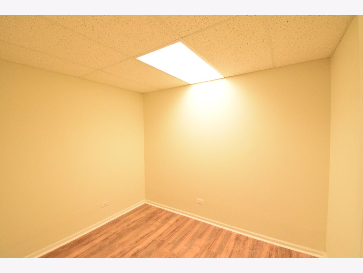
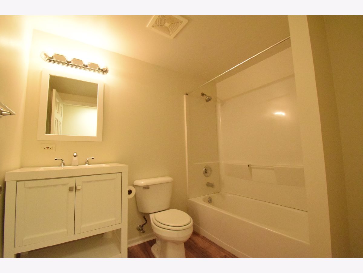
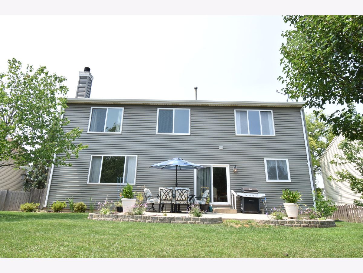
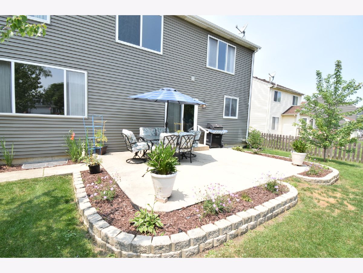
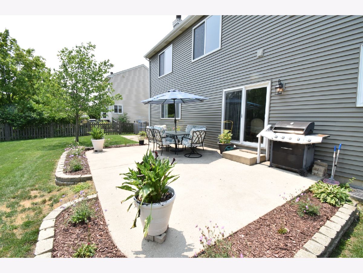
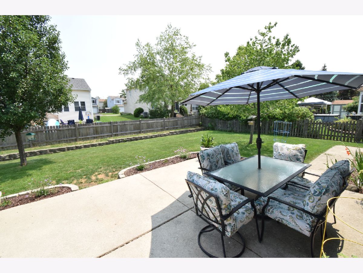
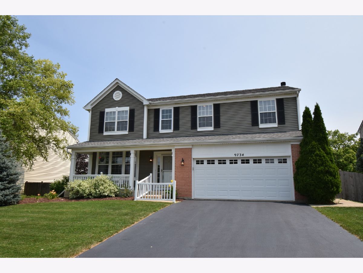
Room Specifics
Total Bedrooms: 4
Bedrooms Above Ground: 4
Bedrooms Below Ground: 0
Dimensions: —
Floor Type: Carpet
Dimensions: —
Floor Type: Carpet
Dimensions: —
Floor Type: Carpet
Full Bathrooms: 4
Bathroom Amenities: Separate Shower,Double Sink,Soaking Tub
Bathroom in Basement: 1
Rooms: Eating Area,Office,Loft,Recreation Room,Foyer
Basement Description: Finished
Other Specifics
| 2 | |
| Concrete Perimeter | |
| Asphalt | |
| Patio, Porch | |
| Fenced Yard | |
| 70X119 | |
| — | |
| Full | |
| Hardwood Floors, First Floor Laundry | |
| Range, Microwave, Dishwasher, Refrigerator, Washer, Dryer, Disposal | |
| Not in DB | |
| — | |
| — | |
| — | |
| Gas Log, Gas Starter |
Tax History
| Year | Property Taxes |
|---|---|
| 2012 | $9,245 |
| 2021 | $6,198 |
Contact Agent
Nearby Sold Comparables
Contact Agent
Listing Provided By
Fox Hollow Properties

