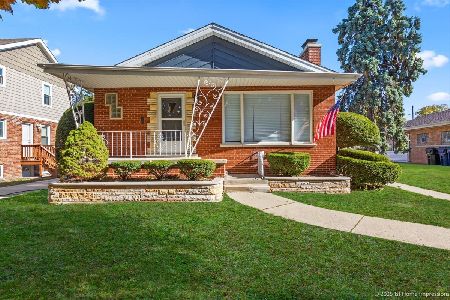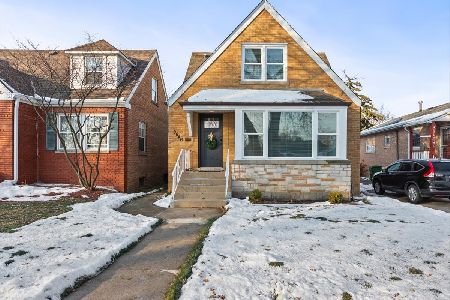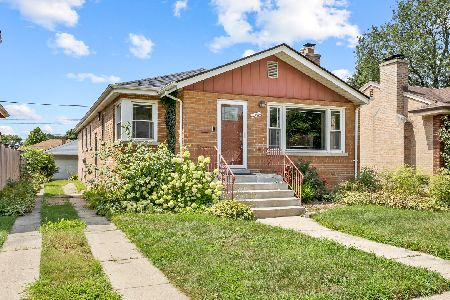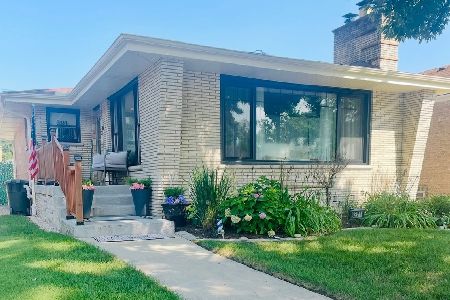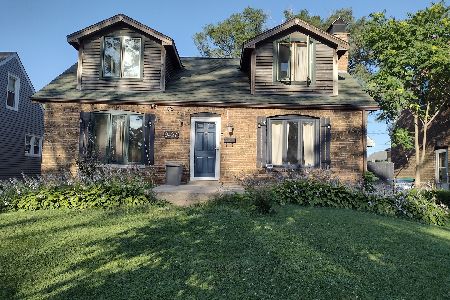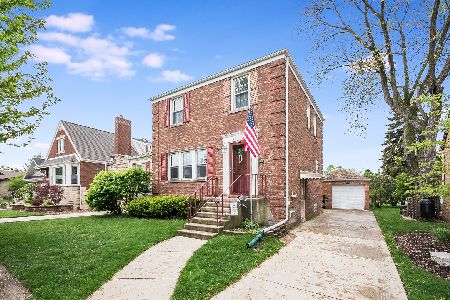9735 Ridgeway Avenue, Evergreen Park, Illinois 60805
$520,000
|
Sold
|
|
| Status: | Closed |
| Sqft: | 2,426 |
| Cost/Sqft: | $227 |
| Beds: | 5 |
| Baths: | 3 |
| Year Built: | 1954 |
| Property Taxes: | $7,499 |
| Days On Market: | 1191 |
| Lot Size: | 0,14 |
Description
Absolutely stunning. Style and craftsmanship abound in this beautifully remodeled brick and Lannon stone home on sought after Evergreen Park block. Absolutely nothing to do here but move in. 5 bedroom, 2.5 bath. Formal living room features hardwood floors, custom built-ins, coffered ceilings, and woodburning fireplace. New custom kitchen features oversized island, stainless appliances, recessed lighting, quartz countertops, chandelier, and bar with wine fridge and rack. Newer main level family room addition has vaulted wood plank ceilings, heated ceramic floors, wainscoting, and chandelier. Newer main level mud room with built-in bench and heated floors and new 1/2 bath off rear mudroom. Five spacious bedrooms feature hardwood floors, tons of closet space, and generous room sizes. Brand new gorgeous main level bath and second level remodeled full bath. Full beautifully finished basement with custom bar, new vinyl plank flooring (2021), workroom and 6th/7th bedroom. New main level floors (2020), new main level living room/kitchen remodel (2020), newer roof, new gate (2020), newer landscaping (2019), newer front porch (2018), new gutters (2018) new gutter guards (2020), newer addition (2014), new washer and dryer (2022), new furnace and central air unit (2022), all Thermalpane windows throughout, new main level bath (2022). Exterior space is unmatched, gorgeous paver and Lannon stone front sitting porch with professional landscaping and stonework surround; plus fully fenced back yard has paver patio (2019) with built-in granite outdoor kitchen/grill space, wood-burning fireplace, newer garage, and stamped concrete side driveway. A rare opportunity to own one of Evergreen Park's most beautiful homes.
Property Specifics
| Single Family | |
| — | |
| — | |
| 1954 | |
| — | |
| — | |
| No | |
| 0.14 |
| Cook | |
| — | |
| — / Not Applicable | |
| — | |
| — | |
| — | |
| 11654915 | |
| 24111210500000 |
Nearby Schools
| NAME: | DISTRICT: | DISTANCE: | |
|---|---|---|---|
|
Grade School
Southwest Elementary School |
124 | — | |
|
Middle School
Central Junior High School |
124 | Not in DB | |
|
High School
Evergreen Park High School |
231 | Not in DB | |
Property History
| DATE: | EVENT: | PRICE: | SOURCE: |
|---|---|---|---|
| 4 Jan, 2023 | Sold | $520,000 | MRED MLS |
| 16 Nov, 2022 | Under contract | $550,000 | MRED MLS |
| 18 Oct, 2022 | Listed for sale | $550,000 | MRED MLS |
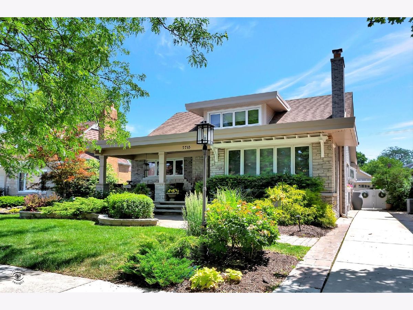
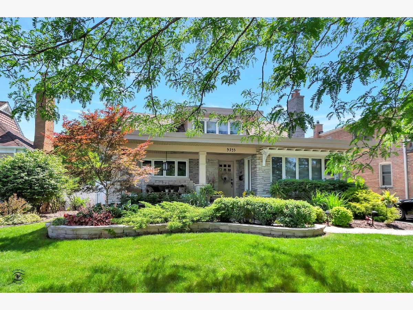
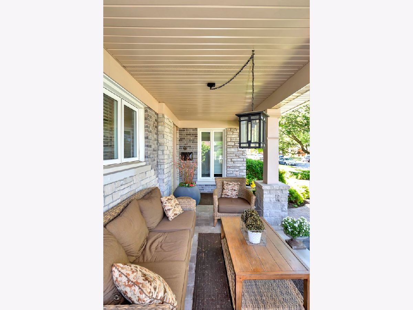
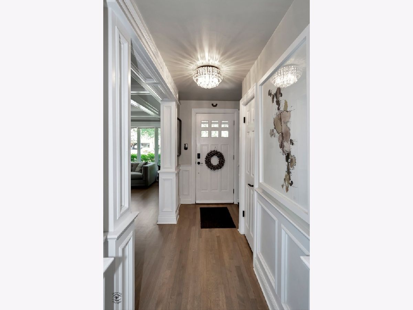
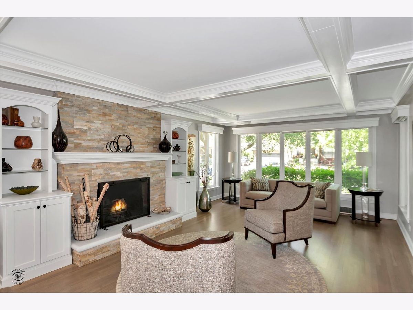
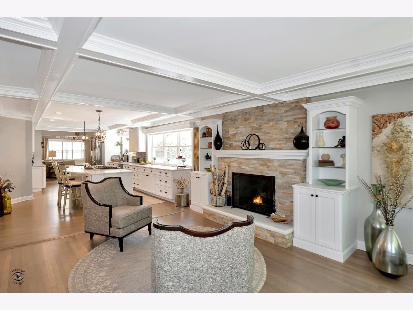
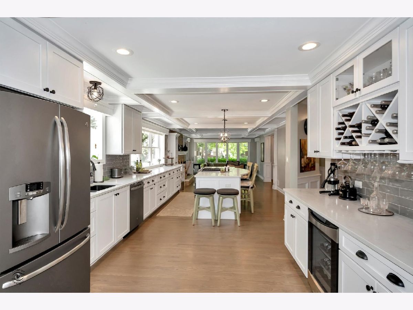
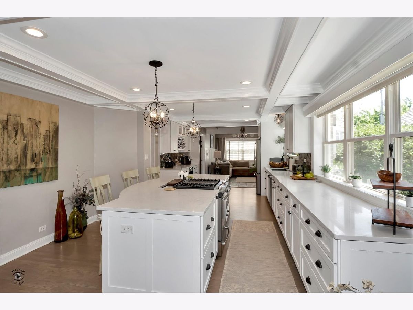
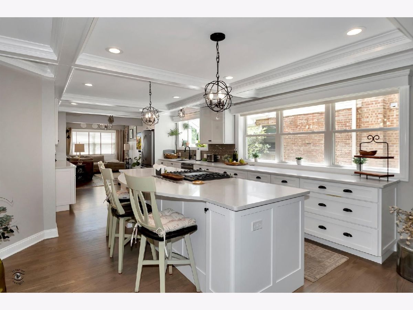
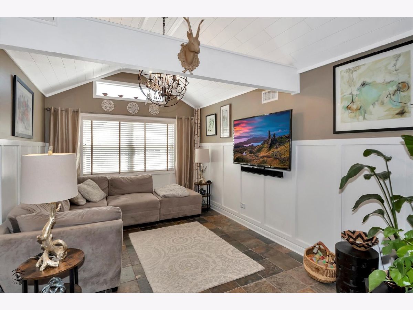
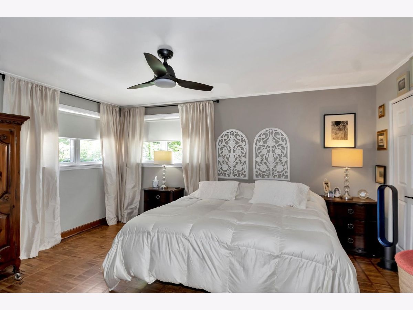
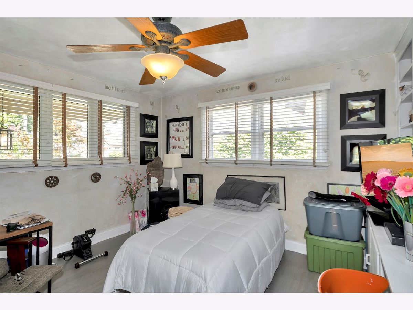
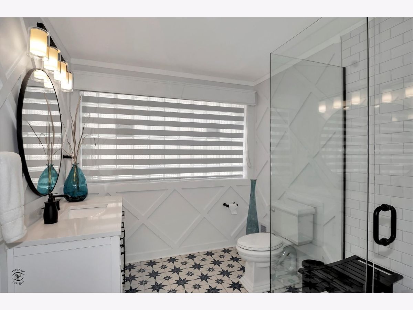
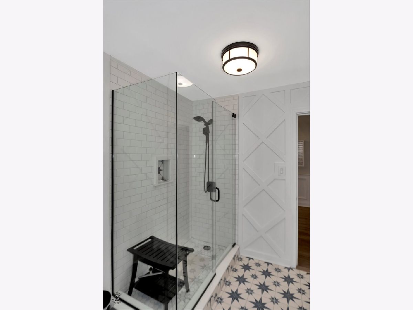
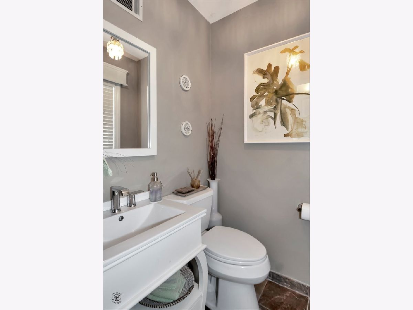
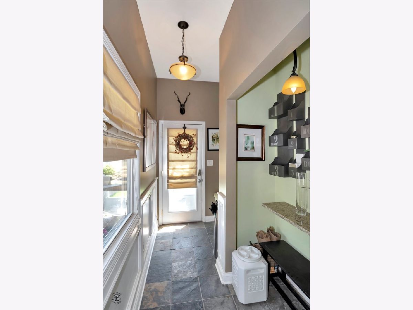
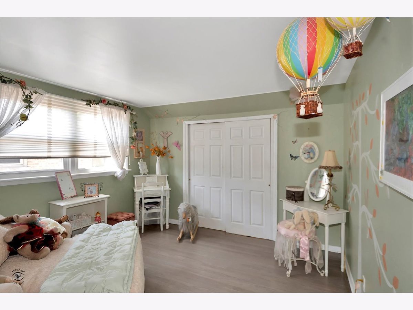
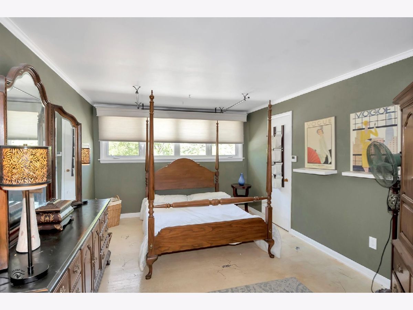
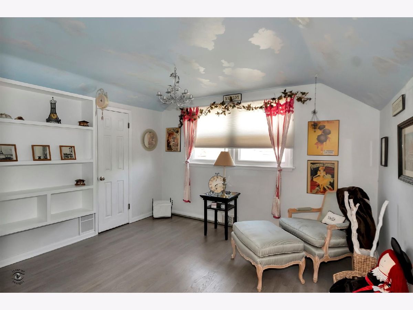
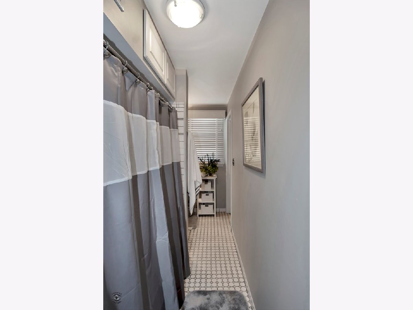
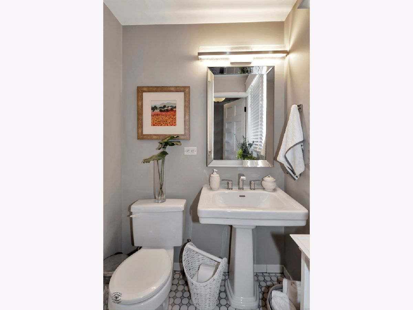
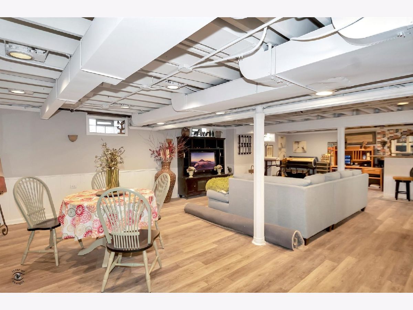
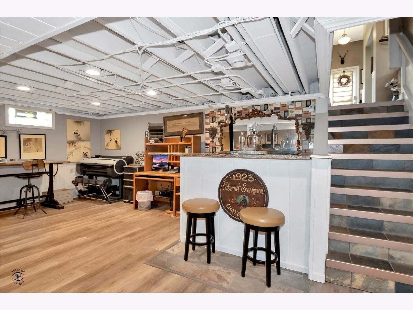
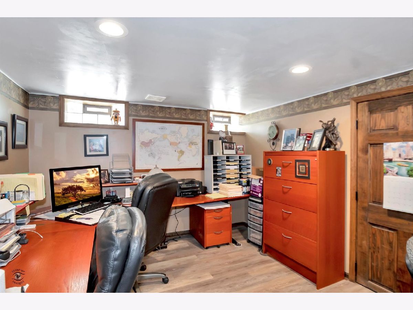
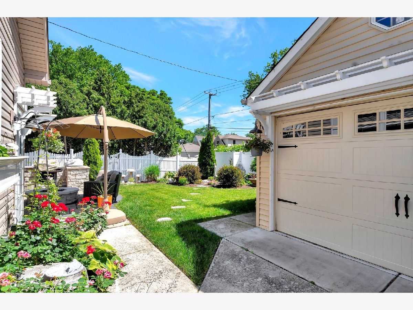
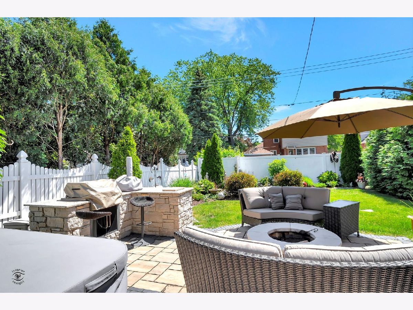
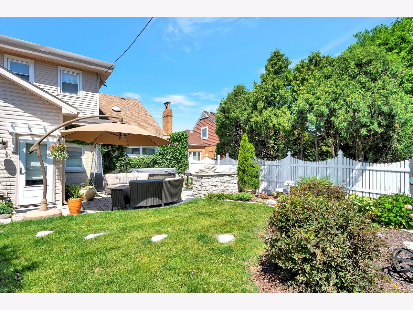
Room Specifics
Total Bedrooms: 6
Bedrooms Above Ground: 5
Bedrooms Below Ground: 1
Dimensions: —
Floor Type: —
Dimensions: —
Floor Type: —
Dimensions: —
Floor Type: —
Dimensions: —
Floor Type: —
Dimensions: —
Floor Type: —
Full Bathrooms: 3
Bathroom Amenities: Separate Shower
Bathroom in Basement: 0
Rooms: —
Basement Description: Finished
Other Specifics
| 1.1 | |
| — | |
| Concrete | |
| — | |
| — | |
| 6200 | |
| — | |
| — | |
| — | |
| — | |
| Not in DB | |
| — | |
| — | |
| — | |
| — |
Tax History
| Year | Property Taxes |
|---|---|
| 2023 | $7,499 |
Contact Agent
Nearby Similar Homes
Nearby Sold Comparables
Contact Agent
Listing Provided By
Berkshire Hathaway HomeServices Chicago

