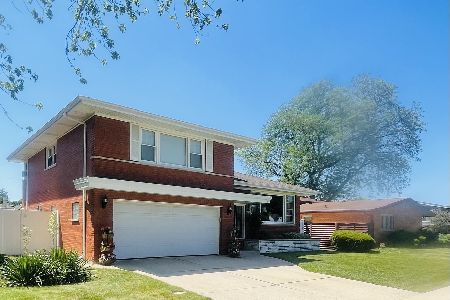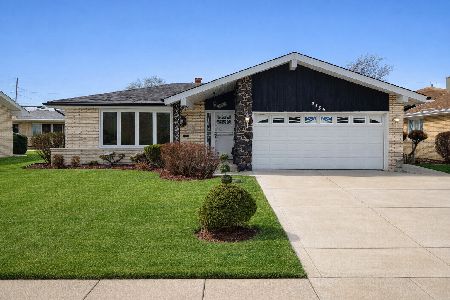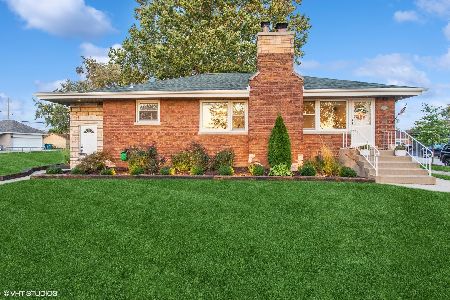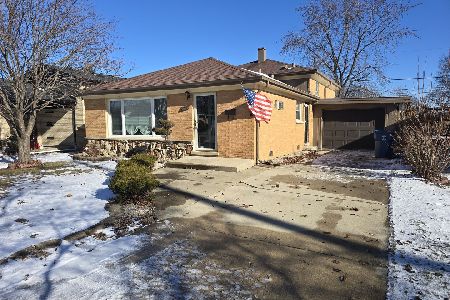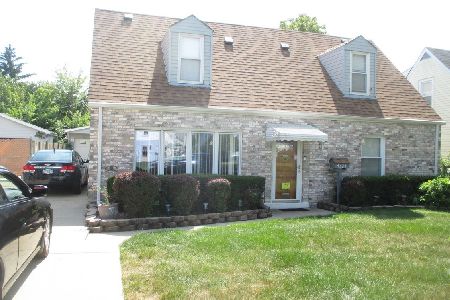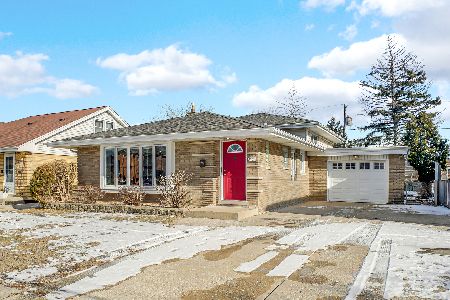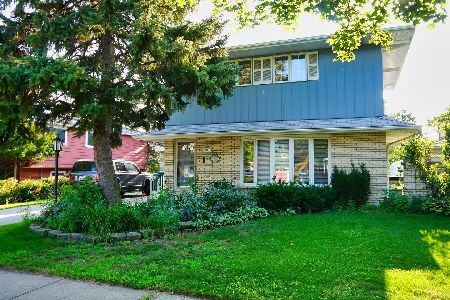9736 Kolmar Avenue, Oak Lawn, Illinois 60453
$198,000
|
Sold
|
|
| Status: | Closed |
| Sqft: | 2,000 |
| Cost/Sqft: | $110 |
| Beds: | 4 |
| Baths: | 2 |
| Year Built: | 1968 |
| Property Taxes: | $6,403 |
| Days On Market: | 4834 |
| Lot Size: | 0,18 |
Description
Completely renovated corner split-level home is perfect for the holidays! New Kitchen w/ SS appliance pkg & granite. Fresh paint, new trim & re-finished hardwood floors. 3 Spacious bedrooms up and a new stone bathroom with double bowl vanity and granite. Lower level has new 3/4 stone shower, 4th bedroom and a family room. New side yard with patio is perfect for family & entertaining. Enclosed screen room off kitchen.
Property Specifics
| Single Family | |
| — | |
| — | |
| 1968 | |
| Partial | |
| — | |
| No | |
| 0.18 |
| Cook | |
| — | |
| 0 / Not Applicable | |
| None | |
| Lake Michigan | |
| Public Sewer | |
| 08231159 | |
| 24101100240000 |
Property History
| DATE: | EVENT: | PRICE: | SOURCE: |
|---|---|---|---|
| 27 Feb, 2013 | Sold | $198,000 | MRED MLS |
| 1 Feb, 2013 | Under contract | $219,900 | MRED MLS |
| — | Last price change | $229,000 | MRED MLS |
| 6 Dec, 2012 | Listed for sale | $229,000 | MRED MLS |
| 2 Oct, 2018 | Sold | $254,900 | MRED MLS |
| 17 Aug, 2018 | Under contract | $259,900 | MRED MLS |
| 29 Jun, 2018 | Listed for sale | $259,900 | MRED MLS |
Room Specifics
Total Bedrooms: 4
Bedrooms Above Ground: 4
Bedrooms Below Ground: 0
Dimensions: —
Floor Type: Hardwood
Dimensions: —
Floor Type: Hardwood
Dimensions: —
Floor Type: Carpet
Full Bathrooms: 2
Bathroom Amenities: Double Sink
Bathroom in Basement: 1
Rooms: No additional rooms
Basement Description: Finished
Other Specifics
| 2 | |
| — | |
| — | |
| Patio, Porch Screened, Screened Patio | |
| — | |
| 58X132 | |
| — | |
| None | |
| Hardwood Floors | |
| — | |
| Not in DB | |
| — | |
| — | |
| — | |
| — |
Tax History
| Year | Property Taxes |
|---|---|
| 2013 | $6,403 |
| 2018 | $5,869 |
Contact Agent
Nearby Similar Homes
Nearby Sold Comparables
Contact Agent
Listing Provided By
Trilla Realty

