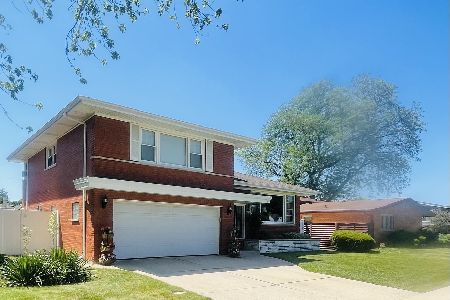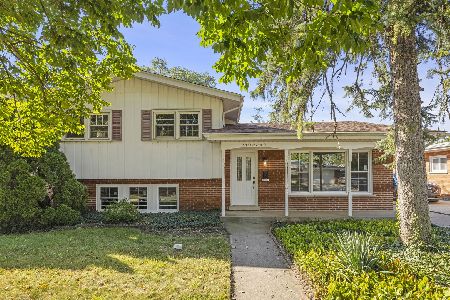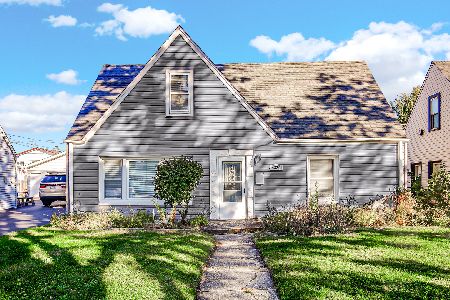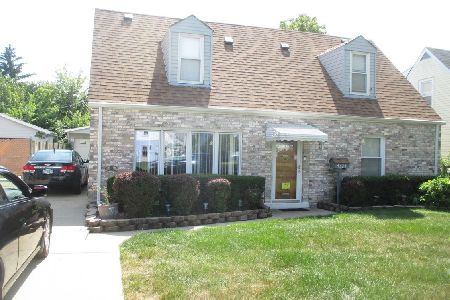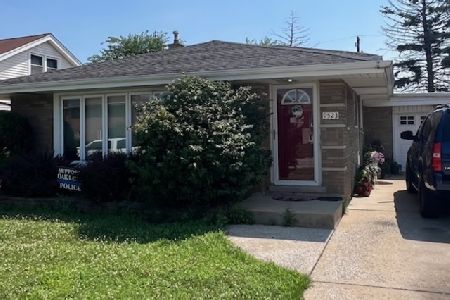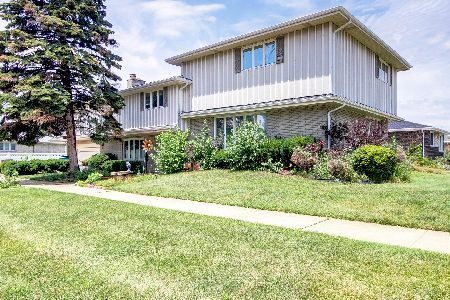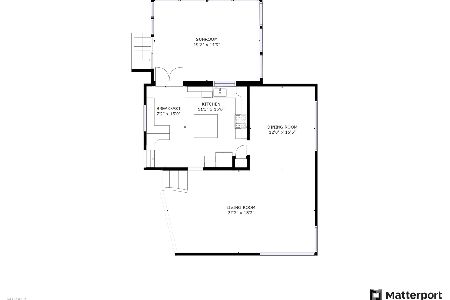9737 Kilbourn Avenue, Oak Lawn, Illinois 60453
$264,000
|
Sold
|
|
| Status: | Closed |
| Sqft: | 1,980 |
| Cost/Sqft: | $136 |
| Beds: | 5 |
| Baths: | 3 |
| Year Built: | 1969 |
| Property Taxes: | $3,276 |
| Days On Market: | 2578 |
| Lot Size: | 0,19 |
Description
Beautiful 5 bedroom, 2.1 bath Oak Lawn all face brick three step ranch features an open concept layout, ceramic foyer w/several closets, spacious living room w/bay window, formal dining room, eat in kitchen w/skylight, stainless steel refrigerator, built in desk & large eating area. Main level office/5th bedroom with sliding doors to the patio and main level powder room. The 2nd level features a master bedroom with dual closets & full bath with walk in shower, 3 additional good sized bedrooms with incredible closet space, a full bath with dual sinks & a laundry chute. The finished basement has a newly renovated family room with wood laminate flooring & a fireplace, office w/walk in closet, laundry room, storage room & access to concrete crawl space w/lighting. Hardwood under some carpeting. Good sized yard w/patio. Attached 2 car garage. Newer: Roof (1-2 years), carpet (2018), windows (5 yrs) & paint. Great location near Christ Hospital, Metra, parks, schools, restaurants & shopping!
Property Specifics
| Single Family | |
| — | |
| Step Ranch | |
| 1969 | |
| Partial | |
| — | |
| No | |
| 0.19 |
| Cook | |
| — | |
| 0 / Not Applicable | |
| None | |
| Lake Michigan | |
| Public Sewer, Sewer-Storm | |
| 10160142 | |
| 24101120300000 |
Nearby Schools
| NAME: | DISTRICT: | DISTANCE: | |
|---|---|---|---|
|
Grade School
J M Hannum Elementary School |
123 | — | |
|
Middle School
Oak Lawn-hometown Middle School |
123 | Not in DB | |
|
High School
Oak Lawn Comm High School |
229 | Not in DB | |
Property History
| DATE: | EVENT: | PRICE: | SOURCE: |
|---|---|---|---|
| 5 Mar, 2019 | Sold | $264,000 | MRED MLS |
| 20 Jan, 2019 | Under contract | $269,900 | MRED MLS |
| 26 Dec, 2018 | Listed for sale | $269,900 | MRED MLS |
Room Specifics
Total Bedrooms: 5
Bedrooms Above Ground: 5
Bedrooms Below Ground: 0
Dimensions: —
Floor Type: Carpet
Dimensions: —
Floor Type: Carpet
Dimensions: —
Floor Type: Carpet
Dimensions: —
Floor Type: —
Full Bathrooms: 3
Bathroom Amenities: Double Sink
Bathroom in Basement: 0
Rooms: Den,Bedroom 5,Foyer
Basement Description: Finished,Crawl
Other Specifics
| 2 | |
| Concrete Perimeter | |
| Concrete | |
| Patio | |
| Corner Lot | |
| 133 X 60 X 133 X 64 | |
| — | |
| Full | |
| Hardwood Floors, First Floor Bedroom, First Floor Full Bath | |
| — | |
| Not in DB | |
| Sidewalks, Street Lights, Street Paved | |
| — | |
| — | |
| — |
Tax History
| Year | Property Taxes |
|---|---|
| 2019 | $3,276 |
Contact Agent
Nearby Similar Homes
Nearby Sold Comparables
Contact Agent
Listing Provided By
Coldwell Banker Residential

