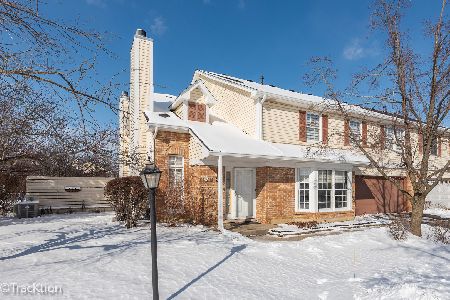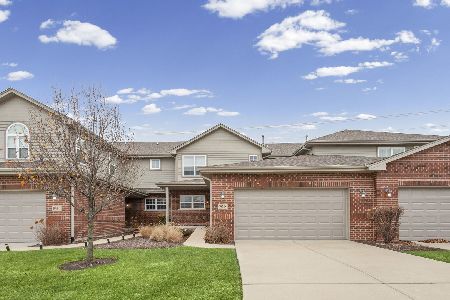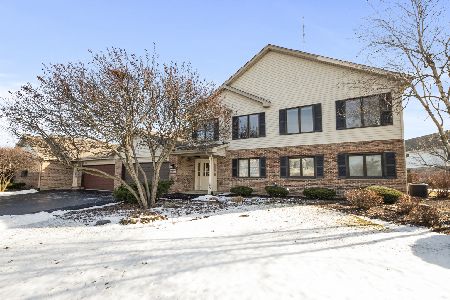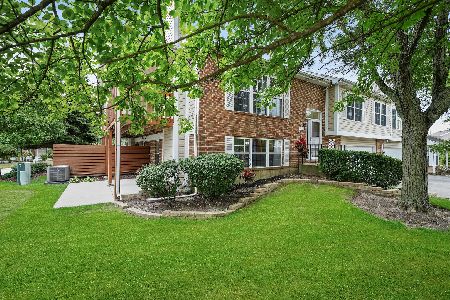9739 Cambridge Circle, Mokena, Illinois 60448
$241,000
|
Sold
|
|
| Status: | Closed |
| Sqft: | 1,866 |
| Cost/Sqft: | $134 |
| Beds: | 3 |
| Baths: | 3 |
| Year Built: | 1993 |
| Property Taxes: | $5,114 |
| Days On Market: | 1606 |
| Lot Size: | 0,00 |
Description
Spacious 3-bedroom end unit w/large loft, overlooking nice sized 2-story open space living room with a gas fireplace, bar and a walk-out to the patio. Windows in kitchen give great light and you will enjoy the nicely sized eat-in space. An additional dining area is off the living room. Upper bath features a ceramic tile floor with shower and tub, 2nd floor laundry. Plenty of closet and storage space with a 2.5 car garage. You will love living and entertaining here. Amenities include close proximity to area shopping on LaGrange, walking distance to Hickory Creek Preserve, and easy access to I-80, the Metra train, and the Old Plank Road Trail. Upgrades include 2019 Roof, 2020 Dishwasher, and 2019 Driveway. Home is newly painted and ready for you to move into! 3D walkthrough available see link.
Property Specifics
| Condos/Townhomes | |
| 2 | |
| — | |
| 1993 | |
| None | |
| — | |
| No | |
| — |
| Will | |
| Cambridge | |
| 210 / Monthly | |
| Insurance,Exterior Maintenance,Lawn Care,Snow Removal,Other | |
| Lake Michigan,Public | |
| Public Sewer | |
| 11237132 | |
| 1909094010900000 |
Nearby Schools
| NAME: | DISTRICT: | DISTANCE: | |
|---|---|---|---|
|
Grade School
Mokena Elementary School |
159 | — | |
|
Middle School
Mokena Junior High School |
159 | Not in DB | |
|
High School
Lincoln-way Central High School |
210 | Not in DB | |
Property History
| DATE: | EVENT: | PRICE: | SOURCE: |
|---|---|---|---|
| 11 Sep, 2015 | Sold | $145,000 | MRED MLS |
| 3 Aug, 2015 | Under contract | $149,500 | MRED MLS |
| — | Last price change | $235,000 | MRED MLS |
| 1 May, 2015 | Listed for sale | $235,000 | MRED MLS |
| 9 Dec, 2021 | Sold | $241,000 | MRED MLS |
| 14 Oct, 2021 | Under contract | $250,000 | MRED MLS |
| 4 Oct, 2021 | Listed for sale | $250,000 | MRED MLS |
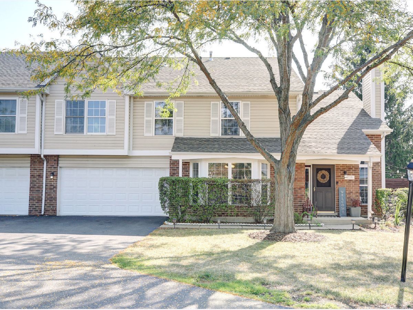
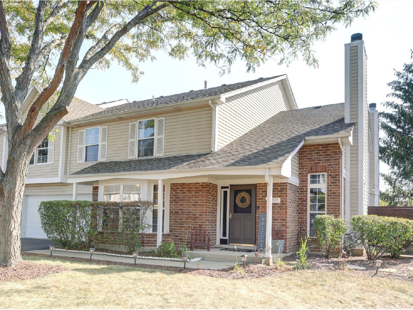
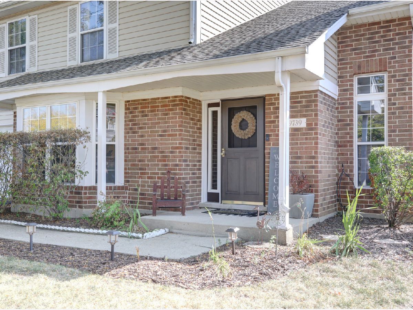
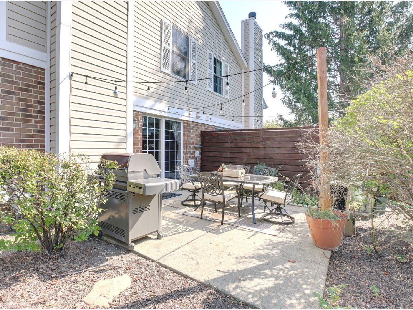
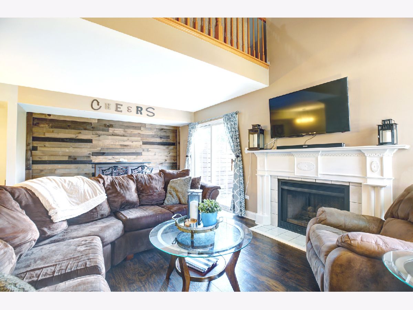
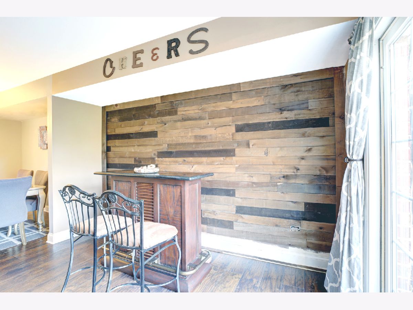
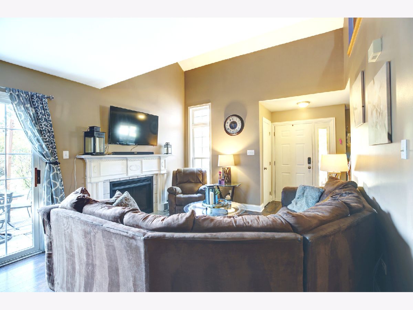
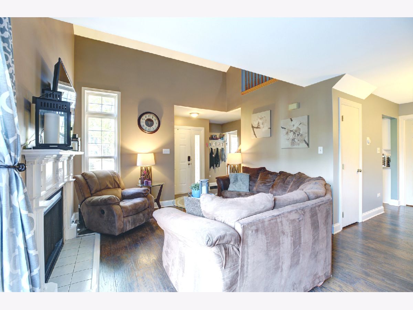
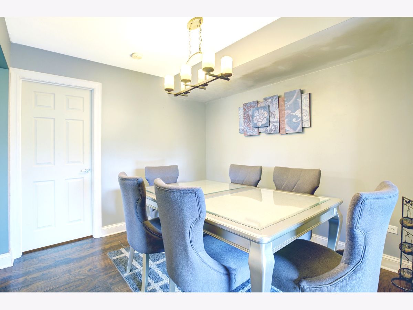
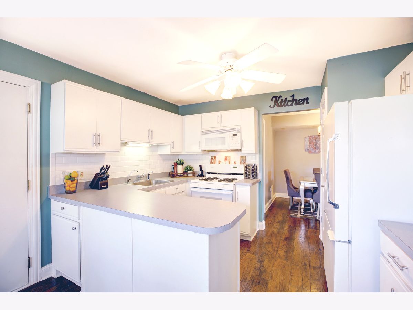
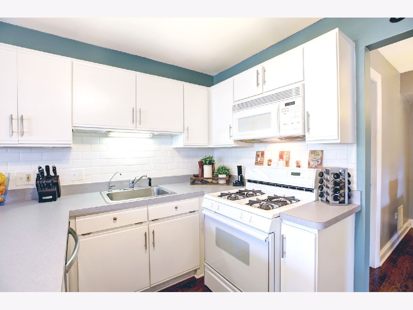
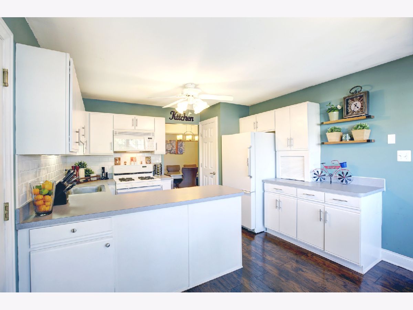
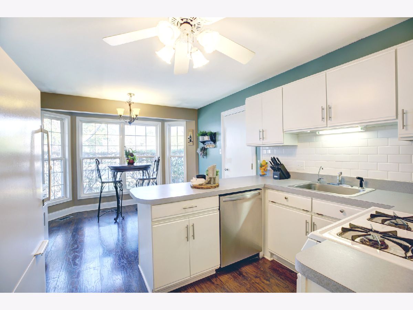
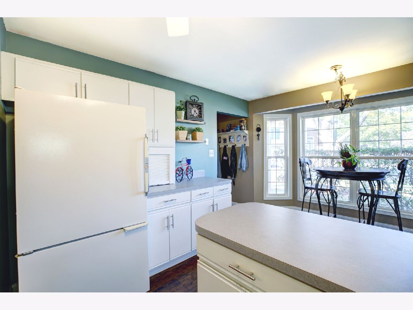
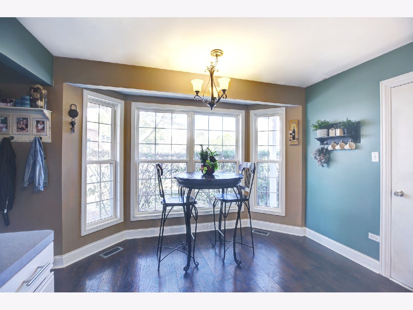
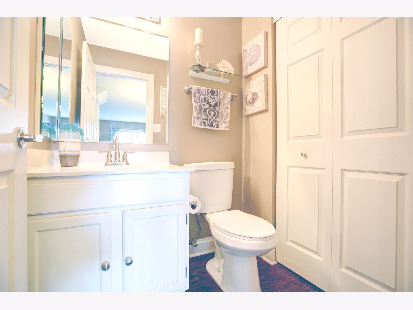
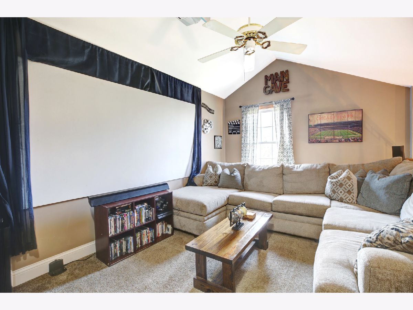
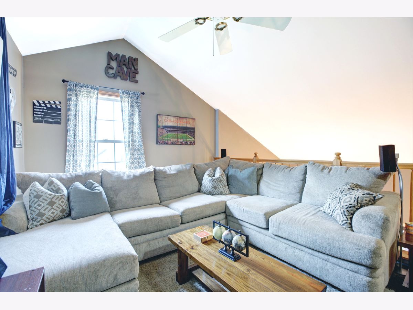
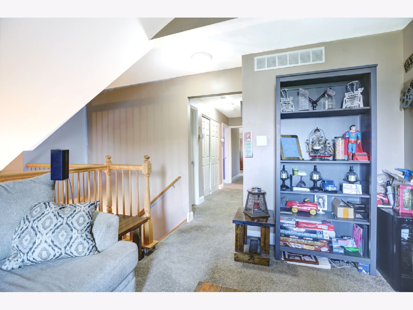
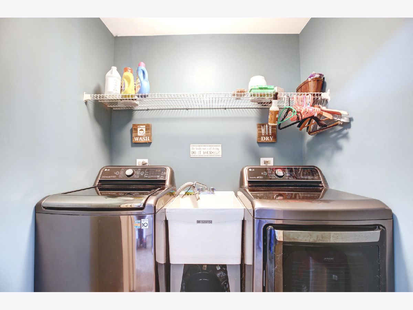
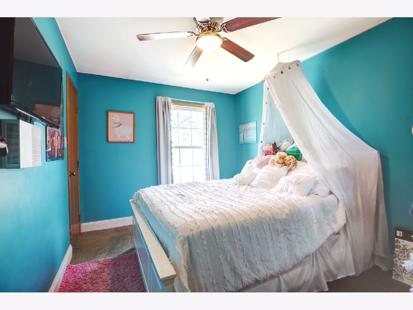
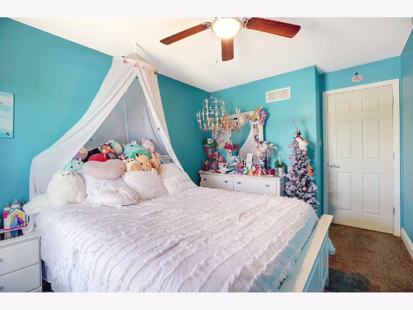
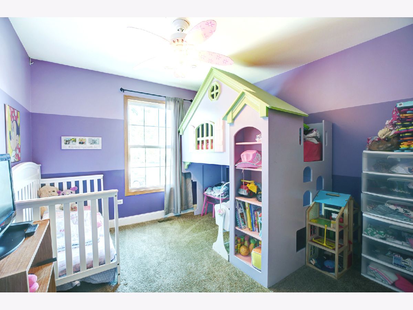
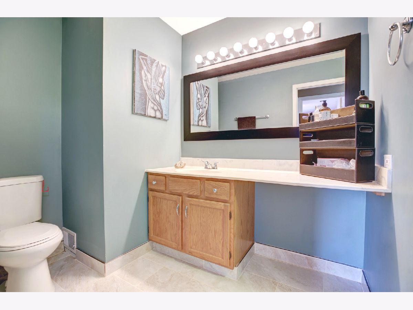
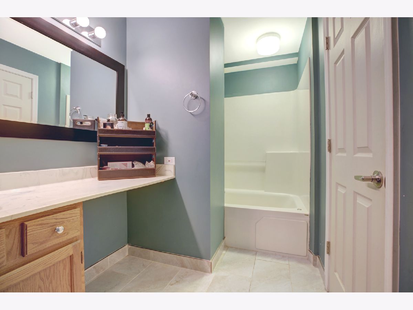
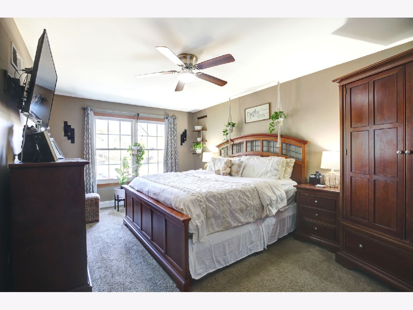
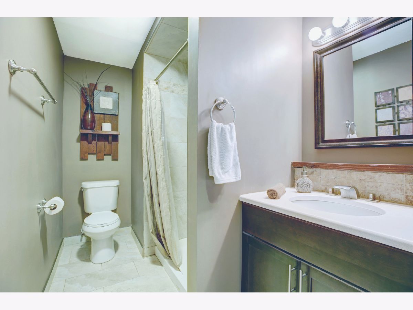
Room Specifics
Total Bedrooms: 3
Bedrooms Above Ground: 3
Bedrooms Below Ground: 0
Dimensions: —
Floor Type: —
Dimensions: —
Floor Type: —
Full Bathrooms: 3
Bathroom Amenities: —
Bathroom in Basement: 0
Rooms: Loft
Basement Description: None
Other Specifics
| 2.5 | |
| — | |
| Asphalt | |
| — | |
| — | |
| 2450 | |
| — | |
| — | |
| Vaulted/Cathedral Ceilings, Wood Laminate Floors, Second Floor Laundry, Laundry Hook-Up in Unit | |
| Range, Microwave, Dishwasher, Refrigerator, Washer, Dryer | |
| Not in DB | |
| — | |
| — | |
| Park | |
| Gas Log, Includes Accessories |
Tax History
| Year | Property Taxes |
|---|---|
| 2015 | $4,856 |
| 2021 | $5,114 |
Contact Agent
Nearby Similar Homes
Nearby Sold Comparables
Contact Agent
Listing Provided By
Re/Max Cityview

