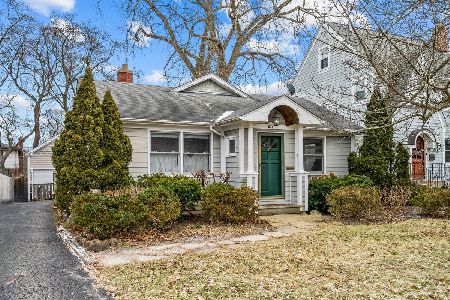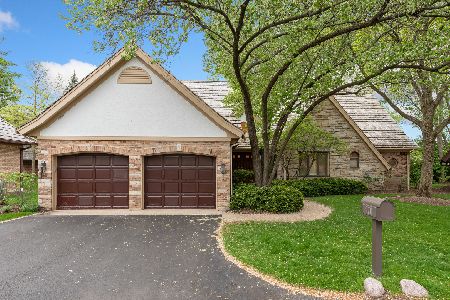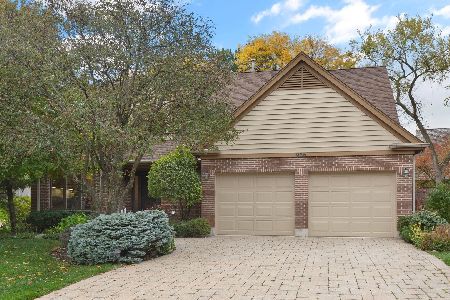974 Coventry Lane, Highland Park, Illinois 60035
$434,500
|
Sold
|
|
| Status: | Closed |
| Sqft: | 2,418 |
| Cost/Sqft: | $190 |
| Beds: | 2 |
| Baths: | 3 |
| Year Built: | 1989 |
| Property Taxes: | $12,561 |
| Days On Market: | 4296 |
| Lot Size: | 0,13 |
Description
Enjoy a welcoming and warm community of the High;and Park Club. Charming Tudor style home has very desirable first floor master suite. Great windows, skylights, vaulted ceilings insure bright and cherry rooms. Separate dining room kitchen, great room and den complete thoughtful floorplan. Second floor bedroom has full bath. Large walk-in closet, plus bonus storage room. Great home in a wonderful location.
Property Specifics
| Single Family | |
| — | |
| Cape Cod | |
| 1989 | |
| Full | |
| — | |
| No | |
| 0.13 |
| Lake | |
| — | |
| 500 / Monthly | |
| Insurance,Exterior Maintenance,Lawn Care,Snow Removal | |
| Lake Michigan | |
| Public Sewer | |
| 08591467 | |
| 16273070200000 |
Property History
| DATE: | EVENT: | PRICE: | SOURCE: |
|---|---|---|---|
| 8 Jul, 2014 | Sold | $434,500 | MRED MLS |
| 24 Apr, 2014 | Under contract | $460,000 | MRED MLS |
| 21 Apr, 2014 | Listed for sale | $460,000 | MRED MLS |
Room Specifics
Total Bedrooms: 2
Bedrooms Above Ground: 2
Bedrooms Below Ground: 0
Dimensions: —
Floor Type: —
Full Bathrooms: 3
Bathroom Amenities: Separate Shower,Double Sink
Bathroom in Basement: 0
Rooms: Breakfast Room,Bonus Room,Foyer
Basement Description: Unfinished
Other Specifics
| 1 | |
| — | |
| — | |
| Patio | |
| — | |
| 66X95X67X95 | |
| — | |
| Full | |
| — | |
| Double Oven, Range, Microwave, Dishwasher, Refrigerator, Washer, Dryer, Disposal | |
| Not in DB | |
| — | |
| — | |
| — | |
| Gas Starter |
Tax History
| Year | Property Taxes |
|---|---|
| 2014 | $12,561 |
Contact Agent
Nearby Similar Homes
Nearby Sold Comparables
Contact Agent
Listing Provided By
Berkshire Hathaway HomeServices KoenigRubloff











