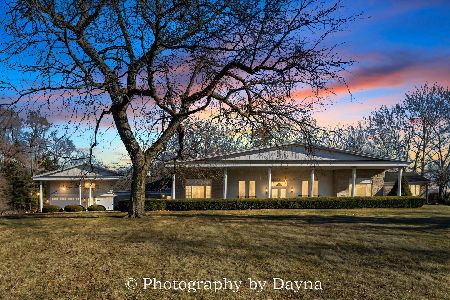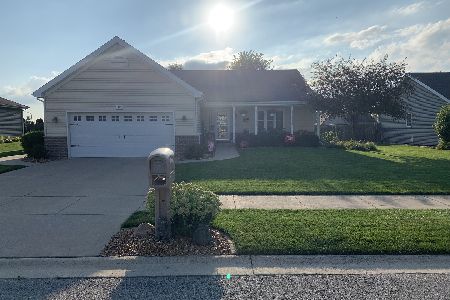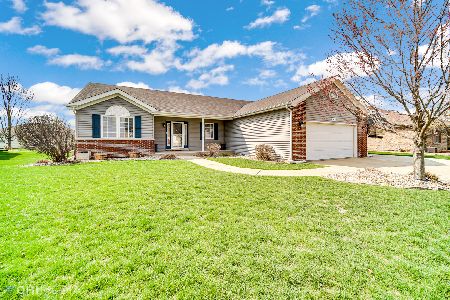974 Louise Drive, Momence, Illinois 60954
$279,000
|
Sold
|
|
| Status: | Closed |
| Sqft: | 2,676 |
| Cost/Sqft: | $108 |
| Beds: | 4 |
| Baths: | 3 |
| Year Built: | 2005 |
| Property Taxes: | $6,096 |
| Days On Market: | 1589 |
| Lot Size: | 0,00 |
Description
You will love this home from the time you step into the Vaulted Entry Way with Cathedral Ceilings and into Living Room and Dining Room with Hardwood Floors. The Eat-In Kitchen offers lots of Cabinets, Breakfast Bar and Pantry and adjoins the Family Room with Wood Burning Fireplace with Gas Starter. Bedroom/Den/Office is located on the first floor near the Bathroom and Laundry Room. Walk up the Grand Stairway to 3 Bedrooms plus Loft Area. Master Bedroom features private bath with Vanity with 2 sinks plus separate Shower and Tub and Walk-In Closet. Upstairs also features 2 more bedrooms plus another full Bathroom and loft area. Full Basement is ready for new buyer ideas to finish!!! You will love the sodded lawn with sprinkler system. The back patio is perfect for these coming fall evenings. All appliances can stay!!! Freshly painted and newly carpeted!!! Just move right in!!!!
Property Specifics
| Single Family | |
| — | |
| Contemporary | |
| 2005 | |
| Full | |
| — | |
| No | |
| — |
| Kankakee | |
| Sterling Meadows | |
| — / Not Applicable | |
| None | |
| Public | |
| Public Sewer | |
| 11227144 | |
| 05111810202100 |
Property History
| DATE: | EVENT: | PRICE: | SOURCE: |
|---|---|---|---|
| 29 Oct, 2021 | Sold | $279,000 | MRED MLS |
| 29 Sep, 2021 | Under contract | $289,900 | MRED MLS |
| 17 Sep, 2021 | Listed for sale | $289,900 | MRED MLS |
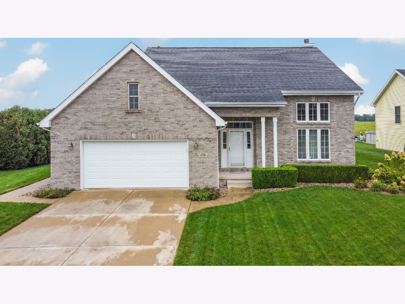
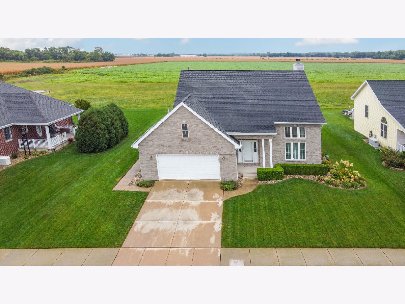
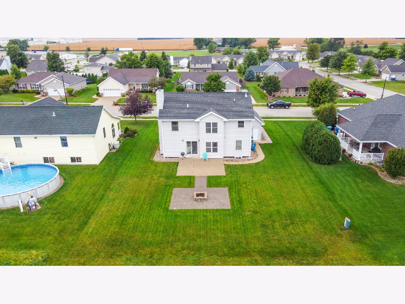
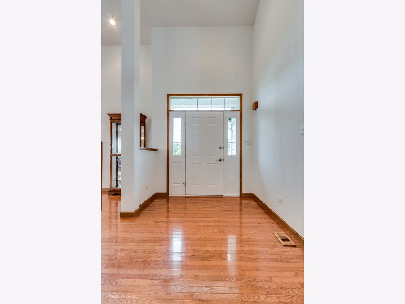
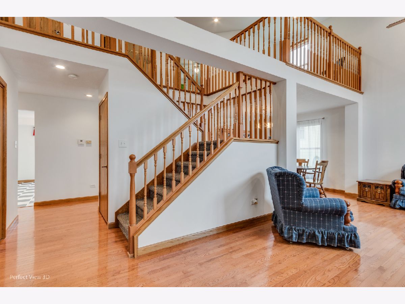
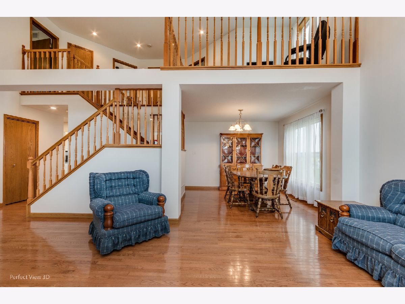
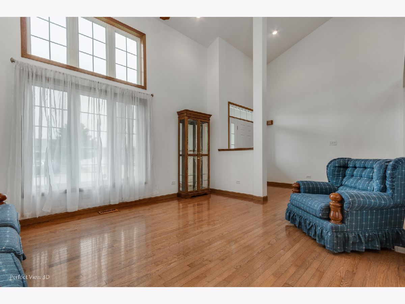
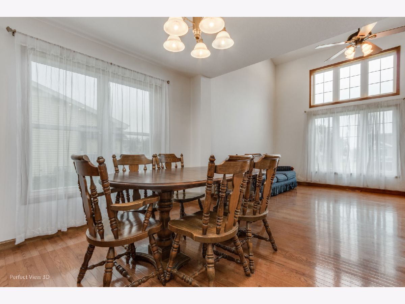
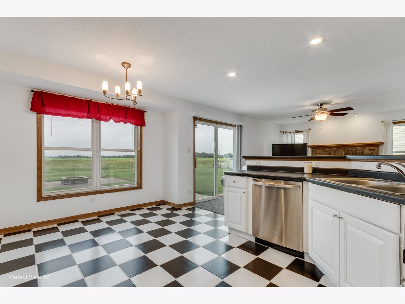
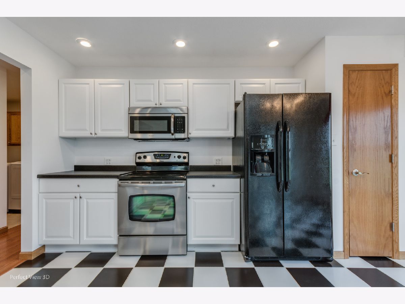
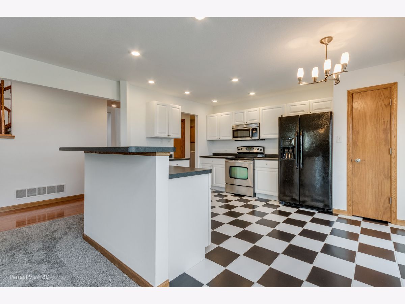
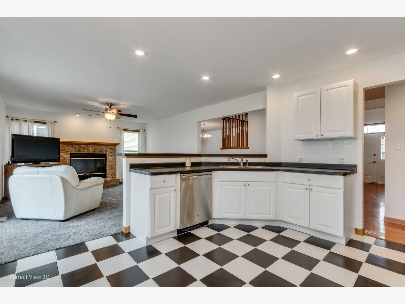
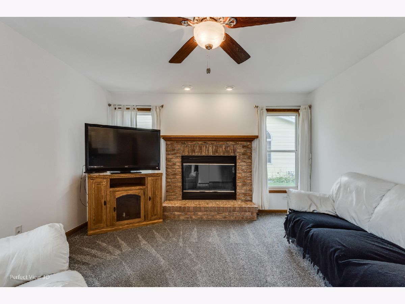
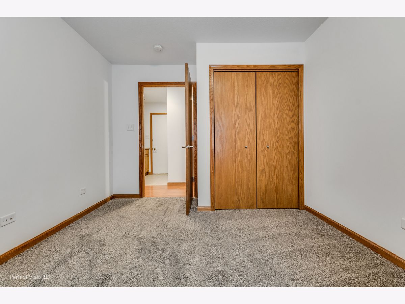
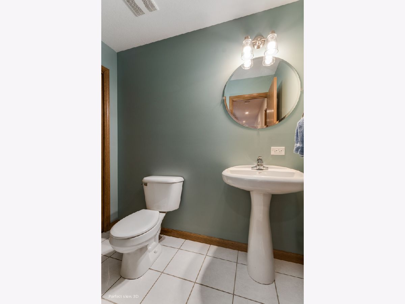
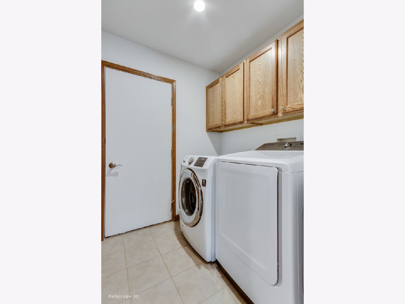
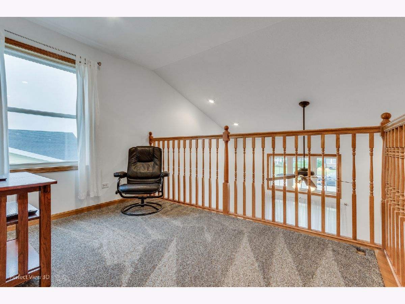
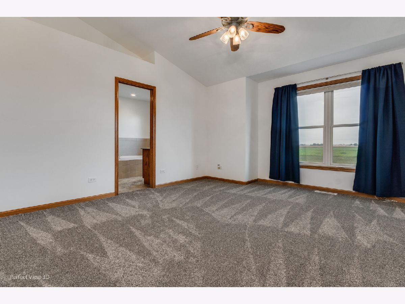
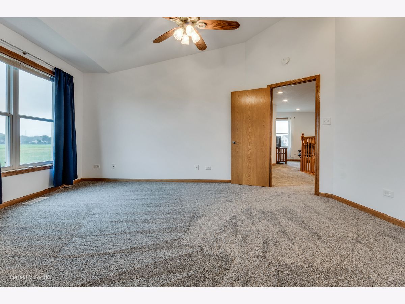
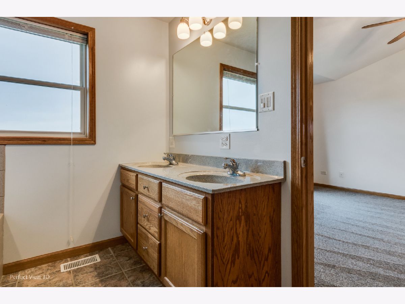
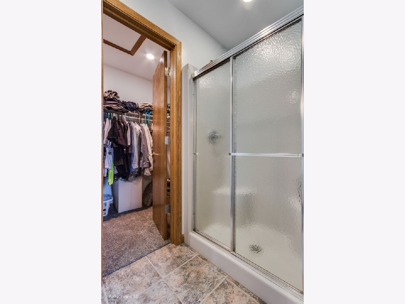
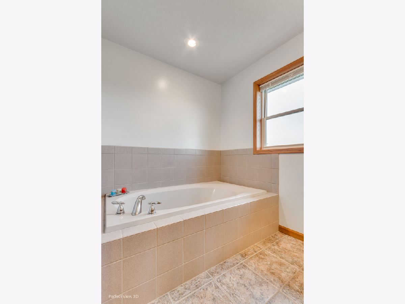
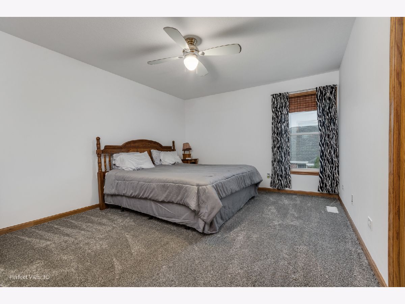
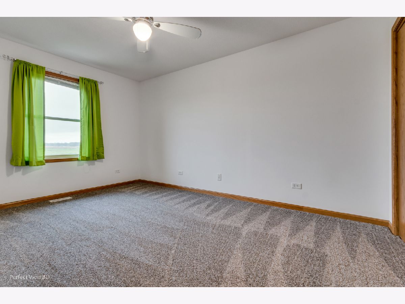
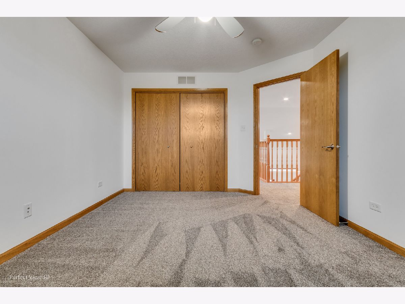
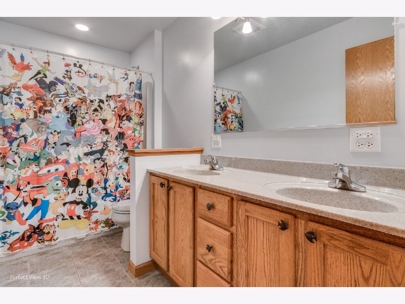
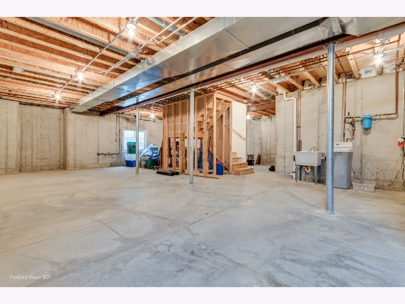
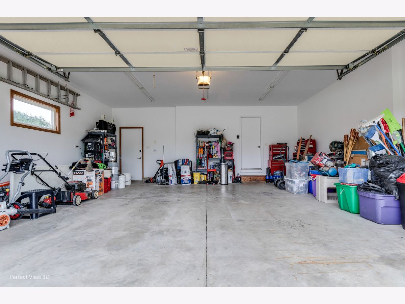
Room Specifics
Total Bedrooms: 4
Bedrooms Above Ground: 4
Bedrooms Below Ground: 0
Dimensions: —
Floor Type: Carpet
Dimensions: —
Floor Type: Carpet
Dimensions: —
Floor Type: Carpet
Full Bathrooms: 3
Bathroom Amenities: —
Bathroom in Basement: 0
Rooms: No additional rooms
Basement Description: Unfinished
Other Specifics
| 2 | |
| Concrete Perimeter | |
| Concrete | |
| Patio, Storms/Screens | |
| — | |
| 80X130 | |
| Unfinished | |
| Full | |
| Vaulted/Cathedral Ceilings, Hardwood Floors, First Floor Bedroom, First Floor Laundry, Walk-In Closet(s), Separate Dining Room, Some Wall-To-Wall Cp | |
| Range, Dishwasher, Refrigerator | |
| Not in DB | |
| Park, Curbs, Sidewalks, Street Paved | |
| — | |
| — | |
| Wood Burning, Gas Starter |
Tax History
| Year | Property Taxes |
|---|---|
| 2021 | $6,096 |
Contact Agent
Nearby Sold Comparables
Contact Agent
Listing Provided By
Speckman Realty Real Living

