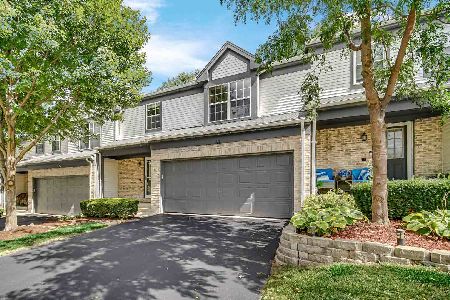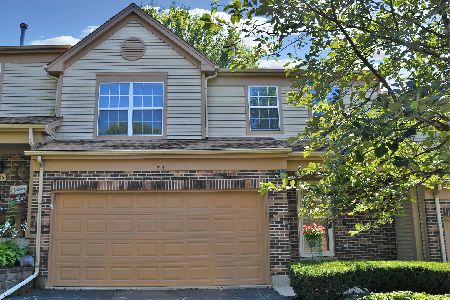974 Old Oak Circle, Algonquin, Illinois 60102
$187,000
|
Sold
|
|
| Status: | Closed |
| Sqft: | 1,632 |
| Cost/Sqft: | $116 |
| Beds: | 3 |
| Baths: | 3 |
| Year Built: | 1990 |
| Property Taxes: | $2,360 |
| Days On Market: | 1921 |
| Lot Size: | 0,00 |
Description
Perfect Setting on a Quiet Street ~ This 2 Story Townhome has a Covered Front Porch ~ 3 Bedrooms and 2 1/2 Baths ~ Living Room is a Great Size (15x19) and has a Brick Wood Burning Fireplace for those Chilly Winter Nights and A Sliding Door to the Back Patio ~ The Dining Area is Adjacent to the Living Room with Wood Laminate Flooring a Nice Size Picture Window overlooking the Back Yard ~ Kitchen has Updated Cabinets and Granite Counters (2015). The Upper Level has 3 Bedrooms and a Hall Bath ~ All Bedrooms have a Ceiling Fan ~ Master Suite has a Walk in Closet, Full Bath with Double Sinks, Soaker Tub and Separate Shower ~ The Laundry is Conveniently Located on the 2nd Floor, Washer and Dryer New in 2018, Furnace and A/C also replaced in 2018, New Insulation Added 2018, Main Level Repainted in 2014, Main Level Windows Replaced in 2014, Carpet and Screen Door 2014. Very Well Cared For Home with White Doors and Trim, Please Follow the COVID Guidelines when showing this home.
Property Specifics
| Condos/Townhomes | |
| 2 | |
| — | |
| 1990 | |
| None | |
| — | |
| No | |
| — |
| Mc Henry | |
| Old Oak Terrace | |
| 194 / Monthly | |
| Insurance,Exterior Maintenance,Lawn Care,Snow Removal | |
| Public | |
| Public Sewer | |
| 10915928 | |
| 1934229036 |
Nearby Schools
| NAME: | DISTRICT: | DISTANCE: | |
|---|---|---|---|
|
Grade School
Eastview Elementary School |
300 | — | |
|
Middle School
Algonquin Middle School |
300 | Not in DB | |
|
High School
Dundee-crown High School |
300 | Not in DB | |
Property History
| DATE: | EVENT: | PRICE: | SOURCE: |
|---|---|---|---|
| 15 Dec, 2020 | Sold | $187,000 | MRED MLS |
| 31 Oct, 2020 | Under contract | $189,900 | MRED MLS |
| 23 Oct, 2020 | Listed for sale | $189,900 | MRED MLS |
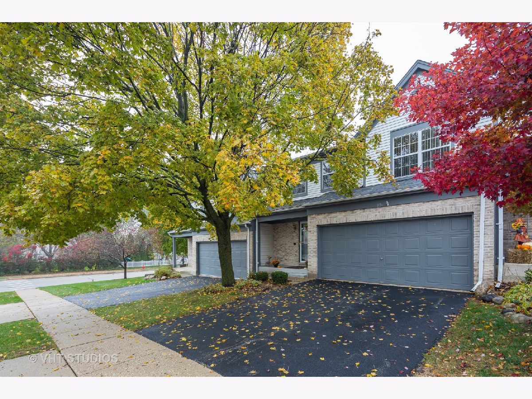
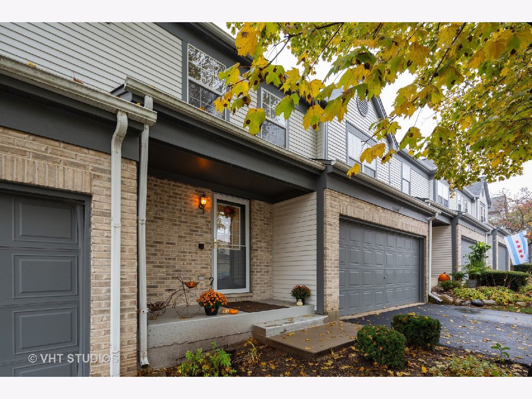
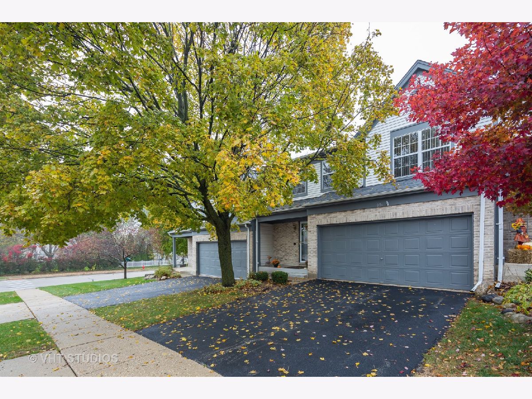
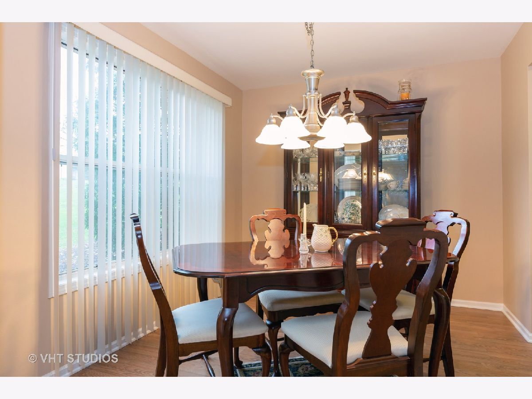
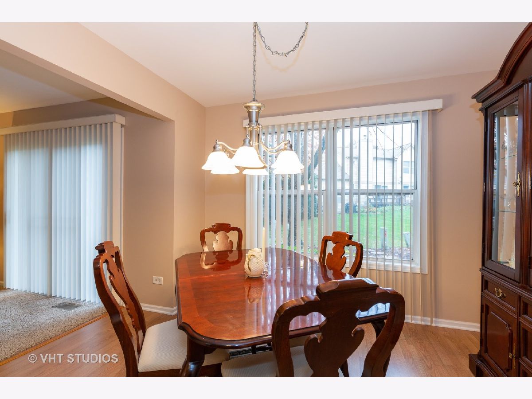
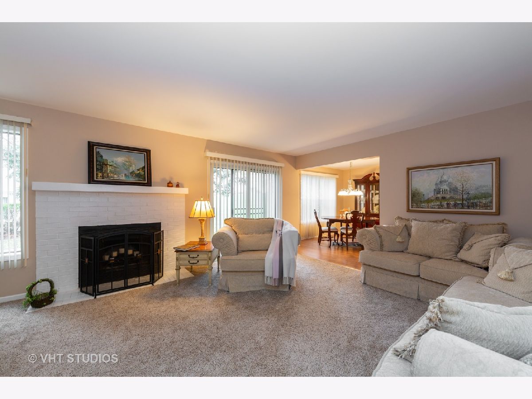
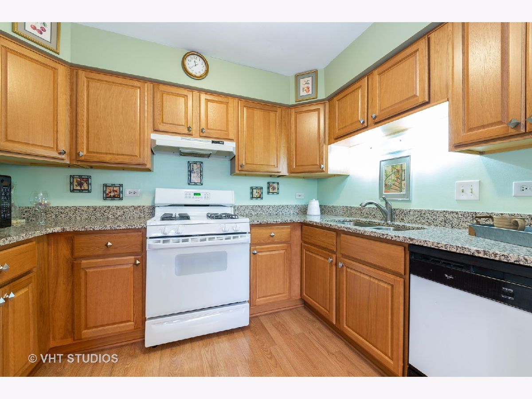
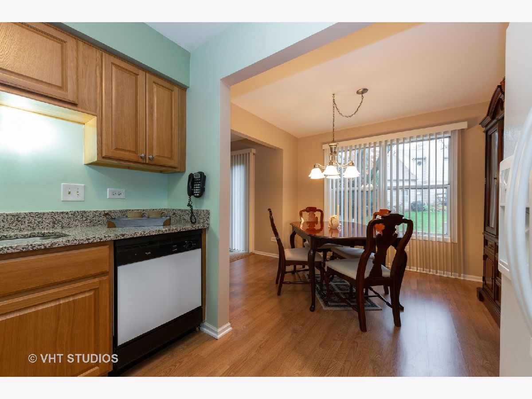
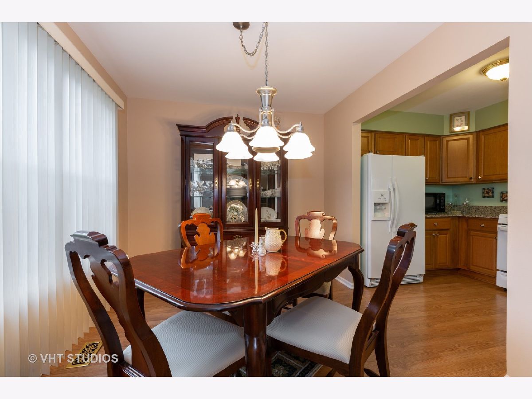

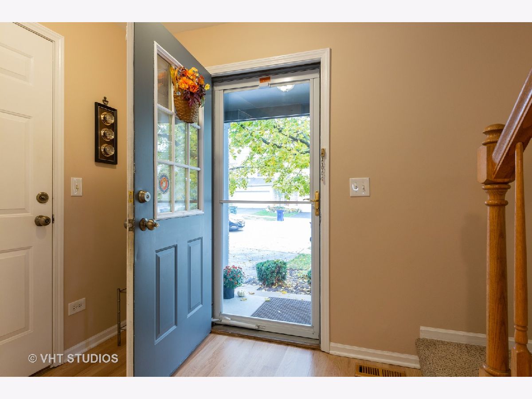
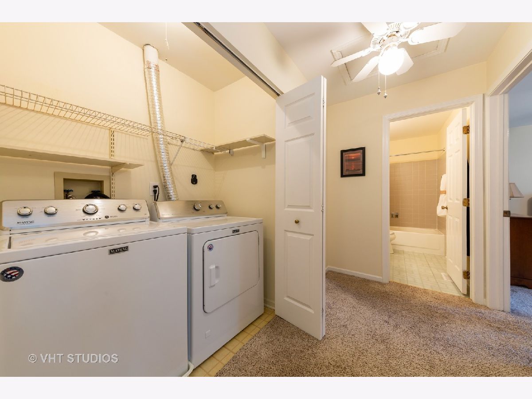
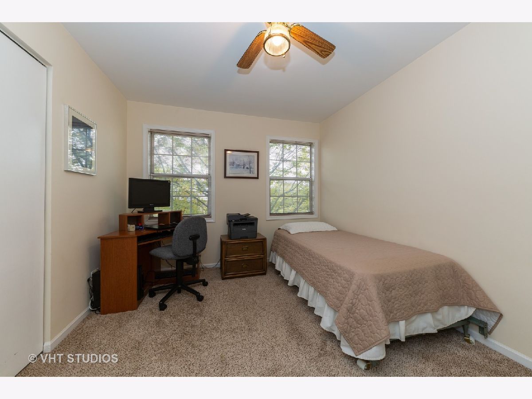
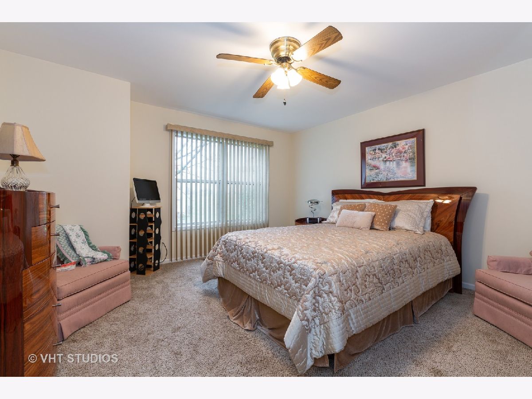

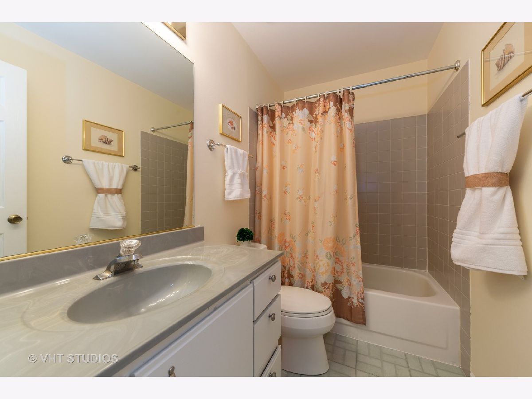

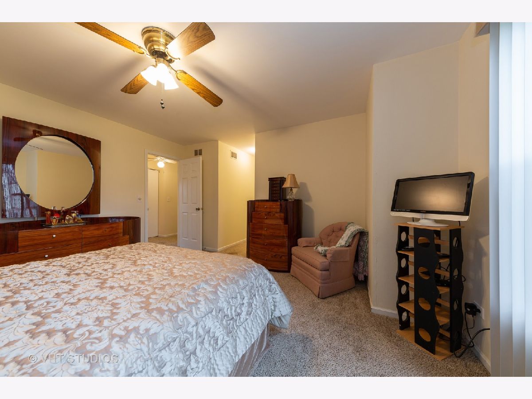
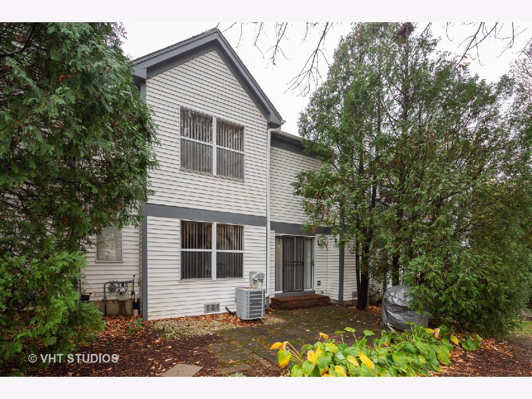
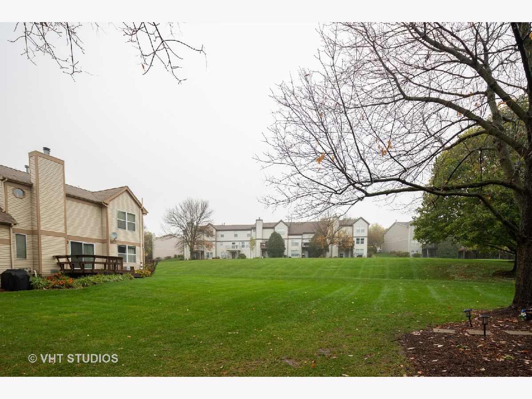
Room Specifics
Total Bedrooms: 3
Bedrooms Above Ground: 3
Bedrooms Below Ground: 0
Dimensions: —
Floor Type: Carpet
Dimensions: —
Floor Type: Carpet
Full Bathrooms: 3
Bathroom Amenities: Separate Shower,Double Sink,Garden Tub
Bathroom in Basement: 0
Rooms: No additional rooms
Basement Description: Crawl
Other Specifics
| 2 | |
| Concrete Perimeter | |
| Asphalt | |
| Patio, Porch | |
| — | |
| 30X60 | |
| — | |
| Full | |
| Wood Laminate Floors, Second Floor Laundry, Walk-In Closet(s), Granite Counters | |
| Range, Microwave, Refrigerator, Washer, Dryer | |
| Not in DB | |
| — | |
| — | |
| None | |
| — |
Tax History
| Year | Property Taxes |
|---|---|
| 2020 | $2,360 |
Contact Agent
Nearby Sold Comparables
Contact Agent
Listing Provided By
Baird & Warner Real Estate - Algonquin



