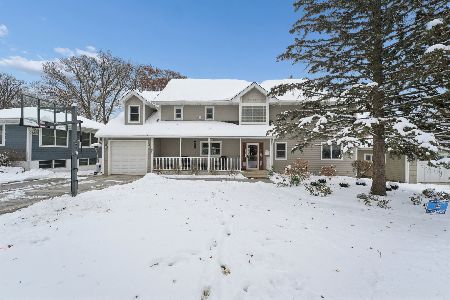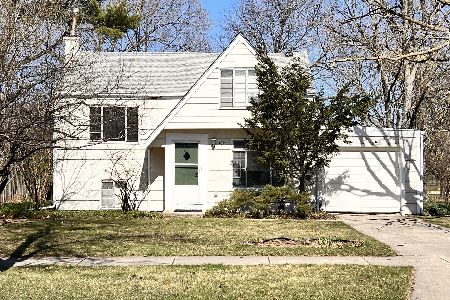974 Waverly Road, Glen Ellyn, Illinois 60137
$795,000
|
Sold
|
|
| Status: | Closed |
| Sqft: | 2,967 |
| Cost/Sqft: | $265 |
| Beds: | 4 |
| Baths: | 4 |
| Year Built: | 2007 |
| Property Taxes: | $18,040 |
| Days On Market: | 1589 |
| Lot Size: | 0,27 |
Description
Stunning location & curb appeal is the story of 974 Waverly, located on a quiet, tree lined street, that backs up to serene Glen Oak Country Club. Be amazed as you first arrive, Professional Front Landscaping done, and rare roofed porch! The beauty of this Home begins by welcoming you into a two story foyer that boasts an open floor plan perfect for entertaining! Large Living Room features surround sound system, fireplace, custom plantation shutters, loads of natural sunlight all having views of the gorgeous yard and golf course! Meticulous Kitchen includes stunning granite countertops, custom 48" cabinets, high end burner cooktop, warming drawer, double dishwasher, huge island and even a butler's pantry features a wine fridge and glass front cabinets. Don't miss the walk-in pantry closet for extra storage! From your Kitchen, you can walk right out on to your deck and take in the views of the 2nd hole at the Glen Oak Country Club. As you make way to your FIRST FLOOR MASTER BEDROOM, you will notice a sitting room with automatic blinds perfect for you to enjoy those morning coffees, use as a great workspace, or sitting area that features a door to the deck, and hot tub as well, after that long day of working from Home. En-Suite Master Bath features incredible glass double shower stall, soaking tub with a view, double sink vanity and private commode. Custom cabinets in the walk-in closet. Let's make our way upstairs where you have 3 additional bedrooms. One of your bedrooms includes an en-suite bathroom + walk in closet, while the other 2 bedrooms share an additional full bathroom. Don't forget the unfinished attic right off the walk in closet, waiting for you to finish it's potential.. and wait.. a Media Room that has endless possibilities! Currently being used as a workout room, you can make it a large office, playroom, movie room or whatever your heart may desire! Fabulous deep-pour basement with 9 foot ceilings, is an awesome casual recreation area, waiting for your finishing touches, or leave as-is for additional storage, the band practice area or practice your putting skills! Basement built with roughed in plumbing and 400 AMP Service as well as generator. Smart planning, this owner respects the car collectors by offering 13 foot tall garage ceilings, which can accommodate a car lift or perfect for storage. Your new Home is in close proximity to highly desirable Ben Franklin Elementary, Glenbard West High School, Downtown Glen Ellyn, Lake Ellyn, the Metra Train, and so much more! This is the one YOU'VE been waiting for! A rare find in this market, don't wait! Welcome Home!
Property Specifics
| Single Family | |
| — | |
| — | |
| 2007 | |
| Full | |
| — | |
| No | |
| 0.27 |
| Du Page | |
| — | |
| — / Not Applicable | |
| None | |
| Lake Michigan | |
| Public Sewer | |
| 11198344 | |
| 0513104014 |
Nearby Schools
| NAME: | DISTRICT: | DISTANCE: | |
|---|---|---|---|
|
Grade School
Ben Franklin Elementary School |
41 | — | |
|
Middle School
Hadley Junior High School |
41 | Not in DB | |
|
High School
Glenbard West High School |
87 | Not in DB | |
Property History
| DATE: | EVENT: | PRICE: | SOURCE: |
|---|---|---|---|
| 2 Nov, 2021 | Sold | $795,000 | MRED MLS |
| 21 Sep, 2021 | Under contract | $785,000 | MRED MLS |
| — | Last price change | $825,000 | MRED MLS |
| 11 Sep, 2021 | Listed for sale | $825,000 | MRED MLS |
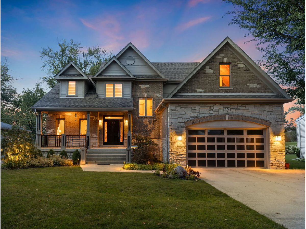
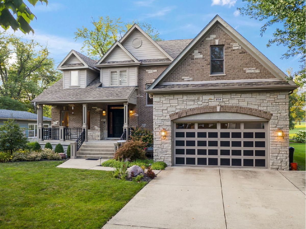
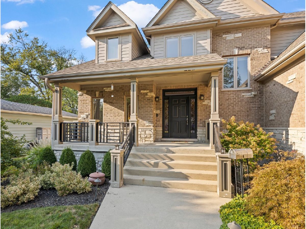
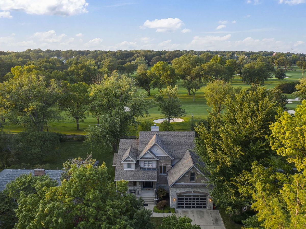
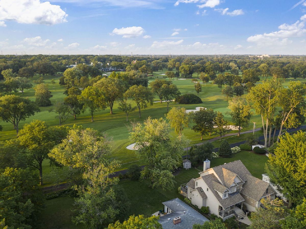
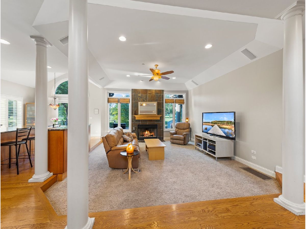
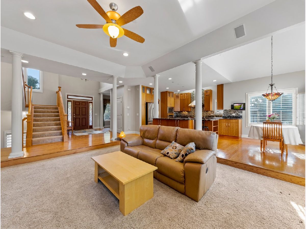
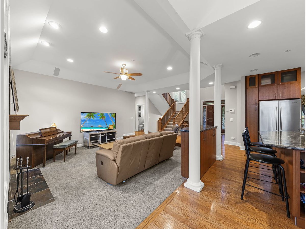
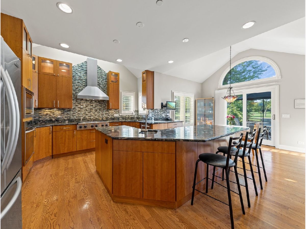
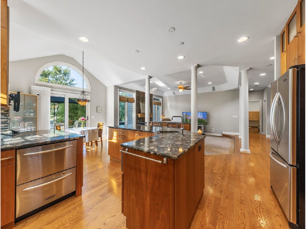
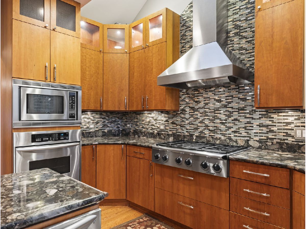
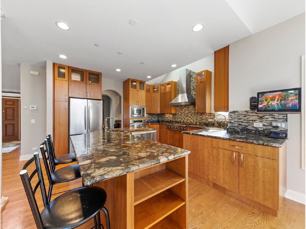
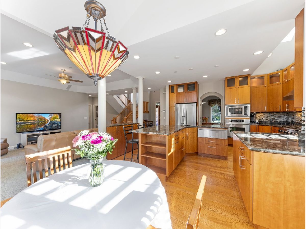
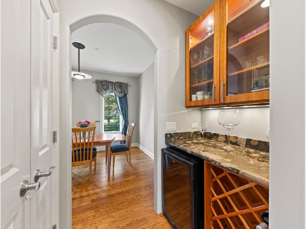
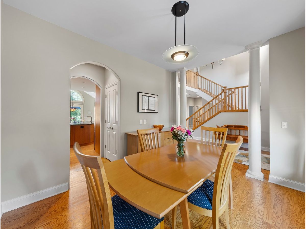
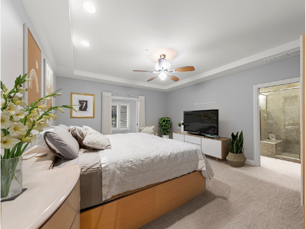
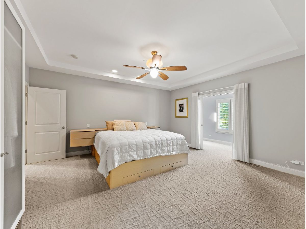
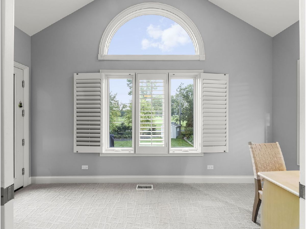
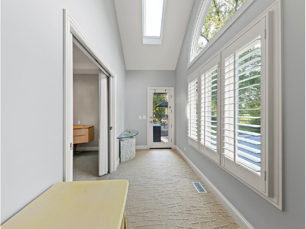
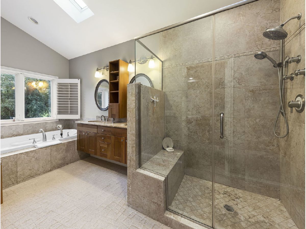
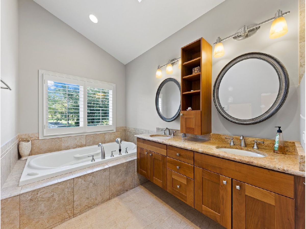
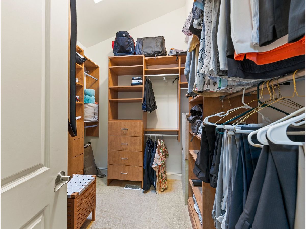
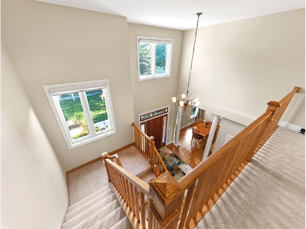
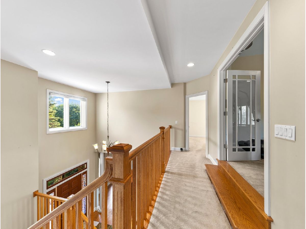
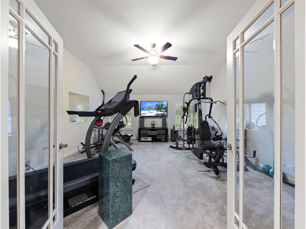
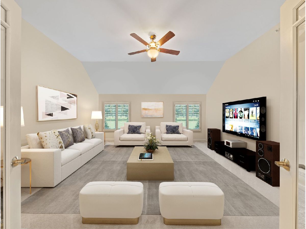
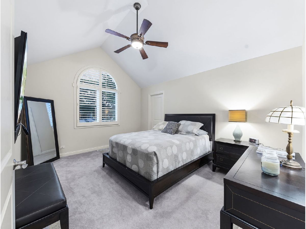
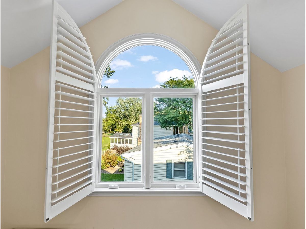
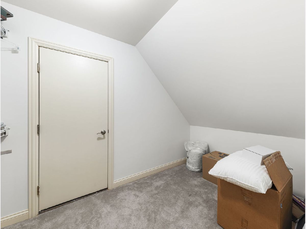
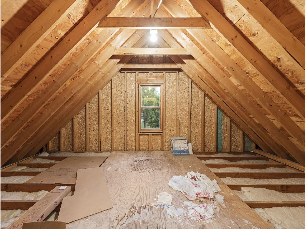
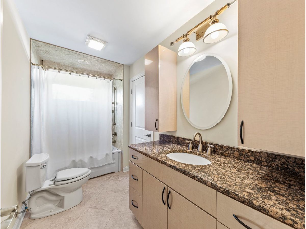
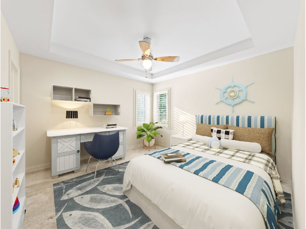
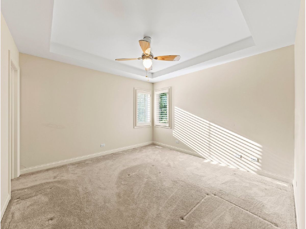
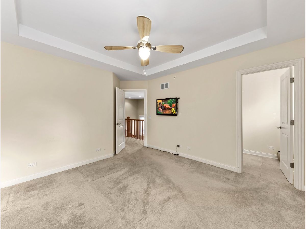
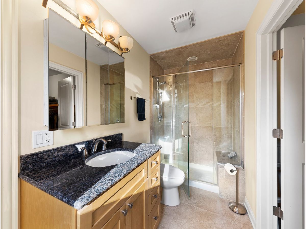
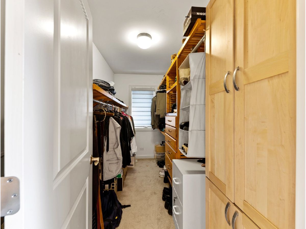
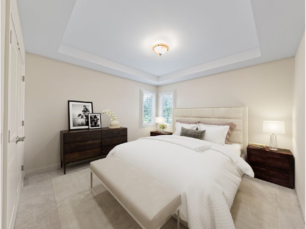
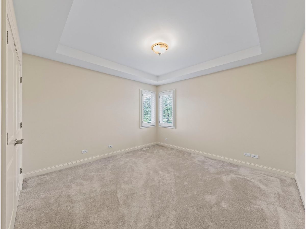
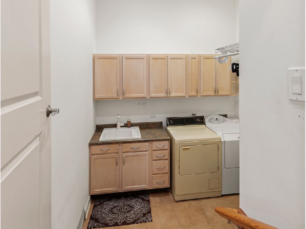
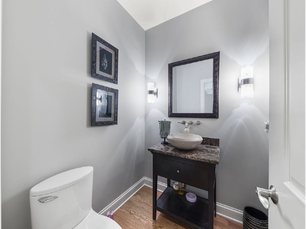
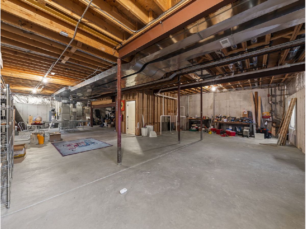
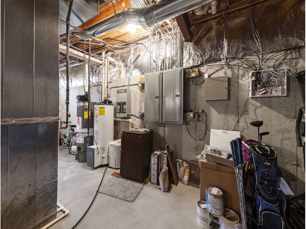
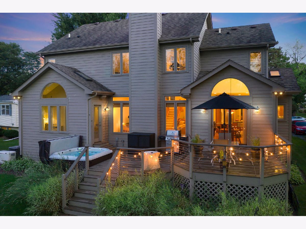
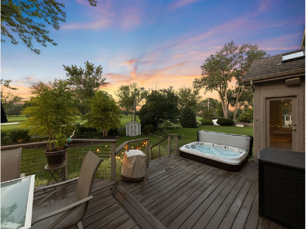
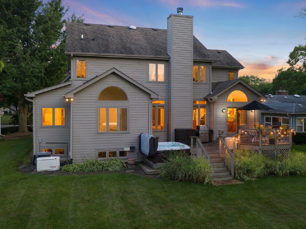
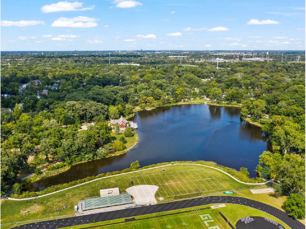
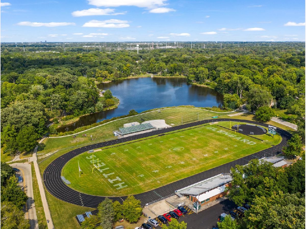
Room Specifics
Total Bedrooms: 4
Bedrooms Above Ground: 4
Bedrooms Below Ground: 0
Dimensions: —
Floor Type: Carpet
Dimensions: —
Floor Type: Carpet
Dimensions: —
Floor Type: Carpet
Full Bathrooms: 4
Bathroom Amenities: —
Bathroom in Basement: 0
Rooms: Media Room,Sitting Room,Breakfast Room
Basement Description: Unfinished,Bathroom Rough-In,9 ft + pour
Other Specifics
| 2 | |
| — | |
| — | |
| Deck, Porch, Hot Tub | |
| Golf Course Lot | |
| 70X167 | |
| Unfinished | |
| Full | |
| Skylight(s), Hardwood Floors, First Floor Bedroom, First Floor Laundry, Walk-In Closet(s), Open Floorplan | |
| Range, Microwave, Dishwasher, Refrigerator, Stainless Steel Appliance(s), Wine Refrigerator, Range Hood | |
| Not in DB | |
| Sidewalks | |
| — | |
| — | |
| — |
Tax History
| Year | Property Taxes |
|---|---|
| 2021 | $18,040 |
Contact Agent
Nearby Similar Homes
Nearby Sold Comparables
Contact Agent
Listing Provided By
Keller Williams Premiere Properties



