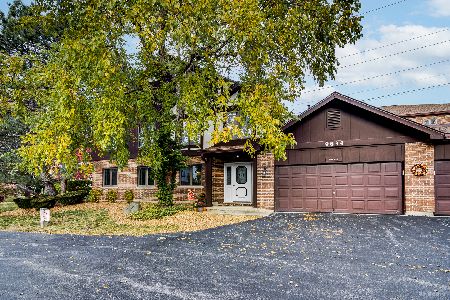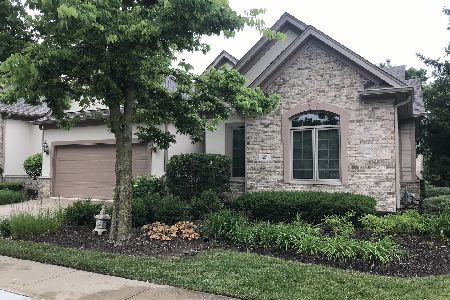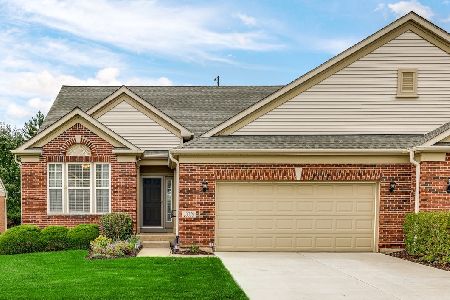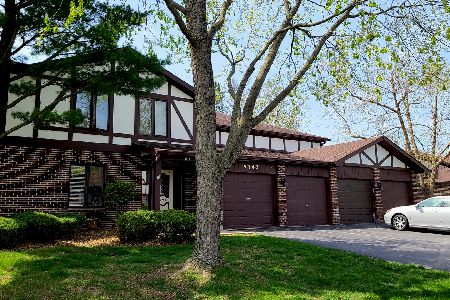9743 Mill Drive, Palos Park, Illinois 60464
$132,000
|
Sold
|
|
| Status: | Closed |
| Sqft: | 0 |
| Cost/Sqft: | — |
| Beds: | 2 |
| Baths: | 2 |
| Year Built: | 1985 |
| Property Taxes: | $1,750 |
| Days On Market: | 5599 |
| Lot Size: | 0,00 |
Description
FIRST FLOOR RANCH CONDO WITH AN AMAZING VIEW OVERLOOKING THE POND. Very Quiet, Secure flexicore building. Spacious living rm. Bright eat-in kitchen w/solid oak cabinets leads to enclosed patio overlooking the pond. Seperate Formal Dining rm. Large Laundry rm. Master bedroom has its own bath & walk-in-closet. Attached 1-car garage. A/C & H2O heater-8 yrs old. ORIGINAL OWNER-maintained well but needs cosmetic updating.
Property Specifics
| Condos/Townhomes | |
| — | |
| — | |
| 1985 | |
| None | |
| — | |
| No | |
| — |
| Cook | |
| Mill Creek | |
| 167 / — | |
| Insurance,Exterior Maintenance,Lawn Care,Scavenger,Snow Removal | |
| Lake Michigan | |
| Public Sewer | |
| 07607505 | |
| 23332093110770 |
Property History
| DATE: | EVENT: | PRICE: | SOURCE: |
|---|---|---|---|
| 16 Nov, 2010 | Sold | $132,000 | MRED MLS |
| 13 Oct, 2010 | Under contract | $139,000 | MRED MLS |
| — | Last price change | $149,000 | MRED MLS |
| 13 Aug, 2010 | Listed for sale | $149,000 | MRED MLS |
Room Specifics
Total Bedrooms: 2
Bedrooms Above Ground: 2
Bedrooms Below Ground: 0
Dimensions: —
Floor Type: Carpet
Full Bathrooms: 2
Bathroom Amenities: —
Bathroom in Basement: 0
Rooms: Enclosed Porch,Screened Porch
Basement Description: —
Other Specifics
| 1 | |
| Concrete Perimeter | |
| Asphalt | |
| Patio, Storms/Screens, End Unit | |
| Common Grounds,Landscaped,Pond(s),Water View | |
| COMMON | |
| — | |
| Full | |
| Laundry Hook-Up in Unit, Storage, Flexicore | |
| Range, Microwave, Dishwasher, Refrigerator, Washer, Dryer, Disposal | |
| Not in DB | |
| — | |
| — | |
| Storage, Security Door Lock(s) | |
| — |
Tax History
| Year | Property Taxes |
|---|---|
| 2010 | $1,750 |
Contact Agent
Nearby Similar Homes
Nearby Sold Comparables
Contact Agent
Listing Provided By
Coldwell Banker The Real Estate Group







