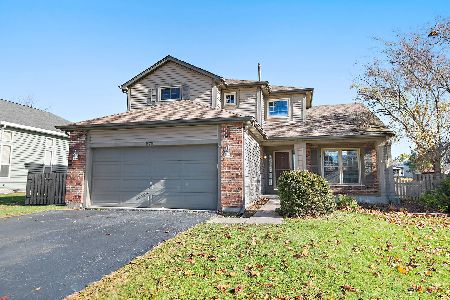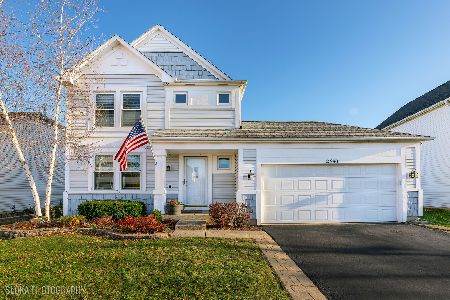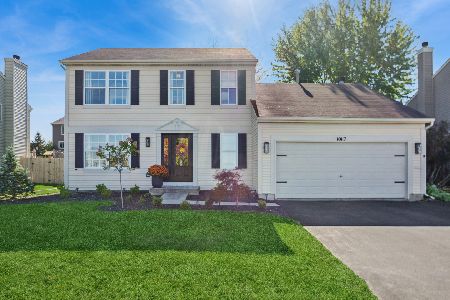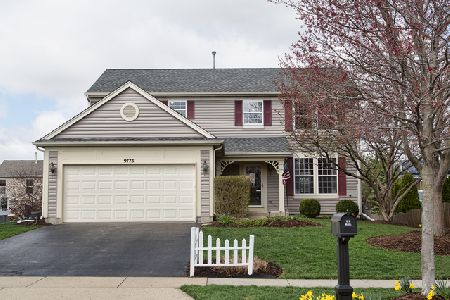9745 Bedford Drive, Huntley, Illinois 60142
$210,000
|
Sold
|
|
| Status: | Closed |
| Sqft: | 1,900 |
| Cost/Sqft: | $113 |
| Beds: | 3 |
| Baths: | 4 |
| Year Built: | 1998 |
| Property Taxes: | $7,109 |
| Days On Market: | 4519 |
| Lot Size: | 0,00 |
Description
Outstanding 2 story home in Huntley. It features 3 bedrooms plus den on the first floor, 3.5 baths, gas fireplace in family room, kitchen with granite, maple, & stainless steel appliances. Master bedroom with vaulted ceilings and bath with granite and soaking tub. Beautiful Hardwood floors throughout! Finished basement and 2 car attached garage. Large 2 tier deck and fenced backyard! You are home! Prof. landscaped.
Property Specifics
| Single Family | |
| — | |
| Contemporary | |
| 1998 | |
| Full | |
| — | |
| No | |
| — |
| Mc Henry | |
| Southwind | |
| 0 / Not Applicable | |
| None | |
| Public | |
| Public Sewer | |
| 08408339 | |
| 1823304003 |
Nearby Schools
| NAME: | DISTRICT: | DISTANCE: | |
|---|---|---|---|
|
Grade School
Chesak Elementary School |
158 | — | |
|
Middle School
Marlowe Middle School |
158 | Not in DB | |
|
High School
Huntley High School |
158 | Not in DB | |
|
Alternate Elementary School
Martin Elementary School |
— | Not in DB | |
Property History
| DATE: | EVENT: | PRICE: | SOURCE: |
|---|---|---|---|
| 5 May, 2010 | Sold | $195,500 | MRED MLS |
| 12 Mar, 2010 | Under contract | $188,900 | MRED MLS |
| — | Last price change | $204,900 | MRED MLS |
| 4 Feb, 2010 | Listed for sale | $204,900 | MRED MLS |
| 6 Dec, 2013 | Sold | $210,000 | MRED MLS |
| 4 Nov, 2013 | Under contract | $215,000 | MRED MLS |
| — | Last price change | $219,000 | MRED MLS |
| 31 Jul, 2013 | Listed for sale | $225,000 | MRED MLS |
| 14 Dec, 2015 | Sold | $238,000 | MRED MLS |
| 19 Oct, 2015 | Under contract | $247,900 | MRED MLS |
| 8 Oct, 2015 | Listed for sale | $247,900 | MRED MLS |
| 28 Jul, 2016 | Sold | $244,000 | MRED MLS |
| 30 Jun, 2016 | Under contract | $249,900 | MRED MLS |
| 29 Jun, 2016 | Listed for sale | $249,900 | MRED MLS |
Room Specifics
Total Bedrooms: 3
Bedrooms Above Ground: 3
Bedrooms Below Ground: 0
Dimensions: —
Floor Type: Hardwood
Dimensions: —
Floor Type: Hardwood
Full Bathrooms: 4
Bathroom Amenities: Separate Shower,Soaking Tub
Bathroom in Basement: 1
Rooms: Den,Recreation Room
Basement Description: Finished
Other Specifics
| 2 | |
| Concrete Perimeter | |
| Asphalt | |
| Deck | |
| Fenced Yard | |
| 70 X 120 | |
| — | |
| Full | |
| Vaulted/Cathedral Ceilings, Hardwood Floors, First Floor Laundry | |
| Range, Microwave, Dishwasher, Refrigerator, Washer, Dryer, Disposal | |
| Not in DB | |
| Sidewalks, Street Lights, Street Paved | |
| — | |
| — | |
| Wood Burning |
Tax History
| Year | Property Taxes |
|---|---|
| 2010 | $7,122 |
| 2013 | $7,109 |
| 2015 | $7,538 |
| 2016 | $7,727 |
Contact Agent
Nearby Similar Homes
Nearby Sold Comparables
Contact Agent
Listing Provided By
Berkshire Hathaway HomeServices KoenigRubloff









