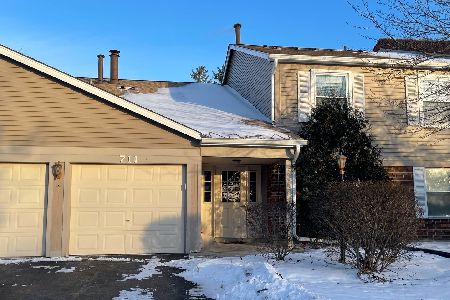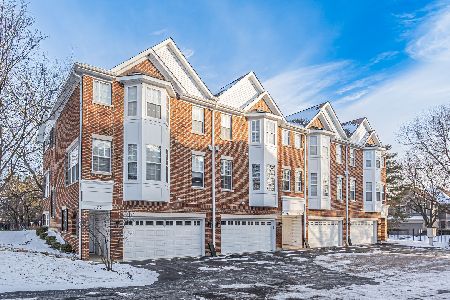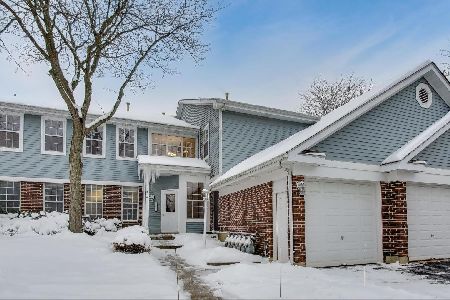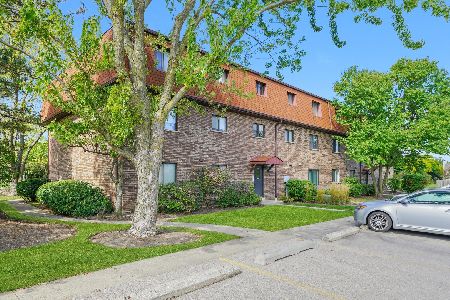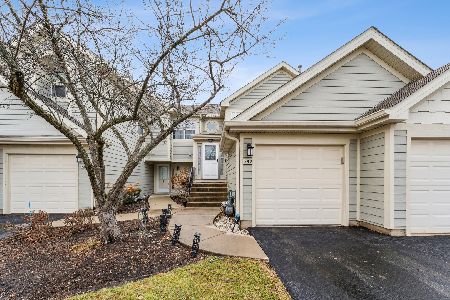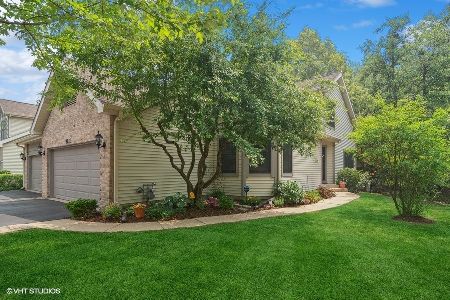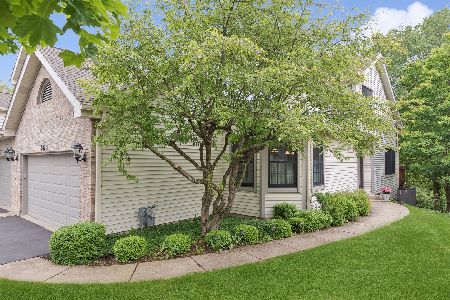975 Auburn Woods Drive, Palatine, Illinois 60067
$347,000
|
Sold
|
|
| Status: | Closed |
| Sqft: | 2,262 |
| Cost/Sqft: | $154 |
| Beds: | 2 |
| Baths: | 4 |
| Year Built: | 1989 |
| Property Taxes: | $6,773 |
| Days On Market: | 1513 |
| Lot Size: | 0,00 |
Description
Welcome home to your own private retreat overlooking the pond with amazing and peaceful views! This charming townhome truly lives like a single-family with space for everyone. It offers a spacious and private Primary suite with vaulted ceilings and a large en-suite with dual sinks and a soaking tub. The additional bedroom is also upstairs next to a full bathroom. Both bedrooms have Brazilian cherry hardwood flooring leading into the open landing. Custom doors and millwork continue as you go down to the main floor where there is a large study that makes working from home comfortable. The grand fireplace with custom-made doors has windows on both sides offering views of the serene surroundings. The eat-in kitchen features all stainless steel appliances. The finished basement includes a huge rec room with wet bar, a bonus room great for a third bedroom/guest room with its own full bath and storage galore! The back deck has peaceful views of the pond and lots of mature trees with a stone walkway leading from the deck. This home borders a golf course, tennis courts, forest preserve trails, and a large park. Conveniently located near the train and interstate. You truly can't beat this home's space, charm, and location! Come fall in love!
Property Specifics
| Condos/Townhomes | |
| 2 | |
| — | |
| 1989 | |
| Full | |
| — | |
| Yes | |
| — |
| Cook | |
| Auburn Woods | |
| 320 / Monthly | |
| Insurance,Exterior Maintenance,Lawn Care,Snow Removal | |
| Lake Michigan,Public | |
| Public Sewer | |
| 11276467 | |
| 02103070580000 |
Nearby Schools
| NAME: | DISTRICT: | DISTANCE: | |
|---|---|---|---|
|
Grade School
Gray M Sanborn Elementary School |
15 | — | |
|
Middle School
Walter R Sundling Junior High Sc |
15 | Not in DB | |
|
High School
Palatine High School |
211 | Not in DB | |
Property History
| DATE: | EVENT: | PRICE: | SOURCE: |
|---|---|---|---|
| 26 Jan, 2022 | Sold | $347,000 | MRED MLS |
| 5 Dec, 2021 | Under contract | $349,000 | MRED MLS |
| 2 Dec, 2021 | Listed for sale | $349,000 | MRED MLS |
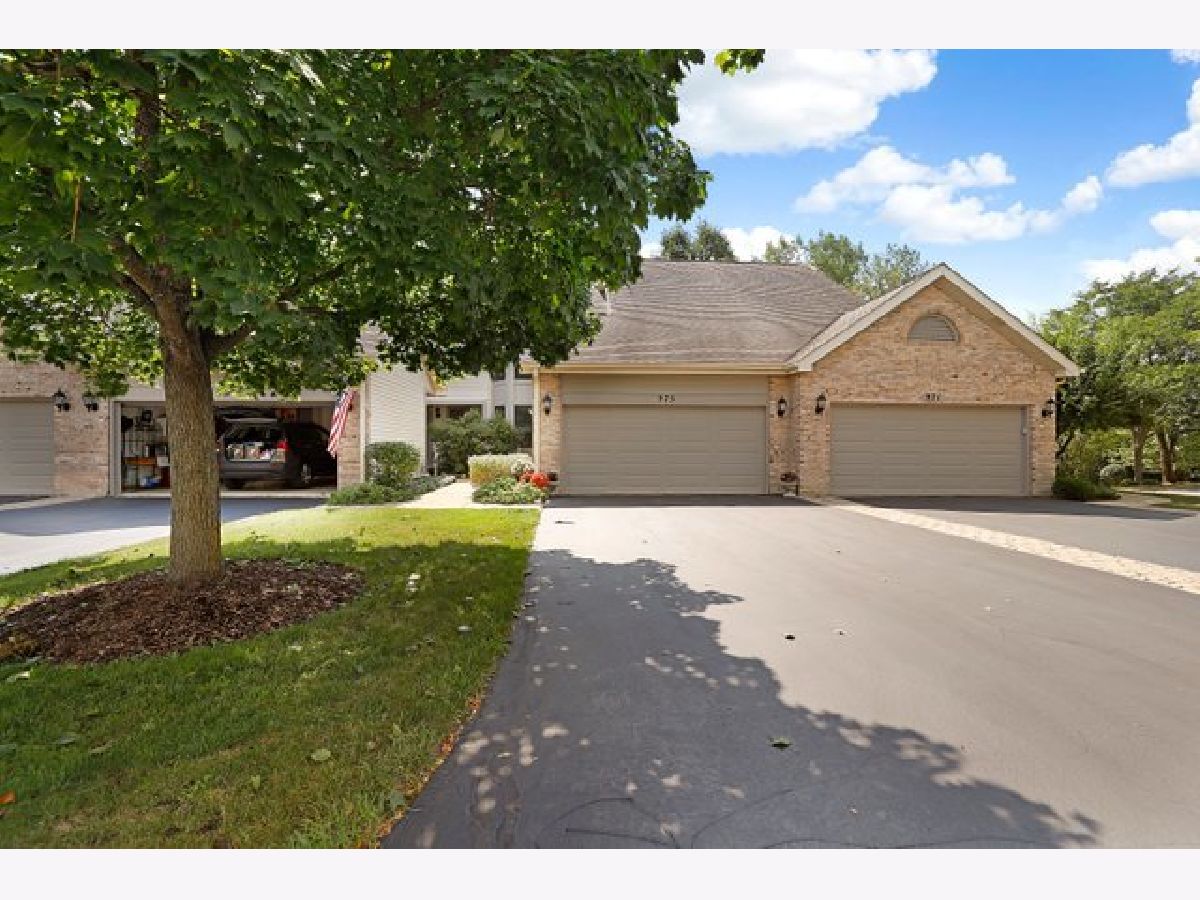
Room Specifics
Total Bedrooms: 2
Bedrooms Above Ground: 2
Bedrooms Below Ground: 0
Dimensions: —
Floor Type: Hardwood
Full Bathrooms: 4
Bathroom Amenities: Double Sink,Soaking Tub
Bathroom in Basement: 1
Rooms: Office,Bonus Room,Recreation Room,Walk In Closet,Sitting Room,Foyer,Breakfast Room
Basement Description: Finished
Other Specifics
| 2 | |
| — | |
| Asphalt | |
| Deck, Storms/Screens, Outdoor Grill | |
| Forest Preserve Adjacent,Pond(s),Water View,Mature Trees,Views,Sidewalks | |
| 29X117 | |
| — | |
| Full | |
| Vaulted/Cathedral Ceilings, Skylight(s), Bar-Wet, Hardwood Floors, In-Law Arrangement, First Floor Laundry, Laundry Hook-Up in Unit, Walk-In Closet(s), Special Millwork | |
| Range, Microwave, Dishwasher, High End Refrigerator, Washer, Dryer, Disposal, Stainless Steel Appliance(s) | |
| Not in DB | |
| — | |
| — | |
| Bike Room/Bike Trails, Golf Course, Park, Tennis Court(s), Water View | |
| Wood Burning, Attached Fireplace Doors/Screen |
Tax History
| Year | Property Taxes |
|---|---|
| 2022 | $6,773 |
Contact Agent
Nearby Similar Homes
Nearby Sold Comparables
Contact Agent
Listing Provided By
Redfin Corporation

