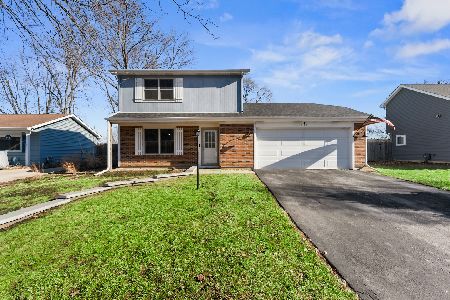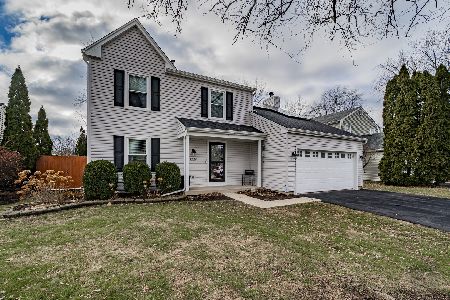975 Camden Lane, Aurora, Illinois 60504
$210,000
|
Sold
|
|
| Status: | Closed |
| Sqft: | 1,228 |
| Cost/Sqft: | $175 |
| Beds: | 3 |
| Baths: | 1 |
| Year Built: | 1985 |
| Property Taxes: | $4,099 |
| Days On Market: | 2805 |
| Lot Size: | 0,00 |
Description
Super Clean Ranch in Naperville District 204! Main floor living at its best! Situated on a spacious lot with mature trees, This efficient home has been Freshly painted throughout. Updated kitchen with newer cabinetry , nice appliance package, ceramic tile, patio door access to wood deck and big yard with shed. Spacious Great Room and Dining Room area, 3 Bedrooms, large laundry and utility, 2 car garage, Newer or updates include Roof, Driveway, Siding, gutter and windows. Well cared for and nicely located!
Property Specifics
| Single Family | |
| — | |
| Ranch | |
| 1985 | |
| None | |
| RANCH | |
| No | |
| — |
| Du Page | |
| Georgetown | |
| 0 / Not Applicable | |
| None | |
| Public | |
| Public Sewer | |
| 09955341 | |
| 0732106022 |
Nearby Schools
| NAME: | DISTRICT: | DISTANCE: | |
|---|---|---|---|
|
Grade School
Georgetown Elementary School |
204 | — | |
|
Middle School
Fischer Middle School |
204 | Not in DB | |
|
High School
Waubonsie Valley High School |
204 | Not in DB | |
Property History
| DATE: | EVENT: | PRICE: | SOURCE: |
|---|---|---|---|
| 21 Jun, 2018 | Sold | $210,000 | MRED MLS |
| 20 May, 2018 | Under contract | $214,900 | MRED MLS |
| 18 May, 2018 | Listed for sale | $214,900 | MRED MLS |
Room Specifics
Total Bedrooms: 3
Bedrooms Above Ground: 3
Bedrooms Below Ground: 0
Dimensions: —
Floor Type: Carpet
Dimensions: —
Floor Type: Carpet
Full Bathrooms: 1
Bathroom Amenities: —
Bathroom in Basement: 0
Rooms: No additional rooms
Basement Description: None
Other Specifics
| 2 | |
| Concrete Perimeter | |
| Asphalt | |
| Patio, Storms/Screens | |
| — | |
| 60X135 | |
| — | |
| None | |
| First Floor Laundry, First Floor Full Bath | |
| Range, Dishwasher, Refrigerator | |
| Not in DB | |
| Sidewalks, Street Lights, Street Paved | |
| — | |
| — | |
| — |
Tax History
| Year | Property Taxes |
|---|---|
| 2018 | $4,099 |
Contact Agent
Nearby Similar Homes
Contact Agent
Listing Provided By
john greene, Realtor









