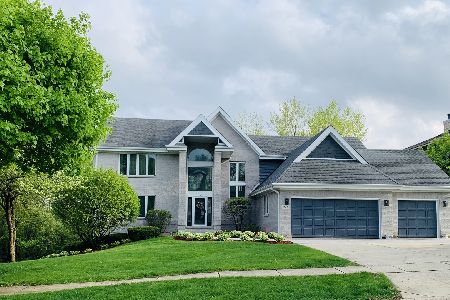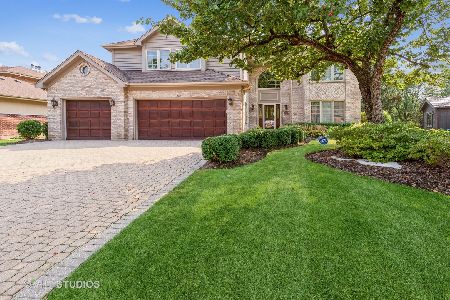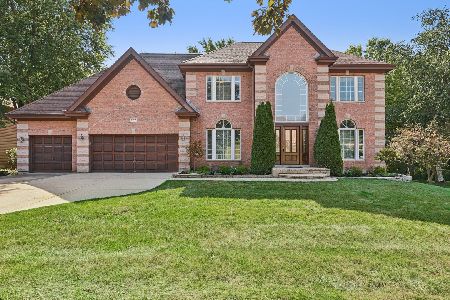975 Doral Drive, Bartlett, Illinois 60103
$405,000
|
Sold
|
|
| Status: | Closed |
| Sqft: | 3,971 |
| Cost/Sqft: | $112 |
| Beds: | 5 |
| Baths: | 5 |
| Year Built: | 1997 |
| Property Taxes: | $13,166 |
| Days On Market: | 3668 |
| Lot Size: | 0,37 |
Description
Breathtaking! Custom two story home with soaring ceilings, sun filled rooms and glistening hard wood floors. Gorgeous view of the fairway and 7th green. 4 out of the 5 bedrooms have a private bath. Finished walk-out basement could be used as in-law arrangement or for teen. Plus a 3 car garage, fireplace, deck and balcony. Desirable subdivision close to downtown and train. Being sold in as-is condition, 100% RE taxes, no survey, pre-approved buyers only. Special Addendums required after offer is accepted.
Property Specifics
| Single Family | |
| — | |
| — | |
| 1997 | |
| Full,Walkout | |
| CUSTOM | |
| No | |
| 0.37 |
| Cook | |
| Woods Of Oak Hills | |
| 130 / Annual | |
| Other | |
| Public | |
| Public Sewer | |
| 09115298 | |
| 06341040040000 |
Nearby Schools
| NAME: | DISTRICT: | DISTANCE: | |
|---|---|---|---|
|
Grade School
Bartlett Elementary School |
46 | — | |
|
Middle School
Eastview Middle School |
46 | Not in DB | |
|
High School
South Elgin High School |
46 | Not in DB | |
Property History
| DATE: | EVENT: | PRICE: | SOURCE: |
|---|---|---|---|
| 16 Aug, 2016 | Sold | $405,000 | MRED MLS |
| 20 May, 2016 | Under contract | $444,900 | MRED MLS |
| — | Last price change | $459,900 | MRED MLS |
| 11 Jan, 2016 | Listed for sale | $459,900 | MRED MLS |
| 20 Nov, 2020 | Sold | $510,000 | MRED MLS |
| 6 Oct, 2020 | Under contract | $519,900 | MRED MLS |
| 14 Aug, 2020 | Listed for sale | $519,900 | MRED MLS |
Room Specifics
Total Bedrooms: 5
Bedrooms Above Ground: 5
Bedrooms Below Ground: 0
Dimensions: —
Floor Type: Carpet
Dimensions: —
Floor Type: Carpet
Dimensions: —
Floor Type: Carpet
Dimensions: —
Floor Type: —
Full Bathrooms: 5
Bathroom Amenities: Whirlpool,Separate Shower,Double Sink
Bathroom in Basement: 1
Rooms: Bedroom 5,Eating Area,Foyer,Great Room,Utility Room-1st Floor,Workshop
Basement Description: Finished
Other Specifics
| 3 | |
| — | |
| Concrete | |
| Balcony, Deck | |
| Golf Course Lot | |
| 169X113X164X113 | |
| Unfinished | |
| Full | |
| Vaulted/Cathedral Ceilings, Skylight(s), Hardwood Floors, First Floor Bedroom, In-Law Arrangement, First Floor Laundry | |
| Range, Microwave, Dishwasher, Refrigerator, Washer, Dryer | |
| Not in DB | |
| Sidewalks, Street Lights, Street Paved | |
| — | |
| — | |
| Attached Fireplace Doors/Screen, Gas Log |
Tax History
| Year | Property Taxes |
|---|---|
| 2016 | $13,166 |
| 2020 | $14,438 |
Contact Agent
Nearby Similar Homes
Nearby Sold Comparables
Contact Agent
Listing Provided By
Fairland Realty Inc.







