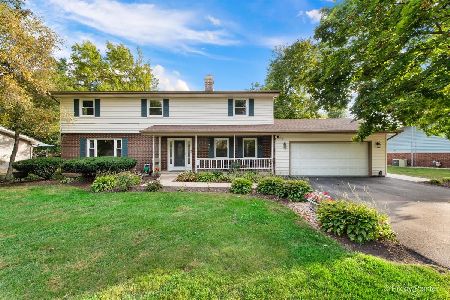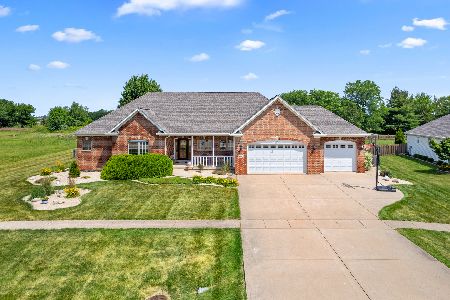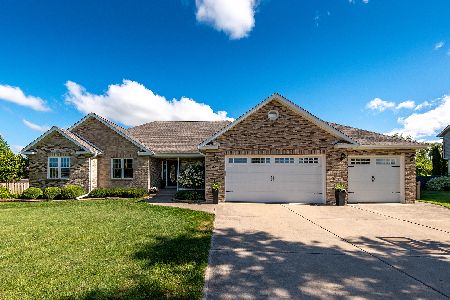975 Fox Trail Lane, Somonauk, Illinois 60552
$508,200
|
Sold
|
|
| Status: | Closed |
| Sqft: | 2,100 |
| Cost/Sqft: | $238 |
| Beds: | 4 |
| Baths: | 3 |
| Year Built: | 2005 |
| Property Taxes: | $11,388 |
| Days On Market: | 201 |
| Lot Size: | 0,79 |
Description
Welcome to this beautifully maintained ranch-style home situated on a spacious .79-acre lot in the Prairie View Subdivision, within the Somonauk School District. This home offers the perfect balance of comfort, style, and functionality! This ranch has approximately 2,100 square feet of living space on the main floor with 5 spacious bedrooms, and 2.5 bathrooms. Open floor plan boasts new granite countertops in the kitchen and bathrooms along with hardwood floors throughout the home. Relax and cozy up by the fireplace in the spacious living room, or enjoy the outdoor living on the covered deck and patio located off the kitchen, perfect for entertaining or enjoying a peaceful evening. The finished basement offers additional living space, storage, and rough in plumbing to install a future bathroom if desired. A heated two car garage offers additional space and convenient storage with a side door for easy access to the backyard. Come see all the amenities this gorgeous property has to offer and make this home yours!
Property Specifics
| Single Family | |
| — | |
| — | |
| 2005 | |
| — | |
| — | |
| No | |
| 0.79 |
| — | |
| — | |
| 200 / Annual | |
| — | |
| — | |
| — | |
| 12301938 | |
| 1828429003 |
Nearby Schools
| NAME: | DISTRICT: | DISTANCE: | |
|---|---|---|---|
|
Grade School
James R Wood Elementary School |
432 | — | |
|
Middle School
Somonauk Middle School |
432 | Not in DB | |
|
High School
Somonauk High School |
432 | Not in DB | |
Property History
| DATE: | EVENT: | PRICE: | SOURCE: |
|---|---|---|---|
| 27 Jun, 2025 | Sold | $508,200 | MRED MLS |
| 9 May, 2025 | Under contract | $499,900 | MRED MLS |
| 5 May, 2025 | Listed for sale | $499,900 | MRED MLS |
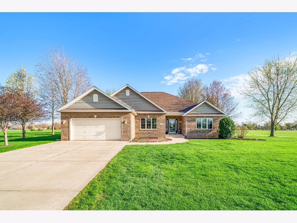
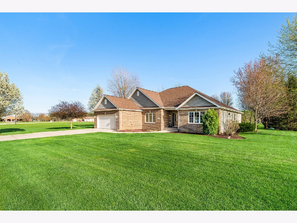
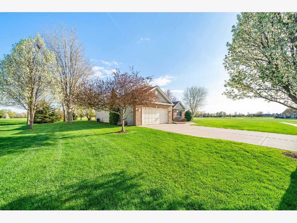
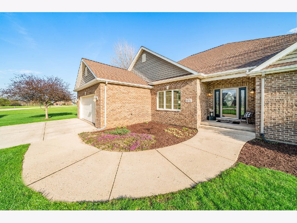
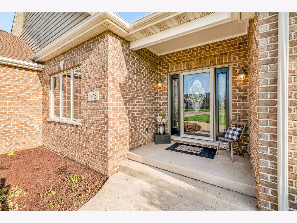
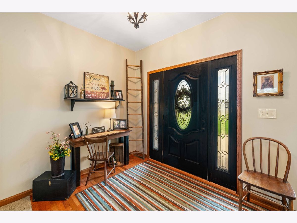
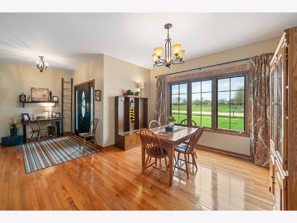
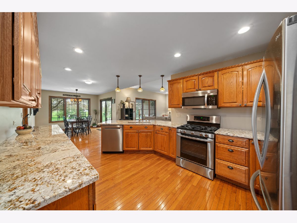
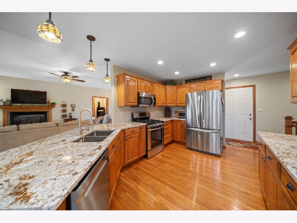
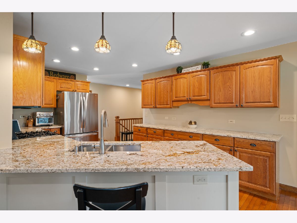
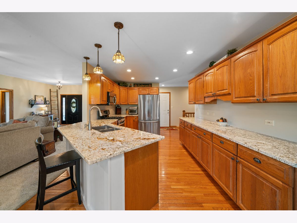
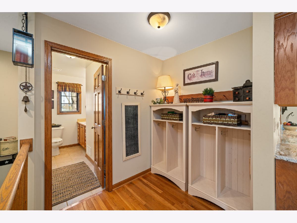
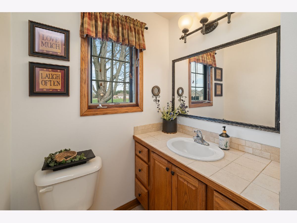
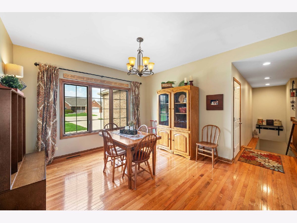
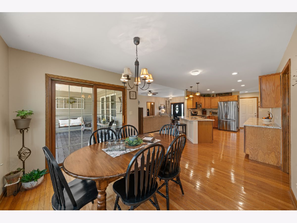
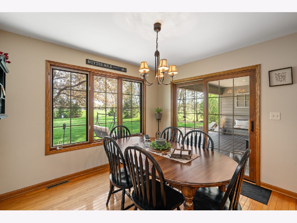
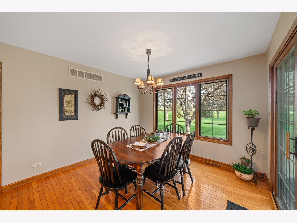
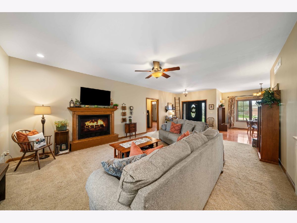
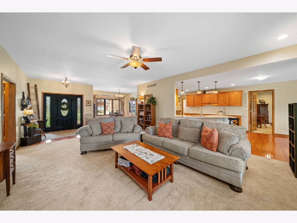
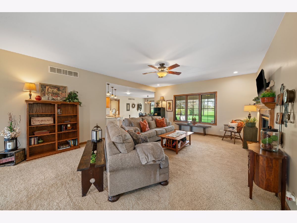
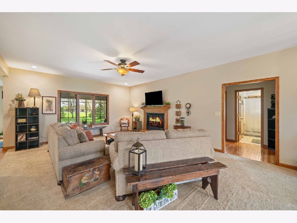
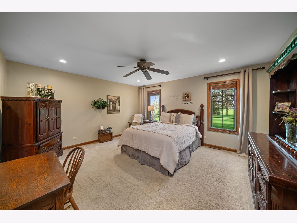
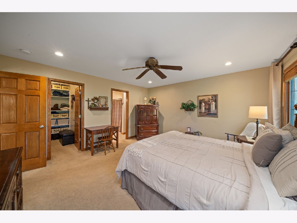
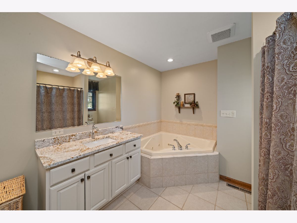
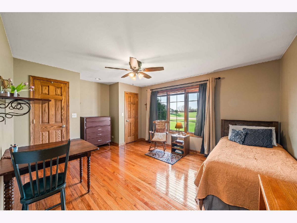
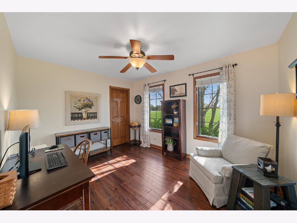
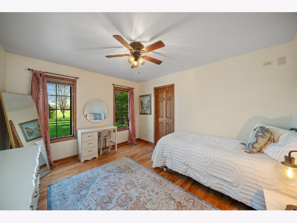
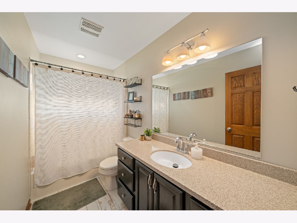
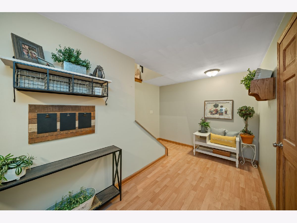
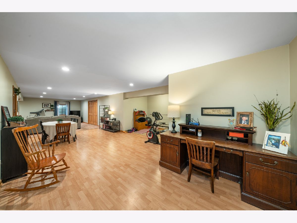
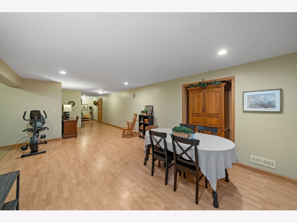
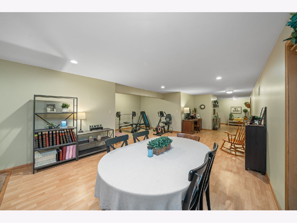
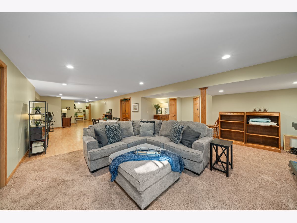
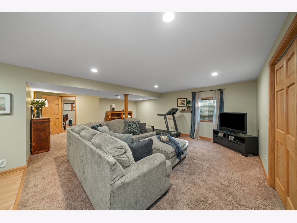
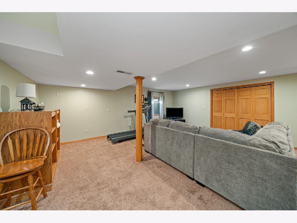
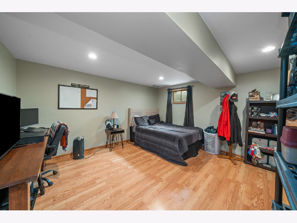
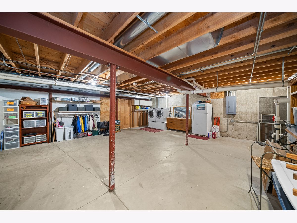
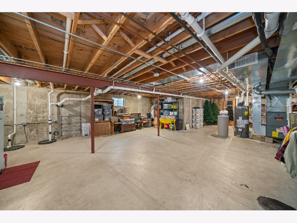
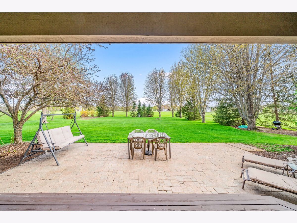
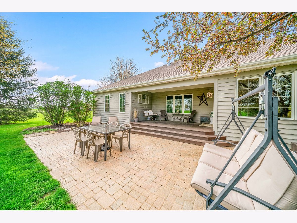
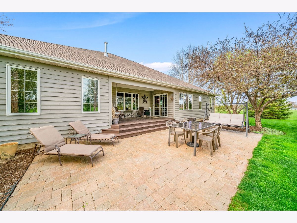
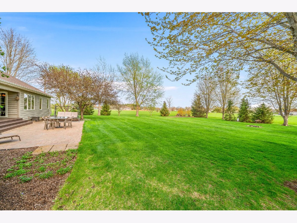
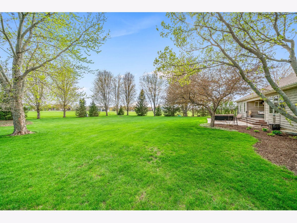
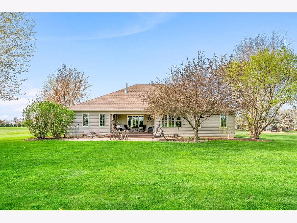
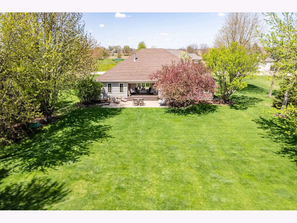
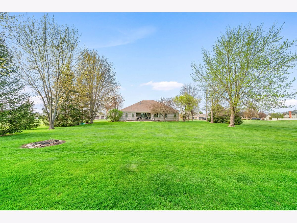
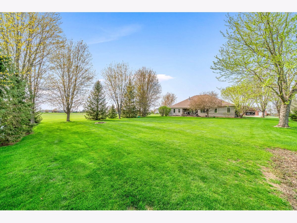
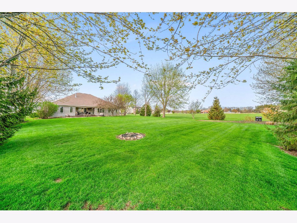
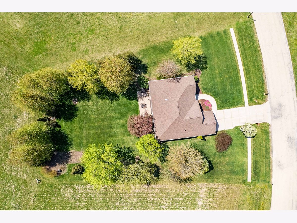
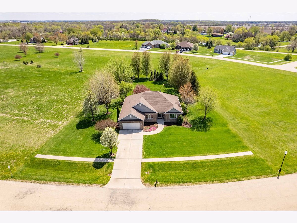
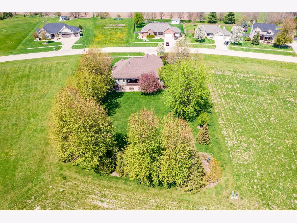
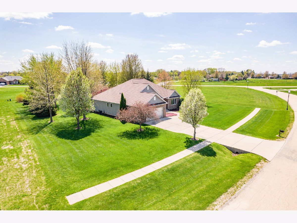
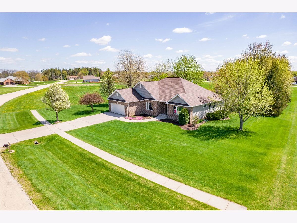
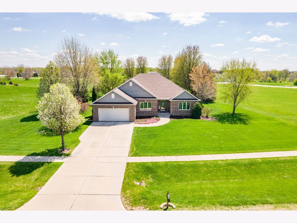
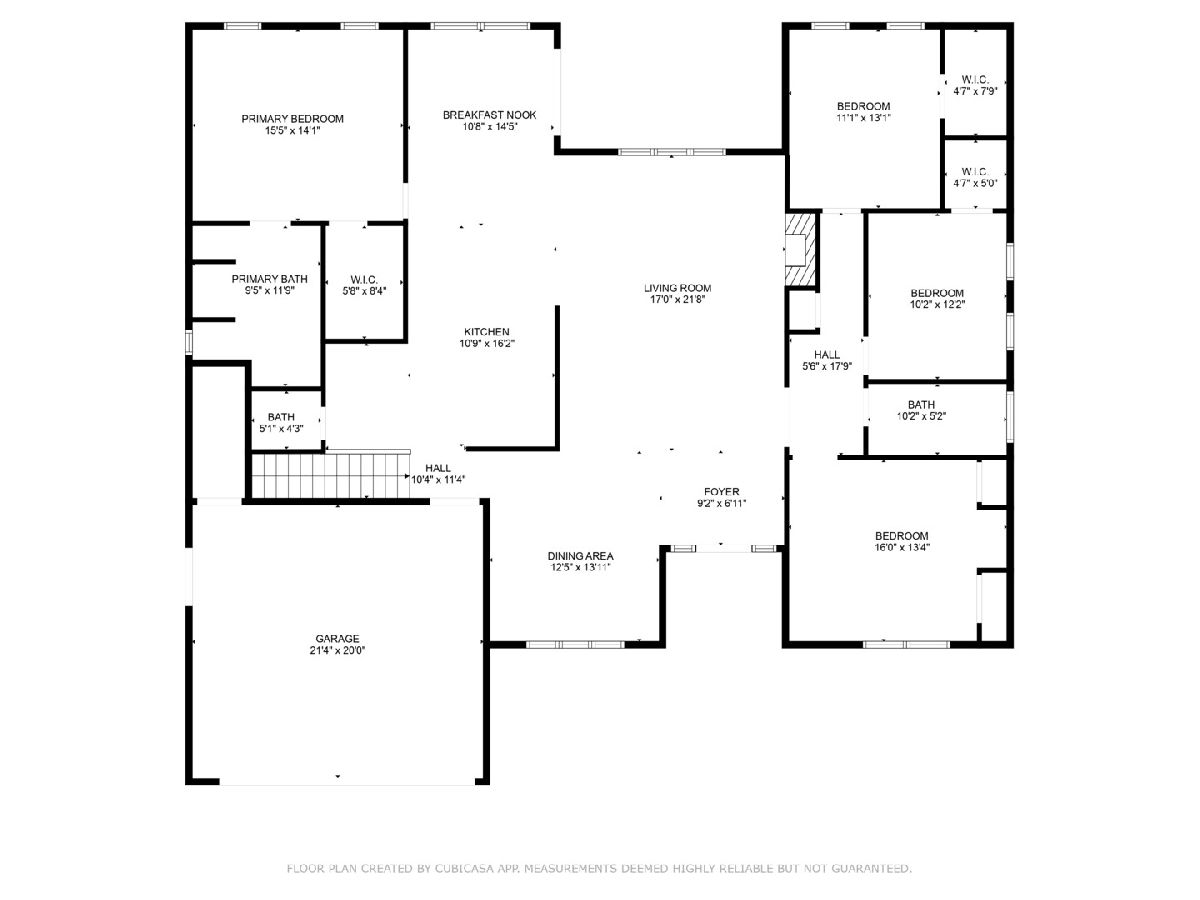
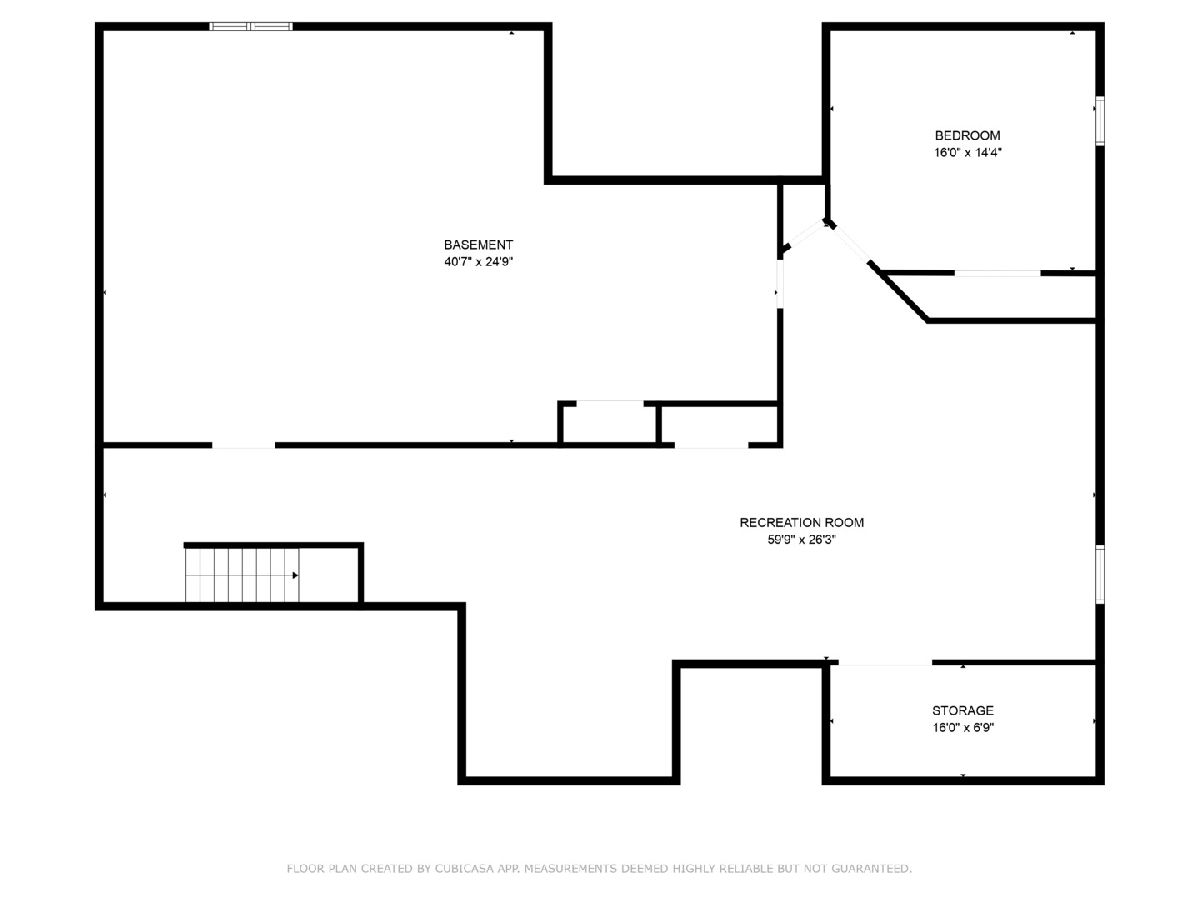
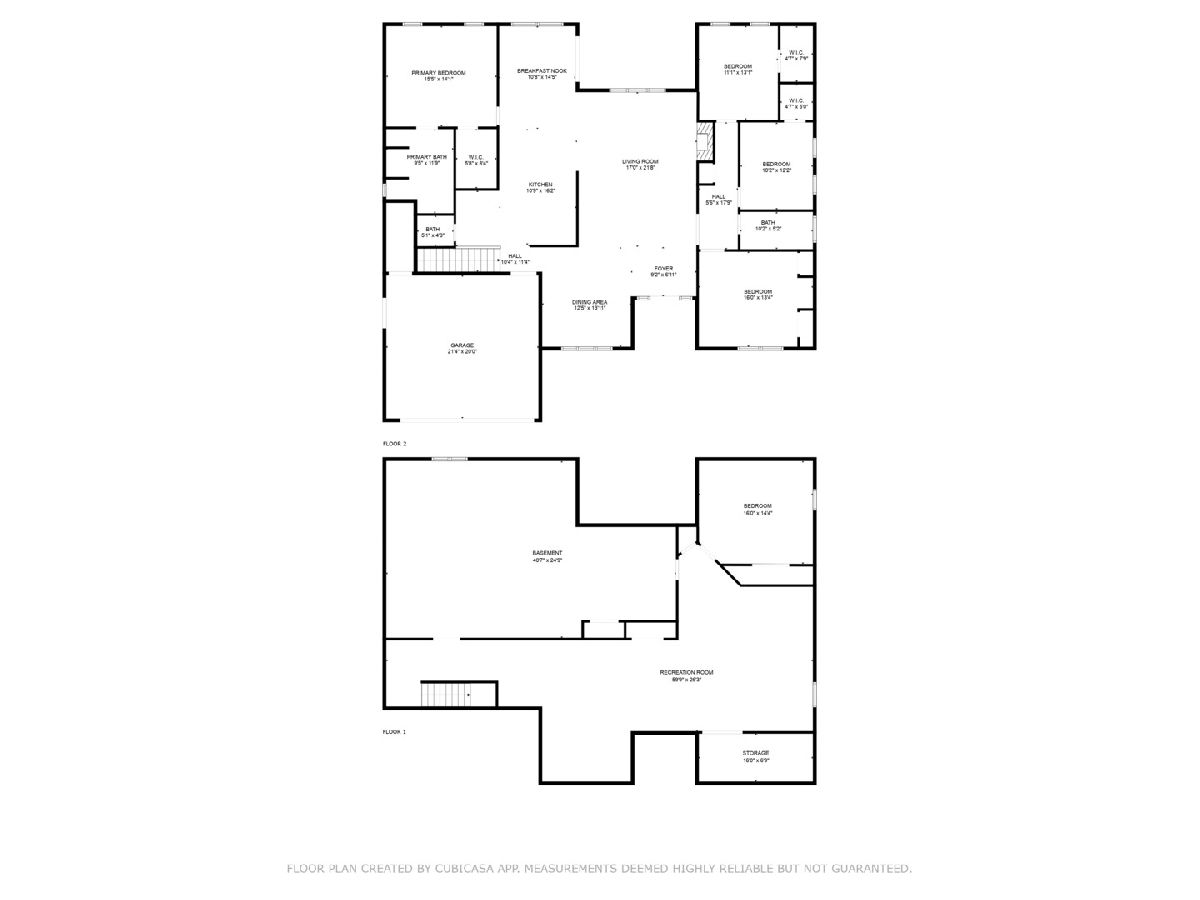
Room Specifics
Total Bedrooms: 5
Bedrooms Above Ground: 4
Bedrooms Below Ground: 1
Dimensions: —
Floor Type: —
Dimensions: —
Floor Type: —
Dimensions: —
Floor Type: —
Dimensions: —
Floor Type: —
Full Bathrooms: 3
Bathroom Amenities: Whirlpool,Separate Shower,Soaking Tub
Bathroom in Basement: 0
Rooms: —
Basement Description: —
Other Specifics
| 2 | |
| — | |
| — | |
| — | |
| — | |
| 103.9 X 250.9 X 179.2 X 23 | |
| Pull Down Stair,Unfinished | |
| — | |
| — | |
| — | |
| Not in DB | |
| — | |
| — | |
| — | |
| — |
Tax History
| Year | Property Taxes |
|---|---|
| 2025 | $11,388 |
Contact Agent
Nearby Sold Comparables
Contact Agent
Listing Provided By
Coldwell Banker Real Estate Group

