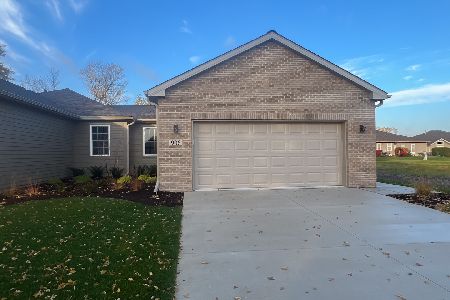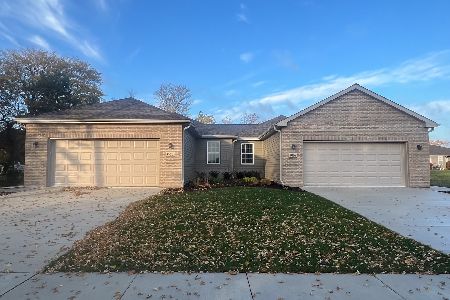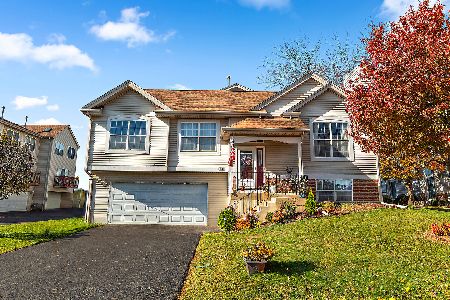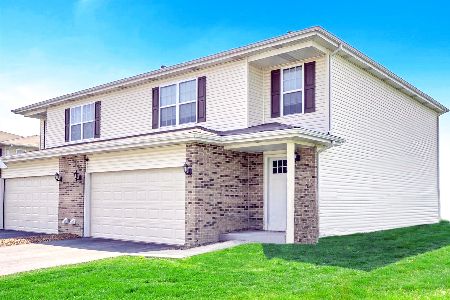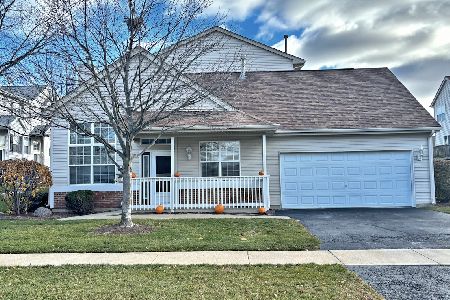975 Keenan Lane, Beecher, Illinois 60401
$175,000
|
Sold
|
|
| Status: | Closed |
| Sqft: | 1,720 |
| Cost/Sqft: | $100 |
| Beds: | 2 |
| Baths: | 2 |
| Year Built: | 2006 |
| Property Taxes: | $4,350 |
| Days On Market: | 2732 |
| Lot Size: | 0,00 |
Description
Super ranch town home in top move-in condition. Includes living room, large kitchen with granite counter tops, island breakfast bar and sink area, large table area with tall cathedral ceilings, newer appliances, and bar area with tons of cabinet space. Family room with beautiful gas fireplace, cathedral ceilings, patio doors walk out to a great deck area. Master suite with beautiful tray ceilings with recessed lights and ceiling fan, double closets, master bath with double sink vanity. Large extra bedroom with storage area, sun room with many windows which could be a hot tub area. New carpet in living room and master bedroom. Full basement, newer water softener and humidifier. Great location which is convenient to everything. If you are looking for everything on one level with a full basement this is the one. Come out and take a look!!!
Property Specifics
| Condos/Townhomes | |
| 1 | |
| — | |
| 2006 | |
| Full | |
| — | |
| No | |
| — |
| Will | |
| — | |
| 135 / Monthly | |
| Exterior Maintenance,Lawn Care,Snow Removal | |
| Public | |
| Public Sewer | |
| 10031670 | |
| 2222162030430000 |
Nearby Schools
| NAME: | DISTRICT: | DISTANCE: | |
|---|---|---|---|
|
Grade School
Beecher Elementary School |
200U | — | |
|
Middle School
Beecher Junior High School |
200U | Not in DB | |
|
High School
Beecher High School |
200U | Not in DB | |
Property History
| DATE: | EVENT: | PRICE: | SOURCE: |
|---|---|---|---|
| 4 Dec, 2015 | Sold | $149,900 | MRED MLS |
| 5 Oct, 2015 | Under contract | $149,900 | MRED MLS |
| 1 Oct, 2015 | Listed for sale | $149,900 | MRED MLS |
| 6 Sep, 2018 | Sold | $175,000 | MRED MLS |
| 29 Jul, 2018 | Under contract | $172,000 | MRED MLS |
| 25 Jul, 2018 | Listed for sale | $172,000 | MRED MLS |
Room Specifics
Total Bedrooms: 2
Bedrooms Above Ground: 2
Bedrooms Below Ground: 0
Dimensions: —
Floor Type: Carpet
Full Bathrooms: 2
Bathroom Amenities: Double Sink
Bathroom in Basement: 0
Rooms: Sun Room
Basement Description: Unfinished
Other Specifics
| 2 | |
| Concrete Perimeter | |
| Asphalt | |
| Deck | |
| Landscaped | |
| 36' X 134' | |
| — | |
| Full | |
| Vaulted/Cathedral Ceilings, Skylight(s), Wood Laminate Floors, First Floor Bedroom, First Floor Laundry, First Floor Full Bath | |
| Range, Microwave, Dishwasher, Refrigerator, Washer, Dryer, Disposal, Range Hood | |
| Not in DB | |
| — | |
| — | |
| — | |
| Gas Log |
Tax History
| Year | Property Taxes |
|---|---|
| 2015 | $4,247 |
| 2018 | $4,350 |
Contact Agent
Nearby Similar Homes
Nearby Sold Comparables
Contact Agent
Listing Provided By
Coldwell Banker Residential

