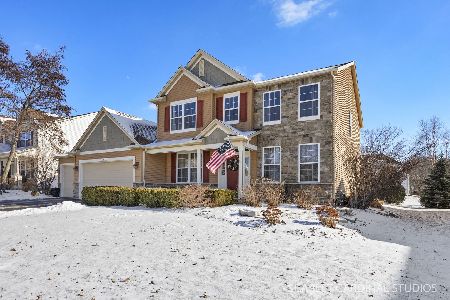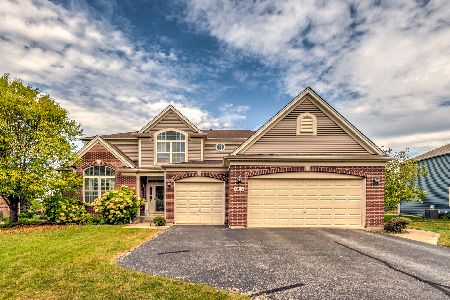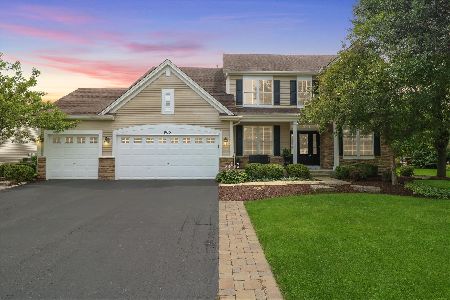975 Price Road, Sugar Grove, Illinois 60554
$286,000
|
Sold
|
|
| Status: | Closed |
| Sqft: | 2,761 |
| Cost/Sqft: | $105 |
| Beds: | 4 |
| Baths: | 3 |
| Year Built: | 2003 |
| Property Taxes: | $9,555 |
| Days On Market: | 2575 |
| Lot Size: | 0,41 |
Description
Move-In Ready! This 4 bedroom, 2 1/2 bath 2761 sq. ft. open layout offers space galore on one of the largest lots in Walnut Woods. Highlights include a 2-story soaring family room with brick fireplace, a vaulted living room that opens to dining area featuring a double tray ceiling, a large eat-in kitchen including island, Corian counters & bayed area to the patio. Upstairs, relax in the spacious master suite with luxury bath & WIC. The spacious secondary bedrooms offer a Jack-n-Jill bath. A loft with oak railings overlooking the family room adds additional living space. Other amenities include main floor den & laundry, a DEEP POUR FULL BASEMENT with bath rough-in, NEW paint, NEW carpet, REFINISHED hardwood floors plus an extended 2 1/2 car garage. Outside enjoy the expansive paver brick patio overlooking the .41 acre yard featuring mature pine trees & play set. Nearby parks, paths & ponds along with easy access to shopping, restaurants & commuting make this home the perfect choice!
Property Specifics
| Single Family | |
| — | |
| Traditional | |
| 2003 | |
| Full | |
| CLEARWATER | |
| No | |
| 0.41 |
| Kane | |
| Walnut Woods | |
| 258 / Annual | |
| Other | |
| Public | |
| Public Sewer | |
| 10249621 | |
| 1411155009 |
Nearby Schools
| NAME: | DISTRICT: | DISTANCE: | |
|---|---|---|---|
|
Grade School
John Shields Elementary School |
302 | — | |
|
Middle School
Harter Middle School |
302 | Not in DB | |
|
High School
Kaneland High School |
302 | Not in DB | |
Property History
| DATE: | EVENT: | PRICE: | SOURCE: |
|---|---|---|---|
| 25 Feb, 2019 | Sold | $286,000 | MRED MLS |
| 26 Jan, 2019 | Under contract | $289,900 | MRED MLS |
| 15 Jan, 2019 | Listed for sale | $289,900 | MRED MLS |
Room Specifics
Total Bedrooms: 4
Bedrooms Above Ground: 4
Bedrooms Below Ground: 0
Dimensions: —
Floor Type: Carpet
Dimensions: —
Floor Type: Carpet
Dimensions: —
Floor Type: Carpet
Full Bathrooms: 3
Bathroom Amenities: Whirlpool,Separate Shower,Double Sink
Bathroom in Basement: 0
Rooms: Den,Eating Area,Loft,Foyer
Basement Description: Unfinished,Bathroom Rough-In
Other Specifics
| 2.5 | |
| Concrete Perimeter | |
| Asphalt | |
| Patio, Porch, Storms/Screens | |
| — | |
| 118.26X185.22X70.99X197.62 | |
| — | |
| Full | |
| Vaulted/Cathedral Ceilings, Hardwood Floors, First Floor Laundry | |
| Range, Microwave, Dishwasher, Refrigerator, Washer, Dryer, Disposal | |
| Not in DB | |
| Sidewalks, Street Lights, Street Paved | |
| — | |
| — | |
| Wood Burning, Attached Fireplace Doors/Screen, Gas Starter |
Tax History
| Year | Property Taxes |
|---|---|
| 2019 | $9,555 |
Contact Agent
Nearby Similar Homes
Nearby Sold Comparables
Contact Agent
Listing Provided By
RE/MAX All Pro








