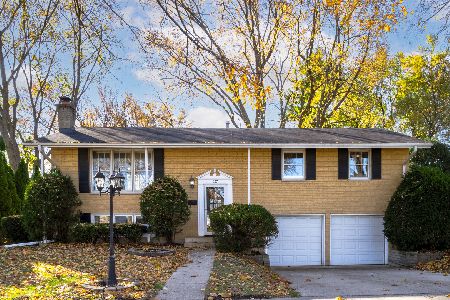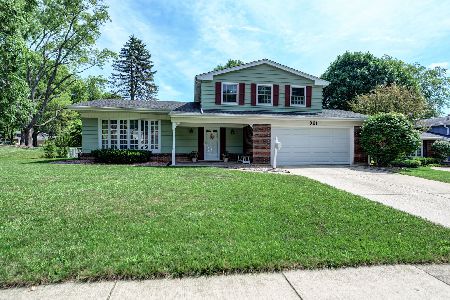975 Saratoga Drive, Palatine, Illinois 60074
$380,000
|
Sold
|
|
| Status: | Closed |
| Sqft: | 2,430 |
| Cost/Sqft: | $154 |
| Beds: | 4 |
| Baths: | 3 |
| Year Built: | 1968 |
| Property Taxes: | $8,643 |
| Days On Market: | 3451 |
| Lot Size: | 0,25 |
Description
Wait until you see this gorgeous, updated 4 bedroom two-story colonial in highly-sought-after Reseda subdivision! Way too many recent updates to list!!! Beautiful hardwood floors and brand new carpeting throughout. Gorgeous kitchen with granite counters, stainless appliances, custom-stone backsplash. Newer roof, windows, furnace, hot water heater, ceiling fans, and doors. Terrific finished basement with large storage room and cedar closet. Amazing, bright, four-season room to relax in and look out into the large, beautiful open corner-lot. In addition to this rare room, this fantastic home also has a large front porch and brick patio...wow!! Great interior location...just minutes from the Metra, walk to schools and shopping!! Also close are bike/ walking path leading to library and/or Deer Grove Forest Preserve. This home has it all and is priced to sell! Hurry!!
Property Specifics
| Single Family | |
| — | |
| Colonial | |
| 1968 | |
| Full | |
| — | |
| No | |
| 0.25 |
| Cook | |
| Reseda | |
| 0 / Not Applicable | |
| None | |
| Lake Michigan | |
| Public Sewer | |
| 09273707 | |
| 02114080010000 |
Nearby Schools
| NAME: | DISTRICT: | DISTANCE: | |
|---|---|---|---|
|
Grade School
Lincoln Elementary School |
15 | — | |
|
Middle School
Walter R Sundling Junior High Sc |
15 | Not in DB | |
|
High School
Palatine High School |
211 | Not in DB | |
Property History
| DATE: | EVENT: | PRICE: | SOURCE: |
|---|---|---|---|
| 15 Aug, 2016 | Sold | $380,000 | MRED MLS |
| 3 Jul, 2016 | Under contract | $374,900 | MRED MLS |
| 30 Jun, 2016 | Listed for sale | $374,900 | MRED MLS |
Room Specifics
Total Bedrooms: 4
Bedrooms Above Ground: 4
Bedrooms Below Ground: 0
Dimensions: —
Floor Type: Hardwood
Dimensions: —
Floor Type: Hardwood
Dimensions: —
Floor Type: Hardwood
Full Bathrooms: 3
Bathroom Amenities: —
Bathroom in Basement: 0
Rooms: Foyer,Recreation Room,Storage,Heated Sun Room,Utility Room-1st Floor
Basement Description: Partially Finished
Other Specifics
| 2 | |
| Concrete Perimeter | |
| Concrete | |
| Patio, Porch | |
| Corner Lot | |
| 375 | |
| — | |
| Full | |
| Hardwood Floors, First Floor Laundry | |
| Range, Microwave, Dishwasher, High End Refrigerator, Washer, Dryer, Disposal | |
| Not in DB | |
| Sidewalks, Street Lights, Street Paved | |
| — | |
| — | |
| Wood Burning, Gas Log |
Tax History
| Year | Property Taxes |
|---|---|
| 2016 | $8,643 |
Contact Agent
Nearby Similar Homes
Nearby Sold Comparables
Contact Agent
Listing Provided By
@properties








