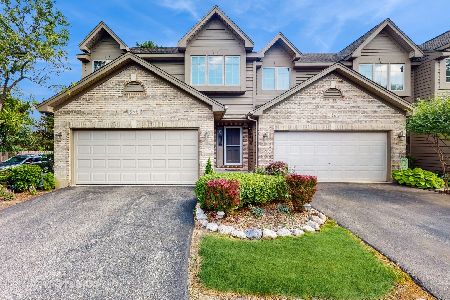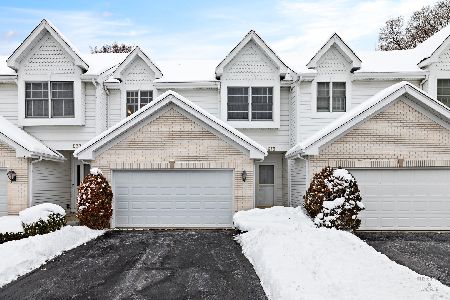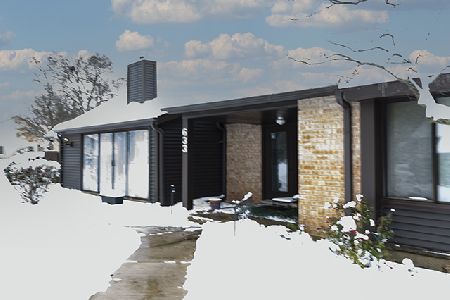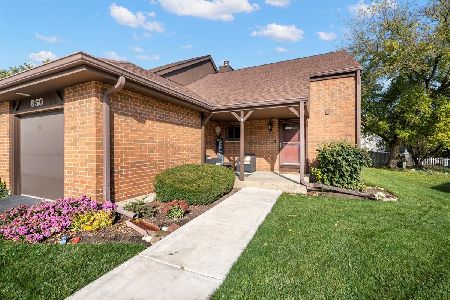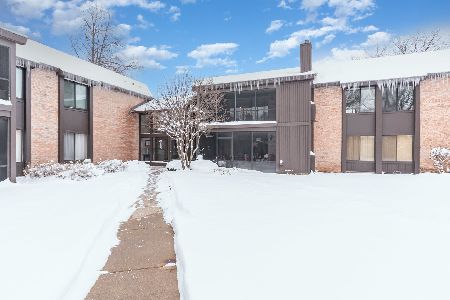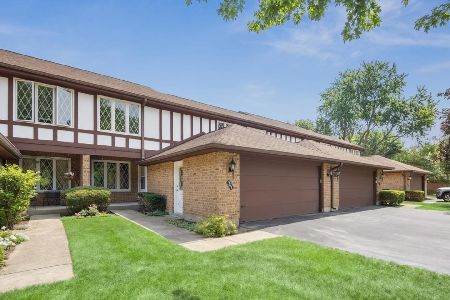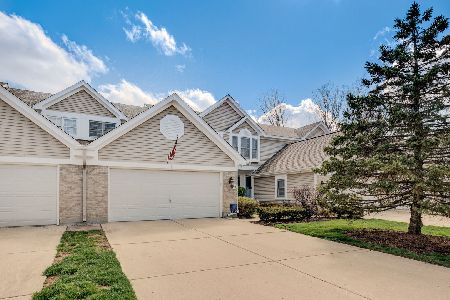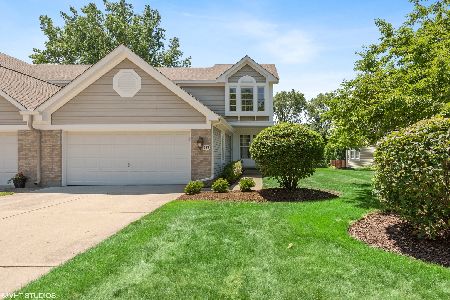975 Sutherland Drive, Crystal Lake, Illinois 60014
$203,000
|
Sold
|
|
| Status: | Closed |
| Sqft: | 1,993 |
| Cost/Sqft: | $105 |
| Beds: | 3 |
| Baths: | 3 |
| Year Built: | 1995 |
| Property Taxes: | $5,631 |
| Days On Market: | 2311 |
| Lot Size: | 0,00 |
Description
IMPECCABLE FROM TOP TO BOTTOM! GREAT 2 STORY DUPLEX UNIT WITH RARE 3RD BEDROOM! LOFT WITH SKYLIGHTS, SCREEN PORCH WITH OPEN, SERENE VIEW, PATIO & FINISHED BASEMENT! ENTIRE HOME FRESHLY PAINTED AUGUST 2019, ALL CARPETS CLEANED 8/20/19...UPDATED LIGHT FIXTURES, GORGEOUS BRICK FIREPLACE IN 2 STORY FAMILY ROOM WITH SLIDER TO SCREEN PORCH (FRESHLY PAINTED). SPACIOUS DINING ROOM, TASTEFULLY DONE KITCHEN WITH SOME UPGRADED STAINLESS APPLIANCES. HUGE MASTER SUITE WITH WALK IN CLOSET, MASTER BATH WITH WHIRLPOOL, TWO ADDITIONAL BEDROOMS & LOFT ON 2ND LEVEL AND HALL BATH. FINISHED BASEMENT WITH HUGE REC ROOM, GAME ROOM AND LARGE STORAGE ROOM WITH WORK TABLE, NEW ROOF & SKYLIGHTS 2017, NEW FURNACE MARCH 2019, A/C 2014. MAINTAINED BEAUTIFULLY, GREAT AREA, CLOSE TO SCHOOLS, SHOPPING, RESTAURANTS AND METRA! MUST SEE, WILL NOT DISAPPOINT....
Property Specifics
| Condos/Townhomes | |
| 2 | |
| — | |
| 1995 | |
| Full | |
| — | |
| No | |
| — |
| Mc Henry | |
| Hidden Pond | |
| 250 / Monthly | |
| Insurance,Exterior Maintenance,Lawn Care,Snow Removal | |
| Public | |
| Public Sewer | |
| 10493122 | |
| 1907455092 |
Nearby Schools
| NAME: | DISTRICT: | DISTANCE: | |
|---|---|---|---|
|
Grade School
South Elementary School |
47 | — | |
|
Middle School
Lundahl Middle School |
47 | Not in DB | |
|
High School
Crystal Lake South High School |
155 | Not in DB | |
Property History
| DATE: | EVENT: | PRICE: | SOURCE: |
|---|---|---|---|
| 4 Nov, 2019 | Sold | $203,000 | MRED MLS |
| 24 Sep, 2019 | Under contract | $209,900 | MRED MLS |
| — | Last price change | $219,900 | MRED MLS |
| 20 Aug, 2019 | Listed for sale | $219,900 | MRED MLS |
Room Specifics
Total Bedrooms: 3
Bedrooms Above Ground: 3
Bedrooms Below Ground: 0
Dimensions: —
Floor Type: Carpet
Dimensions: —
Floor Type: Carpet
Full Bathrooms: 3
Bathroom Amenities: Whirlpool
Bathroom in Basement: 0
Rooms: Eating Area,Loft,Recreation Room,Foyer,Storage,Screened Porch
Basement Description: Finished
Other Specifics
| 2 | |
| Concrete Perimeter | |
| Asphalt | |
| Patio, Porch Screened, Storms/Screens, End Unit | |
| Nature Preserve Adjacent,Landscaped,Mature Trees | |
| 3193 | |
| — | |
| Full | |
| Vaulted/Cathedral Ceilings, Skylight(s), Second Floor Laundry, Walk-In Closet(s) | |
| Double Oven, Microwave, Dishwasher, Refrigerator, Washer, Dryer, Disposal, Stainless Steel Appliance(s) | |
| Not in DB | |
| — | |
| — | |
| — | |
| Attached Fireplace Doors/Screen, Gas Log, Gas Starter |
Tax History
| Year | Property Taxes |
|---|---|
| 2019 | $5,631 |
Contact Agent
Nearby Similar Homes
Nearby Sold Comparables
Contact Agent
Listing Provided By
Coldwell Banker The Real Estate Group

