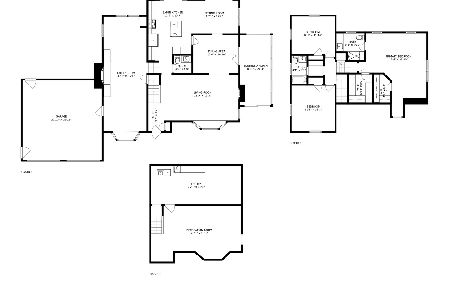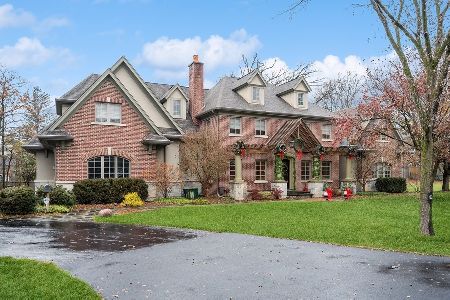975 Thornwood Lane, Glenview, Illinois 60025
$1,850,000
|
Sold
|
|
| Status: | Closed |
| Sqft: | 7,000 |
| Cost/Sqft: | $286 |
| Beds: | 5 |
| Baths: | 7 |
| Year Built: | 2010 |
| Property Taxes: | $14,420 |
| Days On Market: | 5221 |
| Lot Size: | 0,65 |
Description
Exquisite new construction Georgian Revival home built by Eigel Builders. This brk & limestone home sits on 2/3 acre on a private Ln in The Circles. Every detail perfection: Nat stones, Hrdwds, blt-ins, mldngs, custom cabinetry & top-of-the-line amenities thru-out. True high-end const. Chef's kit, 2 Str cases, 5 FP, huge MudRm, hmewrk rm, fnshd LL- media, wrkout, FR, Kit, BA, BR,wine strg, 3car gar.
Property Specifics
| Single Family | |
| — | |
| Georgian | |
| 2010 | |
| Full | |
| — | |
| No | |
| 0.65 |
| Cook | |
| The Circles | |
| 25 / Annual | |
| Snow Removal | |
| Lake Michigan | |
| Public Sewer | |
| 07915385 | |
| 04354100010000 |
Nearby Schools
| NAME: | DISTRICT: | DISTANCE: | |
|---|---|---|---|
|
Grade School
Lyon Elementary School |
34 | — | |
|
Middle School
Springman Middle School |
34 | Not in DB | |
|
High School
Glenbrook South High School |
225 | Not in DB | |
Property History
| DATE: | EVENT: | PRICE: | SOURCE: |
|---|---|---|---|
| 5 Nov, 2008 | Sold | $575,000 | MRED MLS |
| 5 Sep, 2008 | Under contract | $675,000 | MRED MLS |
| — | Last price change | $710,000 | MRED MLS |
| 18 Jun, 2008 | Listed for sale | $710,000 | MRED MLS |
| 20 Mar, 2012 | Sold | $1,850,000 | MRED MLS |
| 8 Mar, 2012 | Under contract | $1,999,000 | MRED MLS |
| — | Last price change | $2,075,000 | MRED MLS |
| 1 Oct, 2011 | Listed for sale | $2,150,000 | MRED MLS |
Room Specifics
Total Bedrooms: 6
Bedrooms Above Ground: 5
Bedrooms Below Ground: 1
Dimensions: —
Floor Type: Hardwood
Dimensions: —
Floor Type: Hardwood
Dimensions: —
Floor Type: Hardwood
Dimensions: —
Floor Type: —
Dimensions: —
Floor Type: —
Full Bathrooms: 7
Bathroom Amenities: Separate Shower,Double Sink
Bathroom in Basement: 1
Rooms: Bedroom 5,Bedroom 6,Breakfast Room,Foyer,Library,Media Room,Mud Room,Office,Pantry,Recreation Room
Basement Description: Finished
Other Specifics
| 3 | |
| Concrete Perimeter | |
| Concrete | |
| Patio | |
| Landscaped | |
| 100 X 224 X 153 X 265 | |
| Pull Down Stair | |
| Full | |
| Vaulted/Cathedral Ceilings, Bar-Dry, Bar-Wet | |
| Double Oven, Microwave, Dishwasher, Refrigerator, Bar Fridge, Freezer, Disposal | |
| Not in DB | |
| — | |
| — | |
| — | |
| Gas Starter |
Tax History
| Year | Property Taxes |
|---|---|
| 2008 | $7,561 |
| 2012 | $14,420 |
Contact Agent
Nearby Similar Homes
Nearby Sold Comparables
Contact Agent
Listing Provided By
Berkshire Hathaway HomeServices KoenigRubloff





