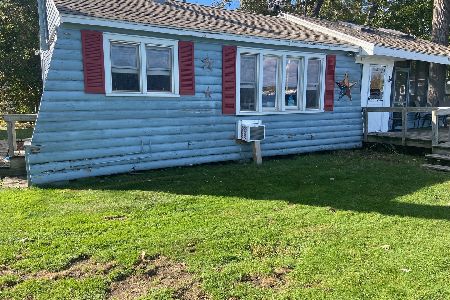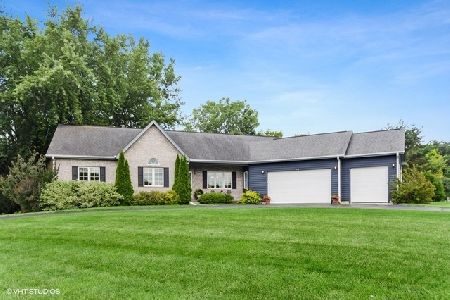975 Westshore Drive, Fox Lake, Illinois 60020
$637,700
|
Sold
|
|
| Status: | Closed |
| Sqft: | 4,242 |
| Cost/Sqft: | $153 |
| Beds: | 4 |
| Baths: | 3 |
| Year Built: | 1995 |
| Property Taxes: | $14,243 |
| Days On Market: | 3427 |
| Lot Size: | 0,91 |
Description
Gorgeous, desirable Dunn's Lakefront Property on Chain o' Lakes w/80'shoreline-4 bdrms, 3 full baths, 4,242 sq ft and .91 Acre lot!! Vacation Style Living! 13 month hm warranty! Custom-built Ranch w/Finished Walkout lwr level. 1st Floor Great Room w/sparkling Gourmet Kitchen & plenty of room for entertaining. Vaulted ceilings, granite counters, brkfst bar/ island, hickory cabs & wlk-in pantry. Adjacent LivingRm w/ wood brnng Stone Fireplace, Cthdrl Ceiling & Amazing Water Views, plus 3 generously sized Bdrms, 2 Bthrms w/ granite, & Laundry Rm. The 1st flr Master Suite overlooks the water w/ direct deck access, vaulted ceilings, walk-in closet, spa bath w/dbl vanity, soaker tub & shwr w/ lots of natural light. The Lower Level w/direct access to the water & Spacious Family Rm w/rec area & wet bar, lrg Guest or In-law Bdrm & full Bth, Exercise Rm, huge Wrkshp/ Storage/ Crft Rm. Newer mechanicals, immaculate & brand new roof. Prof lndscpd, private boat dock, firepit & much more
Property Specifics
| Single Family | |
| — | |
| Ranch | |
| 1995 | |
| Full,Walkout | |
| CUSTOM BUILT | |
| Yes | |
| 0.91 |
| Lake | |
| Dunn's Lake Estates | |
| 180 / Annual | |
| Other | |
| Public | |
| Public Sewer | |
| 09337878 | |
| 01331010400000 |
Nearby Schools
| NAME: | DISTRICT: | DISTANCE: | |
|---|---|---|---|
|
Grade School
Lotus School |
114 | — | |
|
Middle School
Stanton School |
114 | Not in DB | |
|
High School
Grant Community High School |
124 | Not in DB | |
Property History
| DATE: | EVENT: | PRICE: | SOURCE: |
|---|---|---|---|
| 27 Jan, 2017 | Sold | $637,700 | MRED MLS |
| 28 Nov, 2016 | Under contract | $649,900 | MRED MLS |
| 9 Sep, 2016 | Listed for sale | $649,900 | MRED MLS |
Room Specifics
Total Bedrooms: 4
Bedrooms Above Ground: 4
Bedrooms Below Ground: 0
Dimensions: —
Floor Type: Carpet
Dimensions: —
Floor Type: Carpet
Dimensions: —
Floor Type: Carpet
Full Bathrooms: 3
Bathroom Amenities: Whirlpool,Separate Shower,Double Sink
Bathroom in Basement: 1
Rooms: Exercise Room,Recreation Room
Basement Description: Finished
Other Specifics
| 3 | |
| Concrete Perimeter | |
| Asphalt | |
| Deck | |
| Chain of Lakes Frontage,Lake Front,Landscaped,Water Rights,Water View,Wooded | |
| 115X436X81X363 | |
| — | |
| Full | |
| Vaulted/Cathedral Ceilings, Skylight(s), Bar-Wet, First Floor Bedroom, First Floor Laundry, First Floor Full Bath | |
| Range, Microwave, Dishwasher, Refrigerator, Washer, Dryer, Disposal | |
| Not in DB | |
| Dock, Water Rights, Street Lights, Street Paved | |
| — | |
| — | |
| Wood Burning |
Tax History
| Year | Property Taxes |
|---|---|
| 2017 | $14,243 |
Contact Agent
Nearby Sold Comparables
Contact Agent
Listing Provided By
@properties





