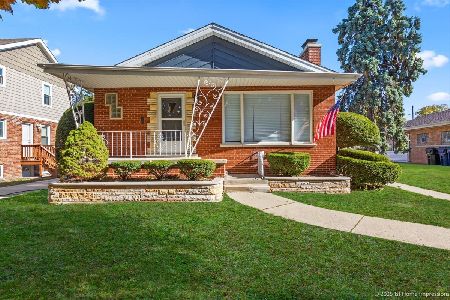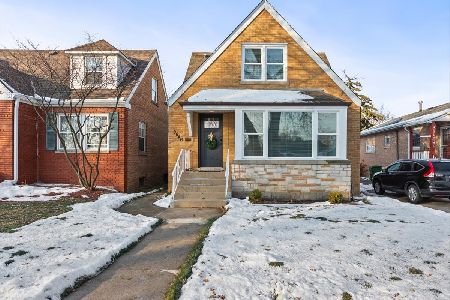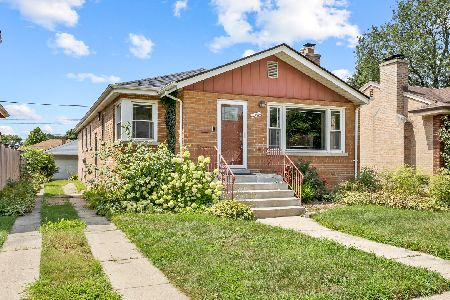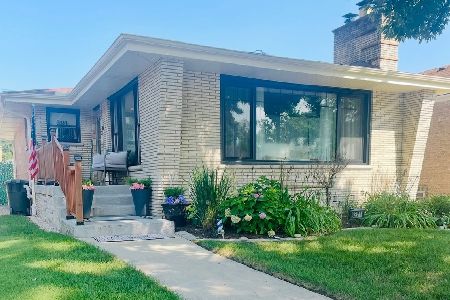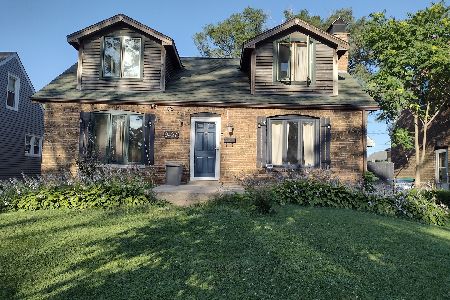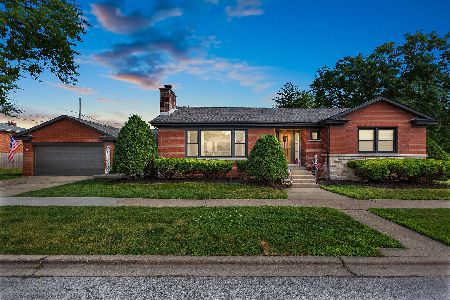9751 Hamlin Avenue, Evergreen Park, Illinois 60805
$365,000
|
Sold
|
|
| Status: | Closed |
| Sqft: | 1,800 |
| Cost/Sqft: | $206 |
| Beds: | 5 |
| Baths: | 3 |
| Year Built: | 1948 |
| Property Taxes: | $6,740 |
| Days On Market: | 2344 |
| Lot Size: | 0,13 |
Description
This IS Home!! Immaculate, spacious and move-in ready...this FIVE bedroom THREE bathroom home has been updated and decorated with high-end finishes! Spacious kitchen remodeled in 2016 with custom cabinets, SS appliances and Kohler farmhouse sink surrounded by beautiful quartz countertops and a stone tile backsplash. No competition for a relaxing spa experience; both bathrooms were completely remodeled, one with a Whirpool spa tub, the other a Steamist Shower with total sense controller and rain shower along with double vanity sinks. Gleaming hardwood floors, newly carpeted stairs, freshly painted walls, new windows in the master bedroom, Pella windows on 1st floor along with custom-built bay window seating, 200 AMP electrical service, over-sized hot water tank, recently tuckpointed chimney, fully fenced yard, AT&T security system... all on a beautiful tree-lined block full of friendly neighbors. This desirable location is walking distance to schools, shopping, and restaurants.
Property Specifics
| Single Family | |
| — | |
| Cape Cod | |
| 1948 | |
| Full | |
| — | |
| No | |
| 0.13 |
| Cook | |
| — | |
| 0 / Not Applicable | |
| None | |
| Lake Michigan | |
| Public Sewer | |
| 10492773 | |
| 24111200480000 |
Nearby Schools
| NAME: | DISTRICT: | DISTANCE: | |
|---|---|---|---|
|
Grade School
Southwest Elementary School |
124 | — | |
|
Middle School
Central Junior High School |
124 | Not in DB | |
|
High School
Evergreen Park High School |
231 | Not in DB | |
Property History
| DATE: | EVENT: | PRICE: | SOURCE: |
|---|---|---|---|
| 24 Nov, 2009 | Sold | $347,000 | MRED MLS |
| 5 Nov, 2009 | Under contract | $349,900 | MRED MLS |
| 7 Jul, 2009 | Listed for sale | $349,900 | MRED MLS |
| 18 Nov, 2019 | Sold | $365,000 | MRED MLS |
| 21 Sep, 2019 | Under contract | $369,900 | MRED MLS |
| — | Last price change | $384,500 | MRED MLS |
| 21 Aug, 2019 | Listed for sale | $384,500 | MRED MLS |
Room Specifics
Total Bedrooms: 5
Bedrooms Above Ground: 5
Bedrooms Below Ground: 0
Dimensions: —
Floor Type: Hardwood
Dimensions: —
Floor Type: Hardwood
Dimensions: —
Floor Type: Carpet
Dimensions: —
Floor Type: —
Full Bathrooms: 3
Bathroom Amenities: Whirlpool,Steam Shower,Double Sink
Bathroom in Basement: 1
Rooms: Bedroom 5
Basement Description: Finished
Other Specifics
| 2 | |
| Concrete Perimeter | |
| — | |
| Deck, Patio | |
| — | |
| 45X124 | |
| — | |
| None | |
| Hardwood Floors, First Floor Bedroom, First Floor Full Bath, Walk-In Closet(s) | |
| Range, Microwave, Dishwasher, Refrigerator, Washer, Dryer, Stainless Steel Appliance(s) | |
| Not in DB | |
| Sidewalks, Street Lights, Street Paved | |
| — | |
| — | |
| Attached Fireplace Doors/Screen, Gas Log, Gas Starter |
Tax History
| Year | Property Taxes |
|---|---|
| 2009 | $4,160 |
| 2019 | $6,740 |
Contact Agent
Nearby Similar Homes
Nearby Sold Comparables
Contact Agent
Listing Provided By
Coldwell Banker Residential

