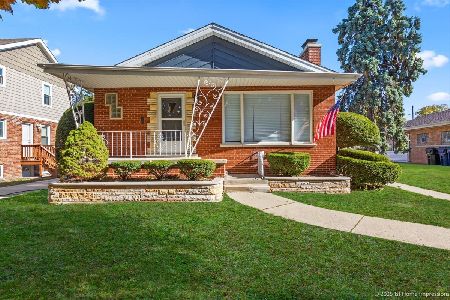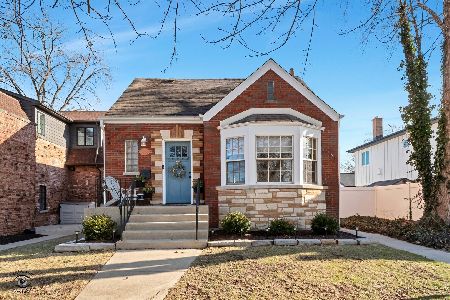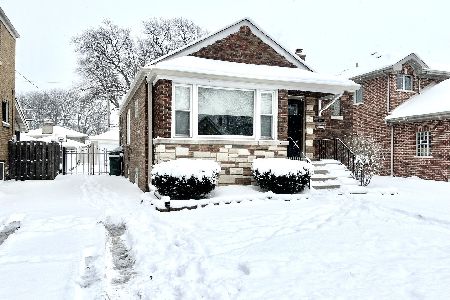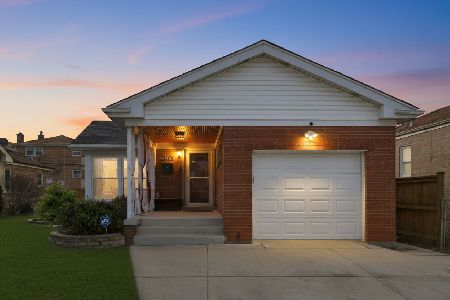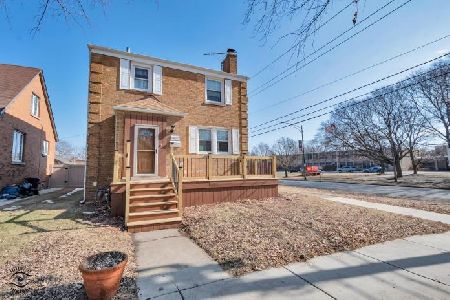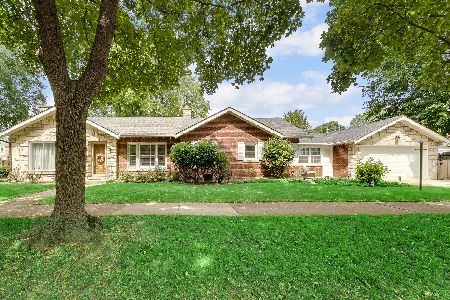9758 Avers Avenue, Evergreen Park, Illinois 60805
$525,000
|
Sold
|
|
| Status: | Closed |
| Sqft: | 3,956 |
| Cost/Sqft: | $133 |
| Beds: | 4 |
| Baths: | 4 |
| Year Built: | 1952 |
| Property Taxes: | $8,482 |
| Days On Market: | 1626 |
| Lot Size: | 0,13 |
Description
Seller is an Illinois licensed real estate agent. This 2 story home located on a corner lot in the heart of the SW quadrant of EP will immediately welcome you home. Gorgeous custom details and quality of craftsmanship are demonstrated throughout this entire home. The hardwood floors, solid cherry 6-panel doors, crown moldings, coffered ceilings and custom built-ins are tastefully sprinkled throughout all three levels. The 30x21 main level family room features a gas fireplace with detailed woodworking, custom surround and built-in storage. You can welcome in the cool breeze of fall and feel the connection with the outdoors with the double french doors and beautiful bay window. The dining room is filled with tons of natural light and has a wood burning fireplace, custom mantle, and plaster cove moldings and will be the perfect spot to host your holiday gatherings. The updated kitchen has quartz countertops, glass backsplash, stainless steel appliances, and a pantry with pull out shelving. The breakfast nook has a banquet and built-in book shelves and is the perfect spot to sip your morning coffee. The fully finished basement has a 40x23 recreation room and an entire wall of custom built-ins for all your toys, games, etc. The wet bar has slate floors, a cast iron apron front sink and glass backsplash. Tons of memories have been made in the craft/sewing room and there are 2 walk in closets for all your storage needs. The third level of this home has 4 large bedrooms, 2 full baths, and a laundry room with sink. The master suite has a tray ceiling, walk-in closet and provides the most beautiful views all year long. The master bathroom has a shower with body jets and a separate jacuzzi soaker tub. The other three bedrooms have new paint and carpet and the fourth bedroom has double closets with a window seat that is a perfect spot to crawl up with a good book. The 2nd upstairs bathroom has 2 sinks and 2 vanities and a separate water closet with shower. A few additional features are 2 new hot water tanks in 2020, 2 furnaces, 2 A/C units for zoned heating and cooling, whole house fan, underground sprinkler system, whole house audio system, and walk up attic for all the storage you could possibly need. Location, location, location! Walk to schools, parks, and local amenities and enjoy everything this meticulously designed and maintained home has to offer!
Property Specifics
| Single Family | |
| — | |
| Other | |
| 1952 | |
| Full | |
| — | |
| No | |
| 0.13 |
| Cook | |
| — | |
| — / Not Applicable | |
| None | |
| Lake Michigan,Public | |
| Public Sewer, Sewer-Storm | |
| 11221681 | |
| 24111180590000 |
Nearby Schools
| NAME: | DISTRICT: | DISTANCE: | |
|---|---|---|---|
|
Grade School
Southwest Elementary School |
124 | — | |
|
Middle School
Central Junior High School |
124 | Not in DB | |
|
High School
Evergreen Park High School |
231 | Not in DB | |
Property History
| DATE: | EVENT: | PRICE: | SOURCE: |
|---|---|---|---|
| 17 Nov, 2021 | Sold | $525,000 | MRED MLS |
| 18 Sep, 2021 | Under contract | $525,000 | MRED MLS |
| 17 Sep, 2021 | Listed for sale | $525,000 | MRED MLS |
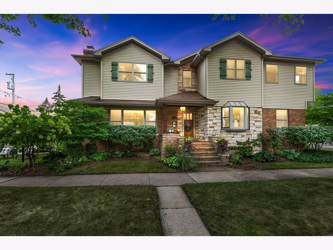
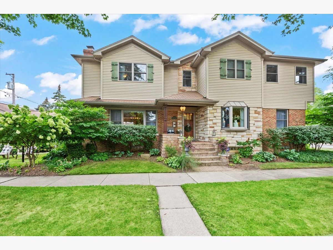
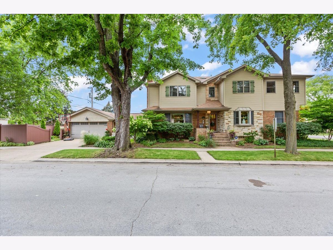
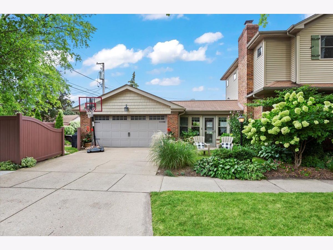
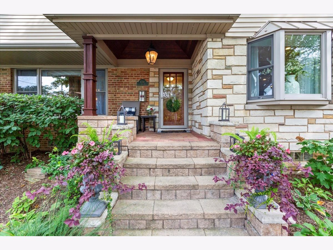
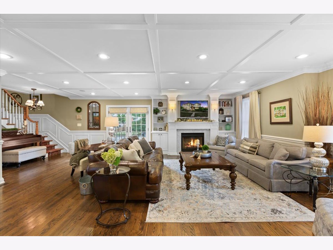
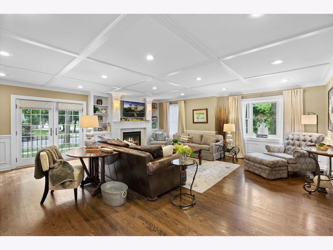
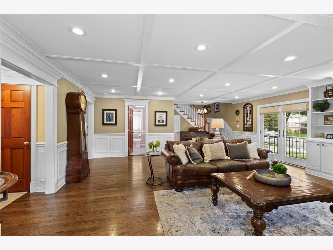
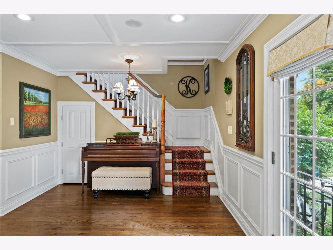
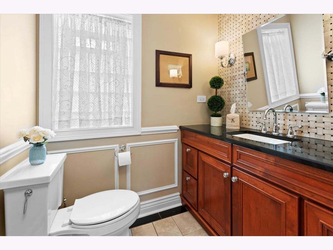
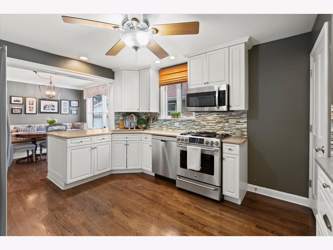
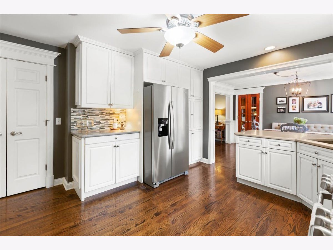
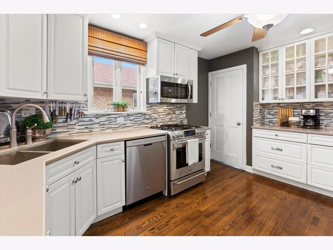
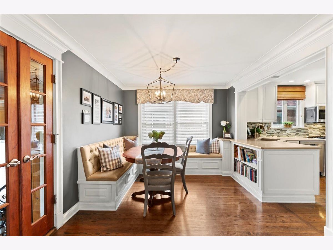
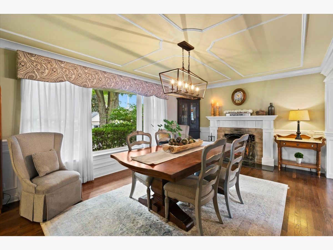
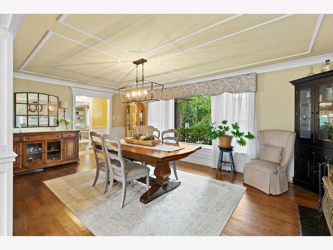
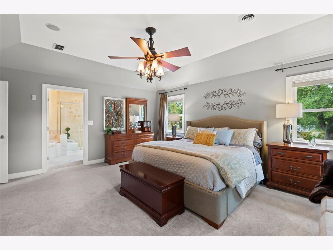
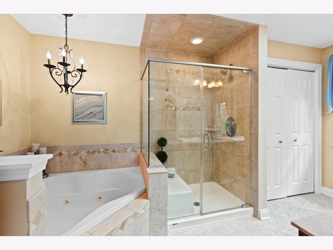
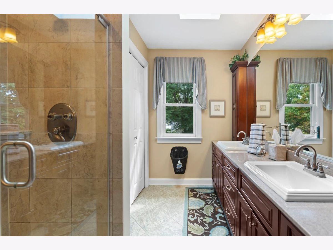
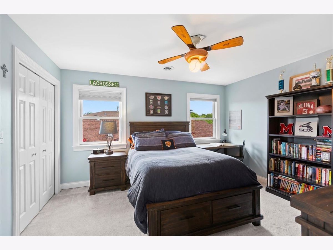
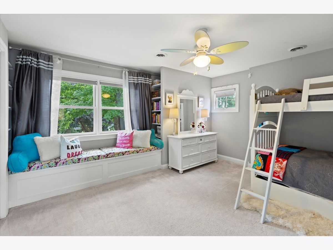
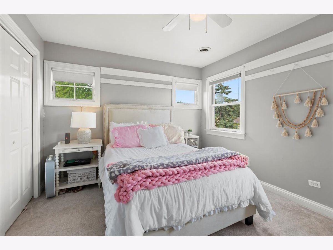
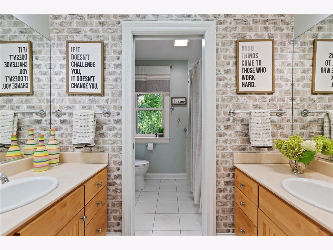
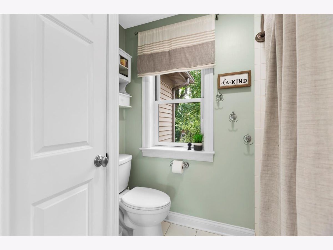
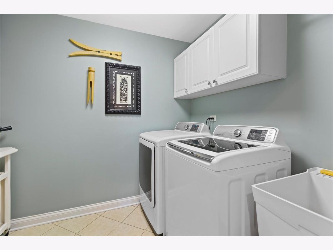
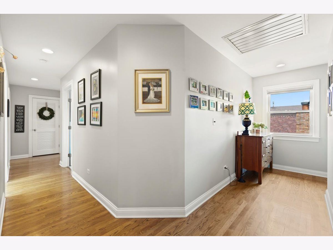
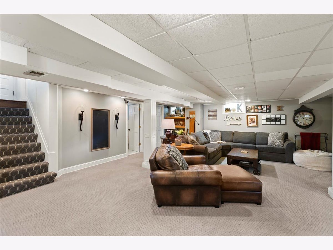
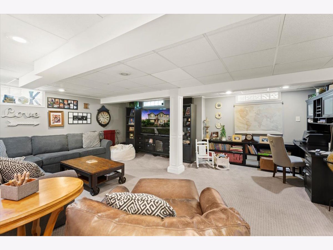
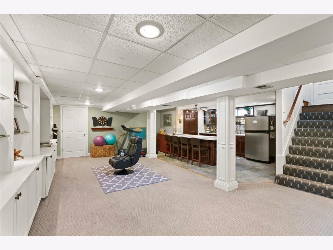
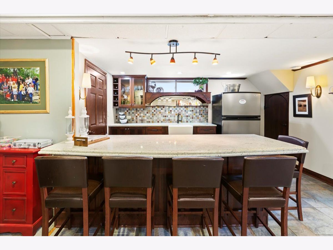
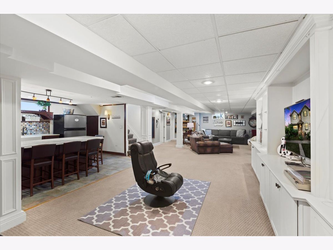
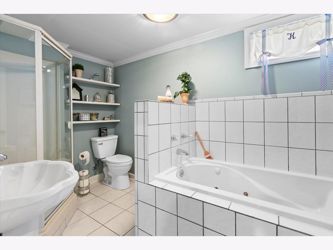
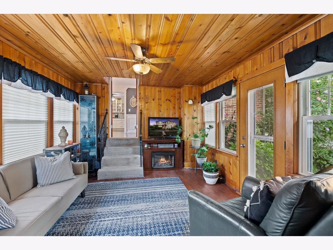
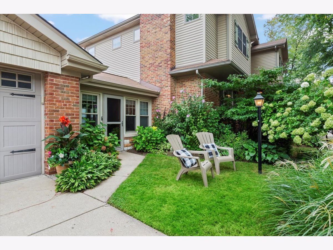
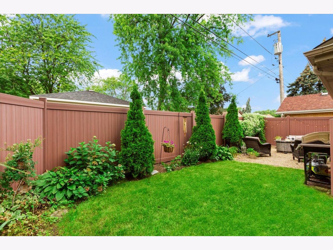
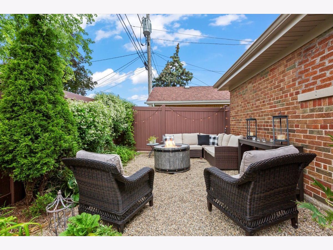
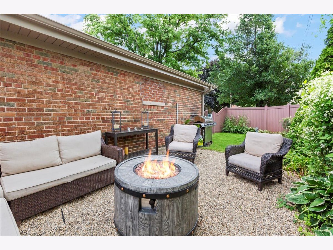
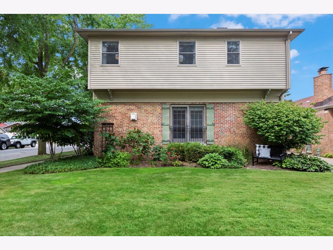
Room Specifics
Total Bedrooms: 4
Bedrooms Above Ground: 4
Bedrooms Below Ground: 0
Dimensions: —
Floor Type: Carpet
Dimensions: —
Floor Type: Carpet
Dimensions: —
Floor Type: Carpet
Full Bathrooms: 4
Bathroom Amenities: Whirlpool,Separate Shower,Double Sink,Full Body Spray Shower,Soaking Tub
Bathroom in Basement: 1
Rooms: Foyer,Breakfast Room,Mud Room,Sewing Room,Walk In Closet
Basement Description: Finished,Egress Window,Rec/Family Area,Storage Space
Other Specifics
| 2 | |
| Concrete Perimeter | |
| Concrete | |
| Porch, Storms/Screens, Breezeway | |
| Corner Lot,Fenced Yard,Landscaped,Mature Trees,Outdoor Lighting,Sidewalks,Streetlights | |
| 124X45 | |
| Full,Pull Down Stair | |
| Full | |
| Skylight(s), Bar-Wet, Hardwood Floors, Second Floor Laundry, Built-in Features, Walk-In Closet(s), Bookcases, Coffered Ceiling(s), Open Floorplan, Some Carpeting, Special Millwork, Some Window Treatmnt, Hallways - 42 Inch, Drapes/Blinds, Granite Counters, Separate Di... | |
| Range, Microwave, Dishwasher, Refrigerator, Washer, Dryer, Disposal, Stainless Steel Appliance(s), ENERGY STAR Qualified Appliances, Front Controls on Range/Cooktop, Gas Oven | |
| Not in DB | |
| Park, Curbs, Sidewalks, Street Lights, Street Paved | |
| — | |
| — | |
| Wood Burning, Gas Log, More than one |
Tax History
| Year | Property Taxes |
|---|---|
| 2021 | $8,482 |
Contact Agent
Nearby Similar Homes
Nearby Sold Comparables
Contact Agent
Listing Provided By
Keller Williams Elite

